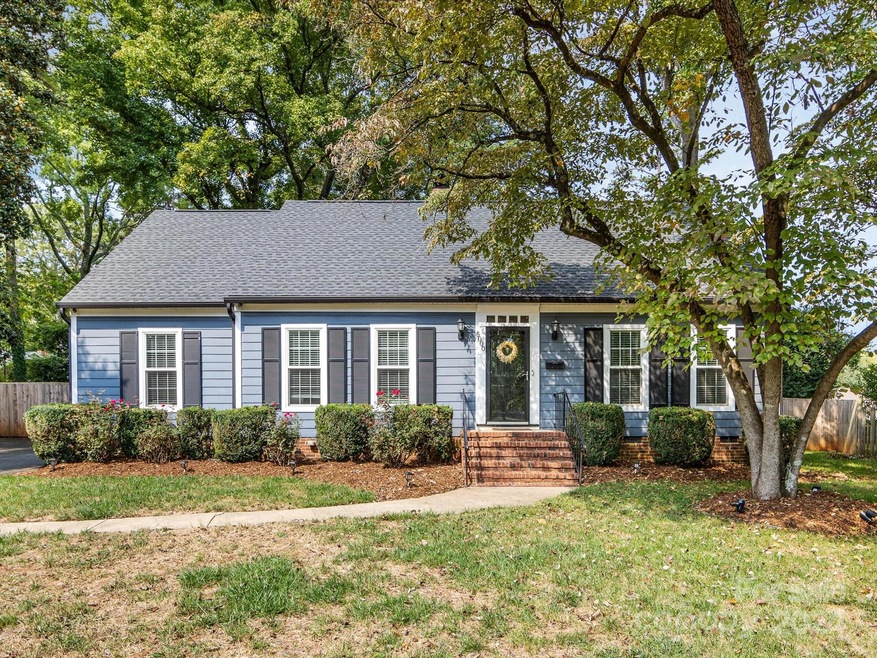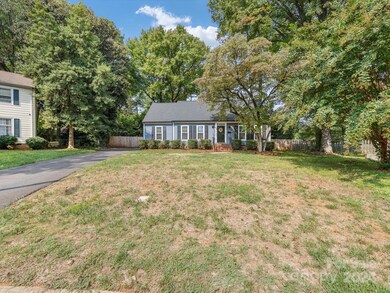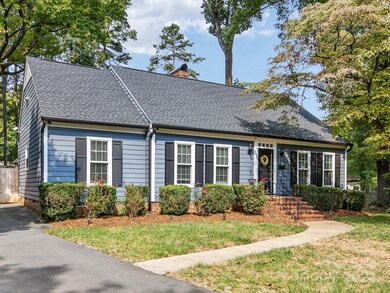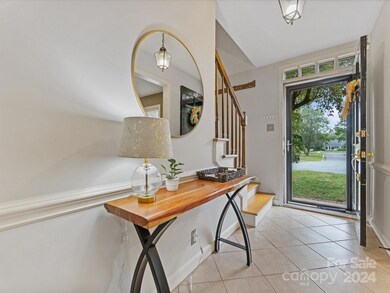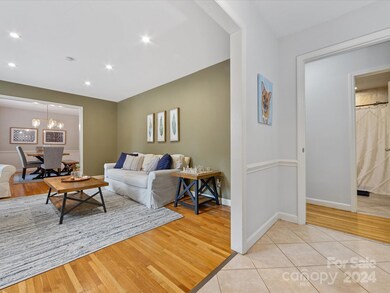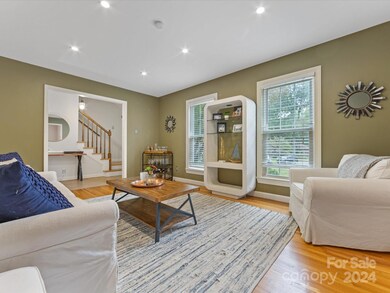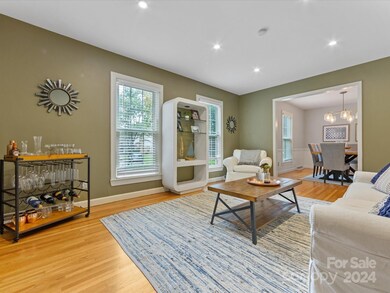
5000 Vescova Ct Charlotte, NC 28212
North Sharon Amity NeighborhoodHighlights
- Wood Flooring
- Fireplace
- Patio
- East Mecklenburg High Rated A-
- Breakfast Bar
- Laundry Room
About This Home
As of October 2024Adorable cape cod style home on a quiet cul de sac in Coventry woods! This 4 bed, 2 bath house features hardwood floors throughout, a large living room, and a spacious kitchen with oversized pantry. Off the kitchen you’ll find a den that features a wood burning fireplace, built in shelving, and french doors to lead to the expansive backyard. This huge backyard features a new privacy fence, paver patio, and fire pit -- all perfect for entertaining! The primary and a secondary bedroom are on the main level offering ultimate convenience. Upstairs you’ll find two large bedrooms and an updated bathroom with ample closet and storage space. Don’t miss the walk in attic storage. *Roof 2023 and HVAC 2023*
Last Agent to Sell the Property
Helen Adams Realty Brokerage Email: marypell@helenadamsrealty.com License #286023 Listed on: 09/26/2024

Co-Listed By
Helen Adams Realty Brokerage Email: marypell@helenadamsrealty.com License #270345
Home Details
Home Type
- Single Family
Est. Annual Taxes
- $3,189
Year Built
- Built in 1970
Lot Details
- Back Yard Fenced
- Property is zoned N1-B
Parking
- Driveway
Home Design
- Brick Exterior Construction
Interior Spaces
- 1.5-Story Property
- Fireplace
- Crawl Space
- Laundry Room
Kitchen
- Breakfast Bar
- Electric Oven
- Electric Range
- Freezer
- Dishwasher
- Kitchen Island
- Disposal
Flooring
- Wood
- Tile
Bedrooms and Bathrooms
- 2 Full Bathrooms
Outdoor Features
- Patio
- Fire Pit
Schools
- Idlewild Elementary School
- Mcclintock Middle School
- East Mecklenburg High School
Utilities
- Forced Air Heating and Cooling System
- Heating System Uses Natural Gas
- Gas Water Heater
Community Details
- Coventry Woods Subdivision
Listing and Financial Details
- Assessor Parcel Number 133-071-25
Ownership History
Purchase Details
Home Financials for this Owner
Home Financials are based on the most recent Mortgage that was taken out on this home.Purchase Details
Purchase Details
Home Financials for this Owner
Home Financials are based on the most recent Mortgage that was taken out on this home.Purchase Details
Purchase Details
Home Financials for this Owner
Home Financials are based on the most recent Mortgage that was taken out on this home.Similar Homes in Charlotte, NC
Home Values in the Area
Average Home Value in this Area
Purchase History
| Date | Type | Sale Price | Title Company |
|---|---|---|---|
| Warranty Deed | $465,000 | Srec Title Company Llc | |
| Deed | -- | None Listed On Document | |
| Warranty Deed | $299,000 | None Available | |
| Quit Claim Deed | -- | None Available | |
| Warranty Deed | $155,000 | Nc Titles |
Mortgage History
| Date | Status | Loan Amount | Loan Type |
|---|---|---|---|
| Open | $235,000 | New Conventional | |
| Previous Owner | $292,205 | New Conventional | |
| Previous Owner | $290,030 | New Conventional | |
| Previous Owner | $44,688 | Commercial | |
| Previous Owner | $120,536 | New Conventional | |
| Previous Owner | $123,920 | Purchase Money Mortgage |
Property History
| Date | Event | Price | Change | Sq Ft Price |
|---|---|---|---|---|
| 10/30/2024 10/30/24 | Sold | $465,000 | -2.1% | $223 / Sq Ft |
| 09/26/2024 09/26/24 | For Sale | $475,000 | +58.9% | $228 / Sq Ft |
| 07/30/2019 07/30/19 | Sold | $299,000 | -0.3% | $143 / Sq Ft |
| 04/27/2019 04/27/19 | Pending | -- | -- | -- |
| 04/23/2019 04/23/19 | For Sale | $300,000 | -- | $144 / Sq Ft |
Tax History Compared to Growth
Tax History
| Year | Tax Paid | Tax Assessment Tax Assessment Total Assessment is a certain percentage of the fair market value that is determined by local assessors to be the total taxable value of land and additions on the property. | Land | Improvement |
|---|---|---|---|---|
| 2023 | $3,189 | $415,800 | $85,000 | $330,800 |
| 2022 | $2,119 | $206,600 | $60,000 | $146,600 |
| 2021 | $2,108 | $206,600 | $60,000 | $146,600 |
| 2020 | $2,101 | $206,600 | $60,000 | $146,600 |
| 2019 | $2,085 | $206,600 | $60,000 | $146,600 |
| 2018 | $1,698 | $123,800 | $25,000 | $98,800 |
| 2017 | $1,665 | $123,800 | $25,000 | $98,800 |
| 2016 | $1,656 | $123,800 | $25,000 | $98,800 |
| 2015 | $1,644 | $123,800 | $25,000 | $98,800 |
| 2014 | $1,968 | $148,400 | $30,000 | $118,400 |
Agents Affiliated with this Home
-

Seller's Agent in 2024
Mary Pell Lea Teden
Helen Adams Realty
(704) 975-3556
1 in this area
190 Total Sales
-

Seller Co-Listing Agent in 2024
Laurens Adams Threlkeld
Helen Adams Realty
(704) 534-0886
1 in this area
181 Total Sales
-
M
Buyer's Agent in 2024
Megan Krause
Better Homes and Garden Real Estate Paracle
(704) 277-2950
1 in this area
16 Total Sales
-

Seller's Agent in 2019
Shonn Ross
Savvy + Co Real Estate
(704) 506-6767
6 in this area
112 Total Sales
-

Buyer's Agent in 2019
Renee Foster
Keller Williams South Park
(704) 651-7254
37 Total Sales
Map
Source: Canopy MLS (Canopy Realtor® Association)
MLS Number: 4186456
APN: 133-071-25
- 6430 Farmingdale Dr
- 1014 Vandalia Dr
- 4705 Old Lantern Way Unit 43
- 6734 Knollgate Dr
- 5315 Galena Ct
- 4754 Old Lantern Way Unit 64
- 4838 Keats Ave
- 4837 Holbrook Dr
- 4751 Amity Place
- 5855 Amity Springs Dr Unit 5855
- 5832 Amity Springs Dr Unit 5832
- 4609 Coronado Dr Unit N
- 4601 Coronado Dr
- 6443 Eaglecrest Rd
- 5720 Amity Place
- 6501 Piney Path Rd
- 2701 Old North Sharon Amity Rd
- 4906 Charleston Dr
- 2633 Old North Sharon Amity Rd
- 3034 N Sharon Amity Rd
