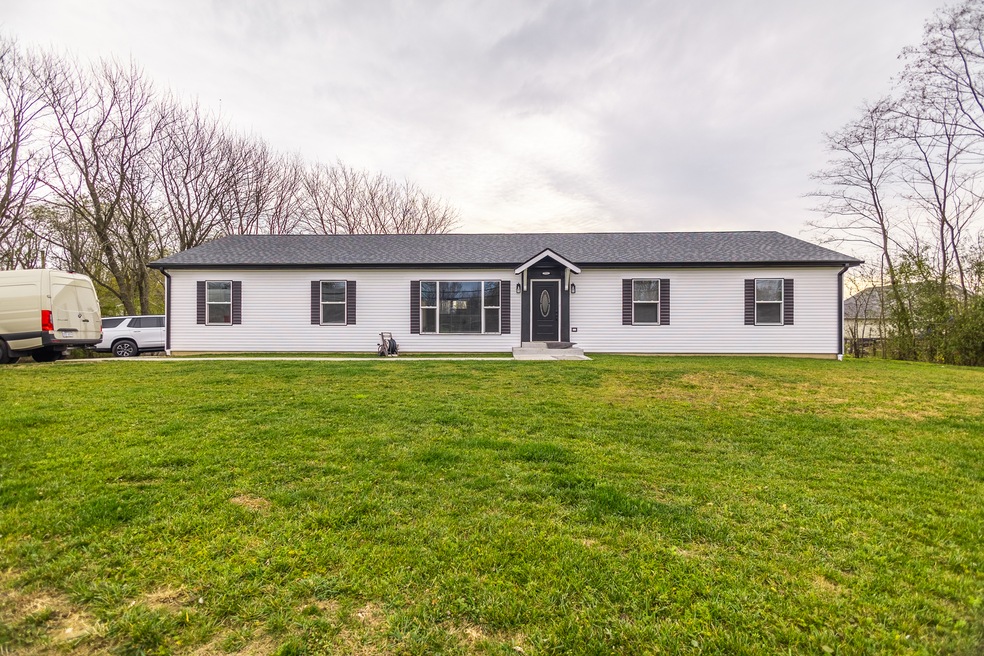
5001 9th St Winthrop Harbor, IL 60096
Shore Acres NeighborhoodEstimated payment $3,098/month
Highlights
- Popular Property
- 1.03 Acre Lot
- Living Room
- New Construction
- Lower Floor Utility Room
- Laundry Room
About This Home
New 2024 Construction! This stunning ranch home, set on over an acre of cleared land, offers the perfect blend of modern convenience and timeless design. Boasting 5 spacious bedrooms and 3 full baths, this home has space and style for everyone. The fully finished basement features a massive family room-ideal for entertaining, relaxing, or creating the ultimate hangout space. The kitchen is a showstopper with beautiful real stone countertops and stainless steel appliances, blending elegance and functionality. Freshly painted throughout, this home is truly move-in ready with nothing left to do but unpack and enjoy. Outside, you'll appreciate the extra-wide 2-car garage and a huge driveway, providing ample parking and storage. The cleared land offers endless possibilities for outdoor living, recreation, and landscaping. Conveniently located and easy to show, this is the dream home you've been waiting for. Don't miss your chance-schedule a showing today!
Listing Agent
Keller Williams North Shore West License #471022366 Listed on: 07/09/2025

Home Details
Home Type
- Single Family
Est. Annual Taxes
- $9,388
Year Built
- Built in 2024 | New Construction
Lot Details
- 1.03 Acre Lot
- Additional Parcels
Parking
- 2.5 Car Garage
- Driveway
Home Design
- Concrete Perimeter Foundation
Interior Spaces
- 2,400 Sq Ft Home
- 1-Story Property
- Window Screens
- Family Room
- Living Room
- Combination Kitchen and Dining Room
- Lower Floor Utility Room
- Laminate Flooring
- Basement Fills Entire Space Under The House
- Dishwasher
Bedrooms and Bathrooms
- 3 Bedrooms
- 5 Potential Bedrooms
- 3 Full Bathrooms
Laundry
- Laundry Room
- Dryer
- Washer
Utilities
- Central Air
- Heating System Uses Natural Gas
- Lake Michigan Water
- Septic Tank
Map
Home Values in the Area
Average Home Value in this Area
Tax History
| Year | Tax Paid | Tax Assessment Tax Assessment Total Assessment is a certain percentage of the fair market value that is determined by local assessors to be the total taxable value of land and additions on the property. | Land | Improvement |
|---|---|---|---|---|
| 2024 | $1,185 | $80,911 | $11,099 | $69,812 |
| 2023 | $1,185 | $10,944 | $10,944 | -- |
| 2022 | $1,181 | $10,679 | $10,679 | $0 |
| 2021 | $1,217 | $10,407 | $10,407 | $0 |
| 2020 | $1,192 | $9,931 | $9,931 | $0 |
| 2019 | $1,190 | $9,422 | $9,422 | $0 |
| 2018 | $1,500 | $11,456 | $11,456 | $0 |
| 2017 | $1,492 | $10,777 | $10,777 | $0 |
| 2016 | $1,458 | $10,260 | $10,260 | $0 |
| 2015 | $1,429 | $9,409 | $9,409 | $0 |
| 2014 | $1,342 | $9,462 | $9,462 | $0 |
| 2012 | $1,331 | $9,833 | $9,833 | $0 |
Property History
| Date | Event | Price | Change | Sq Ft Price |
|---|---|---|---|---|
| 07/14/2025 07/14/25 | Price Changed | $425,000 | -7.6% | $177 / Sq Ft |
| 07/09/2025 07/09/25 | For Sale | $459,900 | +39.4% | $192 / Sq Ft |
| 07/09/2024 07/09/24 | Sold | $330,000 | -5.6% | $165 / Sq Ft |
| 05/27/2024 05/27/24 | Pending | -- | -- | -- |
| 05/09/2024 05/09/24 | For Sale | $349,500 | -- | $175 / Sq Ft |
Purchase History
| Date | Type | Sale Price | Title Company |
|---|---|---|---|
| Warranty Deed | $330,000 | Fidelity National Title | |
| Warranty Deed | $36,500 | Chicago Title |
Similar Homes in the area
Source: Midwest Real Estate Data (MRED)
MLS Number: 12415733
APN: 04-08-301-009
- 0 9th St
- 3812 Parkway Ln
- 3506 Portsmouth Dr
- 3809 Parkway Ln
- 4114 Luckie Ct
- 42908 N Lewis Ave
- 4924 5th St
- 3306 Harbor Ridge Dr
- 344 Prairie Ave
- 1111 Pheasant Run
- 1302 Lorelei Dr
- 1531 Southport Ct
- 4208 Primrose Ct
- 1541 Anderson Trail
- 1537 Anderson Trail
- Lt0 128th St
- 12977 W 9th St
- 0 Stonebridge Dr
- 43389 N Oakcrest Ln
- 3903 W 9th St
- 3604 16th St Unit 3604 16th Street
- 3602 16th St Unit 3
- 1501 Lorelei Dr
- 4110 Lake Ct
- 239 Richards Ct
- 2110 Hebron Ave
- 630 Whitney Ave
- 1039 Sheridan Rd Unit 2
- 1039 Sheridan Rd Unit 3
- 2409 Gilboa Ave
- 2409 Gilboa Ave
- 2904 W 31st St
- 2906 Ezekiel Ave Unit 3
- 2600 Elim Ave Unit 1
- 2671 Sheridan Rd
- 2815 Elisha Ave
- 2900 Elizabeth Ave Unit 2S
- 3303 Colgate Ave Unit 3303
- 3445-3461 Sheridan Rd
- 1947 W Eagle Ridge Dr






