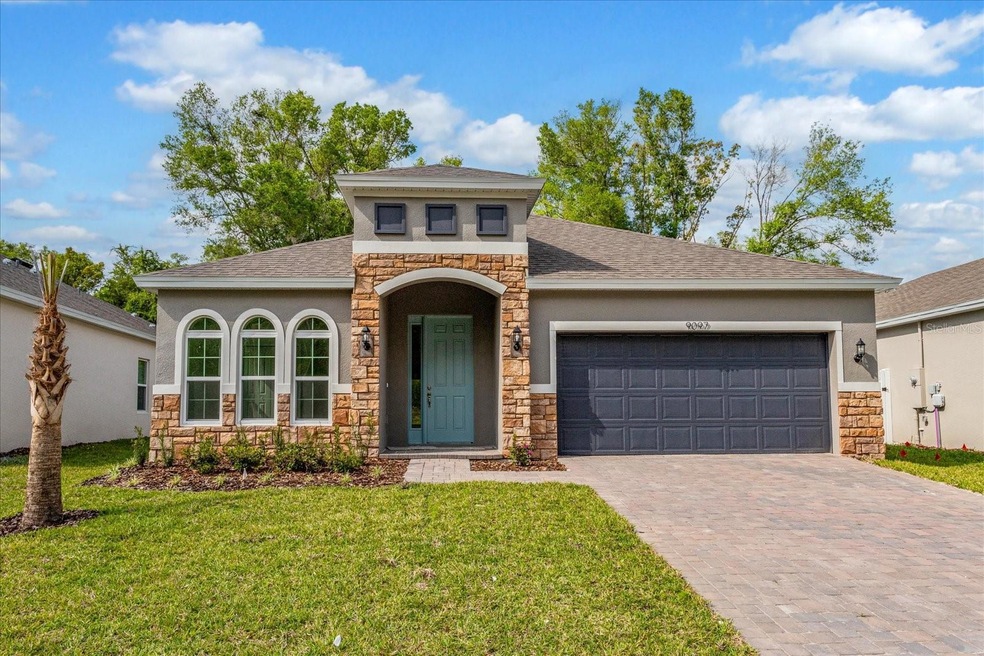
5001 Balsam Falls Rd Deland, FL 32724
Victoria Park NeighborhoodEstimated payment $2,409/month
Highlights
- Water Views
- In Ground Pool
- Florida Architecture
- Under Construction
- Open Floorplan
- High Ceiling
About This Home
One or more photo(s) has been virtually staged. Under Construction. he Poinciana floor plan offers a well-designed, one-story layout that
includes 4 bedrooms and 2 bathrooms, complete with a spacious two-car garage. This home is centered around a sizable great room, which
seamlessly connects to the open kitchen and cozy cafe area, making it ideal for family gatherings and entertaining. The owner's suite, located at
the back for added privacy, includes a walk-in closet and an en-suite bathroom. Three additional bedrooms are thoughtfully arranged to provide
flexibility for family, guests, or a home office. A covered patio extends your living space outdoors, perfect for relaxation or dining al fresco. The
Poinciana floor plan is designed for those seeking both functionality and comfort in a beautiful, single-story home.
Listing Agent
OLYMPUS EXECUTIVE REALTY INC Brokerage Phone: 407-469-0090 License #3227493 Listed on: 07/27/2025
Open House Schedule
-
Friday, September 12, 20251:00 to 5:00 pm9/12/2025 1:00:00 PM +00:009/12/2025 5:00:00 PM +00:00Add to Calendar
-
Saturday, September 13, 20251:00 to 5:00 pm9/13/2025 1:00:00 PM +00:009/13/2025 5:00:00 PM +00:00Add to Calendar
Home Details
Home Type
- Single Family
Est. Annual Taxes
- $192
Year Built
- Built in 2025 | Under Construction
Lot Details
- 6,000 Sq Ft Lot
- Lot Dimensions are 50x120
- South Facing Home
- Level Lot
- Property is zoned PUD
HOA Fees
- $71 Monthly HOA Fees
Parking
- 2 Car Attached Garage
- Garage Door Opener
- Driveway
Home Design
- Home is estimated to be completed on 10/15/25
- Florida Architecture
- Slab Foundation
- Shingle Roof
- Block Exterior
- Stucco
Interior Spaces
- 2,110 Sq Ft Home
- Open Floorplan
- High Ceiling
- Low Emissivity Windows
- Insulated Windows
- Sliding Doors
- Family Room Off Kitchen
- Living Room
- Den
- Water Views
- Fire and Smoke Detector
- Laundry Room
Kitchen
- Dinette
- Range
- Microwave
- Dishwasher
- Disposal
Flooring
- Carpet
- Tile
Bedrooms and Bathrooms
- 4 Bedrooms
- Split Bedroom Floorplan
- Walk-In Closet
- 2 Full Bathrooms
Outdoor Features
- In Ground Pool
- Covered Patio or Porch
Schools
- Freedom Elementary School
- Deland Middle School
- Deland High School
Utilities
- Central Heating and Cooling System
- Thermostat
- Electric Water Heater
- Private Sewer
- Fiber Optics Available
- Cable TV Available
Listing and Financial Details
- Home warranty included in the sale of the property
- Visit Down Payment Resource Website
- Tax Lot 422
- Assessor Parcel Number 17-30-24-05-00-4220
- $1,100 per year additional tax assessments
Community Details
Overview
- Association fees include pool
- Dream Finders Homes Association, Phone Number (888) 354-9924
- Built by Dream Finders Homes
- Lakewood Park Subdivision, Poinciana C Stone Floorplan
- The community has rules related to deed restrictions
Recreation
- Community Playground
- Community Pool
Map
Home Values in the Area
Average Home Value in this Area
Property History
| Date | Event | Price | Change | Sq Ft Price |
|---|---|---|---|---|
| 08/01/2025 08/01/25 | Sold | $446,703 | 0.0% | $212 / Sq Ft |
| 07/29/2025 07/29/25 | Off Market | $446,703 | -- | -- |
| 07/28/2025 07/28/25 | Price Changed | $446,703 | +0.6% | $212 / Sq Ft |
| 07/19/2025 07/19/25 | For Sale | $443,858 | -- | $210 / Sq Ft |
Similar Homes in Deland, FL
Source: Stellar MLS
MLS Number: G5100102
- 5005 Balsam Falls Rd
- 5009 Balsam Falls Rd
- 5013 Balsam Falls Rd
- 5017 Balsam Falls Rd
- 5025 Balsam Falls Rd
- 5021 Balsam Falls Rd
- 5029 Balsam Falls Rd
- 5033 Balsam Falls Rd
- 5044 Balsam Falls Rd
- 5029 Grand Teton Ct
- 5008 Balsam Falls Rd
- 5012 Balsam Falls Rd
- 5036 Balsam Falls Rd
- 2050 Havasu Falls Dr
- 2070 Havasu Falls Dr
- Hillcrest Plan at Lakewood Park
- Bradley Plan at Lakewood Park
- Mulberry Plan at Lakewood Park
- Poinciana Plan at Lakewood Park
- 2028 Havasu Falls Dr
- 2045 Havasu Falls Dr
- 1538 Scrub Jay Ct
- 1609 Chelsea Manor Cir
- 1385 Abbot Way
- 701 E Victoria Trails Blvd
- 132 Amanthus Ct
- 644 Preakness Cir
- 298 Jackson Loop
- 116 Hurst Ct
- 1326 Pup Fish Ln
- 2452 Lake Ruby Rd
- 1299 E Ohio Ave
- 522 Anne St
- 1402 Bent Oaks Blvd
- 917 Country Club Park
- 338 Camilla Rd
- 106 Harry Rd
- 313 Whiteheart Dr
- 1407 Whispering Woods Way
- 816 E Voorhis Ave



