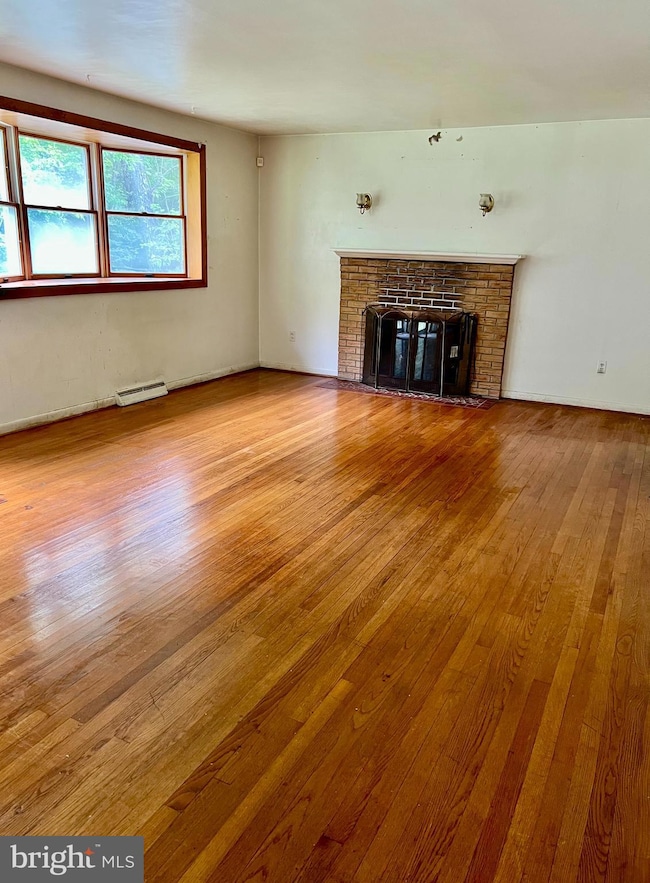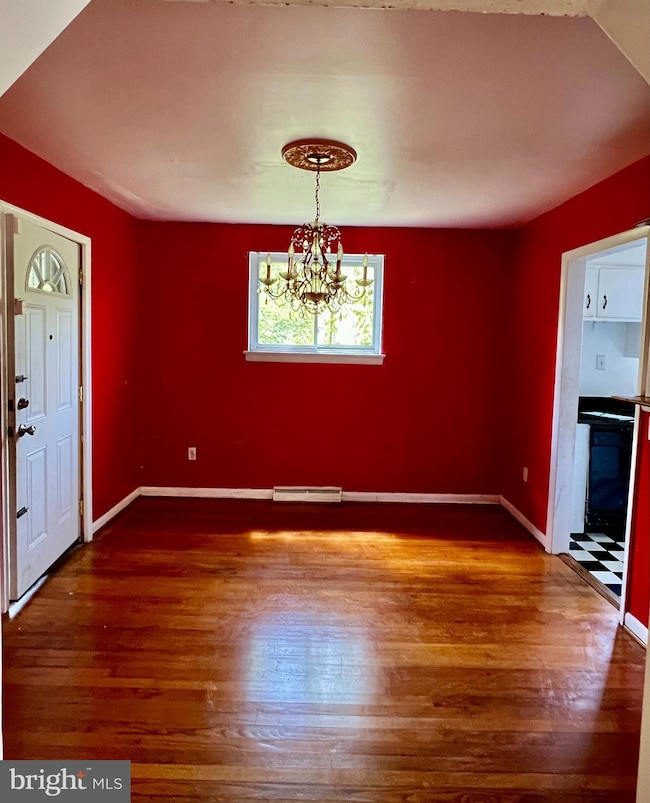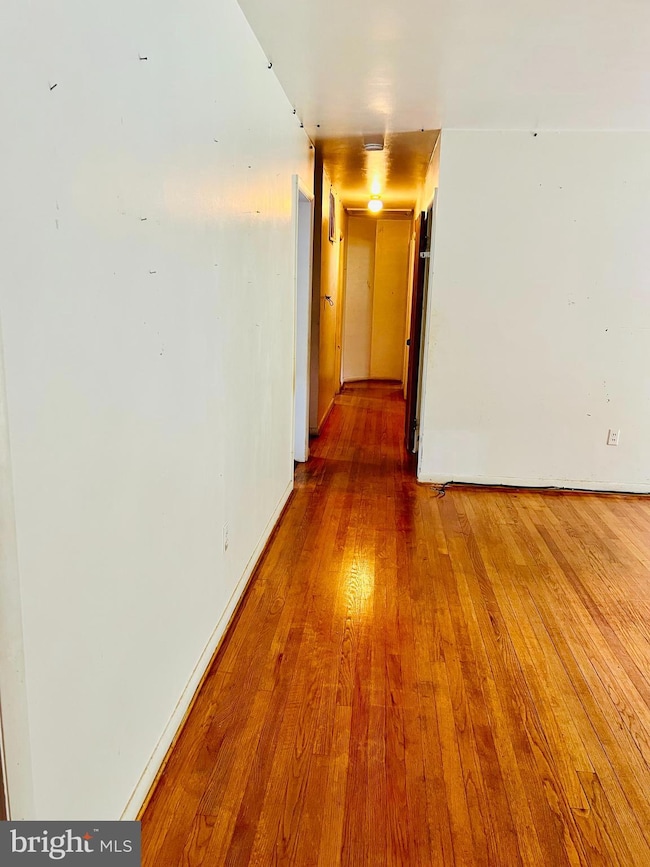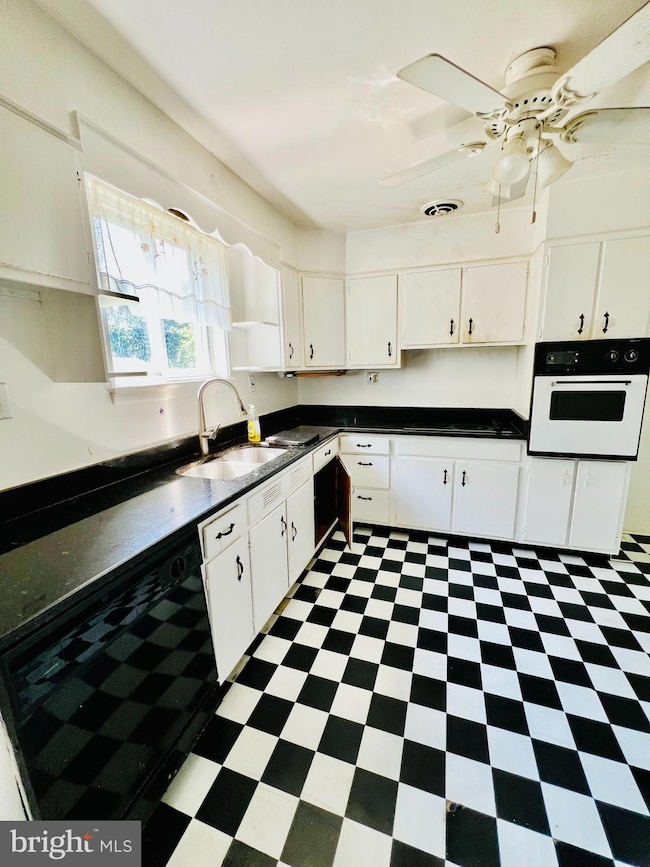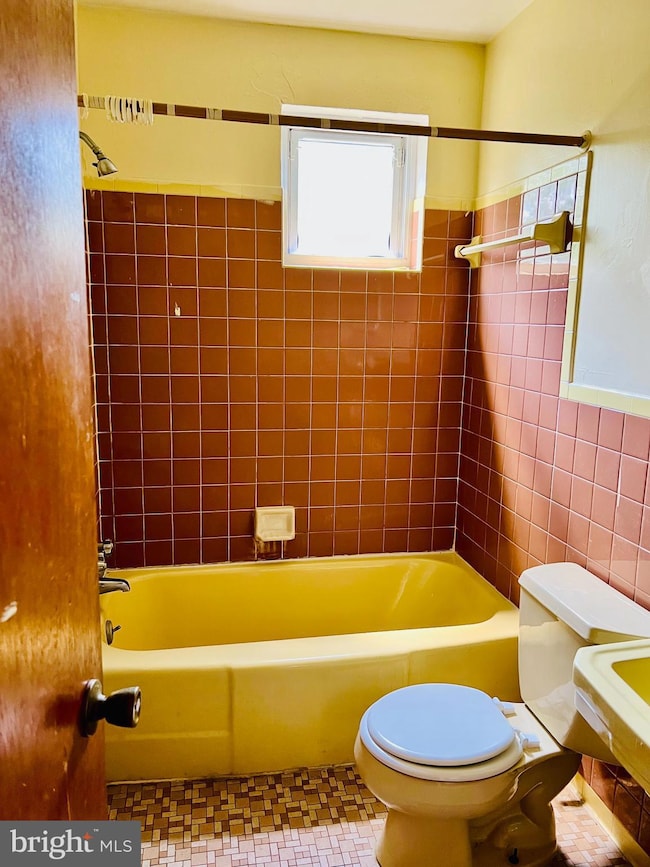
5001 Bridgeport Dr Suitland, MD 20746
Estimated payment $2,801/month
Highlights
- Second Kitchen
- Rambler Architecture
- Space For Rooms
- Pond View
- Wood Flooring
- Main Floor Bedroom
About This Home
Welcome to 5001 Bridgeport Drive. You won't want to miss the opportunity to own this charming and well maintained 2 level rambler brimming with potential and awaiting your personal touch. There are 3 Bedrooms with 2 full bath in main level, 2 Bedrooms with a full bath and kitchen in the lower level. Fence in the back yard and a very good rear view of a pond. A private driveway with cover carport and enclosed porch/patio perfect for hosting family and friends for outdoor events. The living room, dining area and all the bedrooms in the main level are hardwood floors. A fully finished basement with tiles flooring and offers endless option of open space for family room, home office, or gym area. Estate Home Sale is Sold As-Is! This property offers plenty of tranquility that features easy access to nearby the Metro green line and several bus routes, the I-495 Beltway, Andrews Airforce Base, Supermarkets, Shops and Businesses.
Home Details
Home Type
- Single Family
Est. Annual Taxes
- $4,894
Year Built
- Built in 1963
Lot Details
- 0.66 Acre Lot
- Southeast Facing Home
- Wood Fence
- Back Yard Fenced
- Property is in very good condition
- Property is zoned RSF95
Home Design
- Rambler Architecture
- Brick Exterior Construction
- Brick Foundation
- Combination Foundation
- Composition Roof
Interior Spaces
- Property has 2 Levels
- Ceiling Fan
- 2 Fireplaces
- Fireplace Mantel
- Brick Fireplace
- Bay Window
- Window Screens
- Insulated Doors
- Family Room Off Kitchen
- Living Room
- Formal Dining Room
- Workshop
- Utility Room
- Pond Views
Kitchen
- Second Kitchen
- Eat-In Kitchen
- Electric Oven or Range
- Dishwasher
Flooring
- Wood
- Ceramic Tile
- Vinyl
Bedrooms and Bathrooms
- En-Suite Primary Bedroom
- En-Suite Bathroom
- Bathtub with Shower
- Walk-in Shower
Laundry
- Laundry Room
- Washer and Dryer Hookup
Finished Basement
- Walk-Out Basement
- Connecting Stairway
- Interior and Rear Basement Entry
- Sump Pump
- Space For Rooms
- Laundry in Basement
- Basement Windows
Home Security
- Storm Windows
- Storm Doors
- Carbon Monoxide Detectors
- Fire and Smoke Detector
Parking
- 3 Parking Spaces
- 1 Driveway Space
- 1 Attached Carport Space
Accessible Home Design
- Lowered Light Switches
- Doors swing in
- Doors with lever handles
- Doors are 32 inches wide or more
- More Than Two Accessible Exits
- Level Entry For Accessibility
Outdoor Features
- Exterior Lighting
- Brick Porch or Patio
Schools
- Princeton Elementary School
- Thurgood Marshall Middle School
- Dr. Henry A. Wise High School
Utilities
- Forced Air Heating and Cooling System
- Humidifier
- Heating System Uses Oil
- 110 Volts
- Electric Water Heater
- Municipal Trash
Listing and Financial Details
- Assessor Parcel Number 17060622142
Community Details
Overview
- No Home Owners Association
- Andrews Manor Subdivision
Amenities
- Laundry Facilities
Map
Home Values in the Area
Average Home Value in this Area
Tax History
| Year | Tax Paid | Tax Assessment Tax Assessment Total Assessment is a certain percentage of the fair market value that is determined by local assessors to be the total taxable value of land and additions on the property. | Land | Improvement |
|---|---|---|---|---|
| 2024 | $4,243 | $329,367 | $0 | $0 |
| 2023 | $4,031 | $297,000 | $66,400 | $230,600 |
| 2022 | $4,676 | $297,000 | $66,400 | $230,600 |
| 2021 | $4,577 | $297,000 | $66,400 | $230,600 |
| 2020 | $4,623 | $310,600 | $59,300 | $251,300 |
| 2019 | $4,463 | $285,700 | $0 | $0 |
| 2018 | $4,281 | $260,800 | $0 | $0 |
| 2017 | $4,129 | $235,900 | $0 | $0 |
| 2016 | -- | $216,633 | $0 | $0 |
| 2015 | $4,154 | $197,367 | $0 | $0 |
| 2014 | $4,154 | $178,100 | $0 | $0 |
Property History
| Date | Event | Price | Change | Sq Ft Price |
|---|---|---|---|---|
| 07/17/2025 07/17/25 | For Sale | $440,000 | -- | $347 / Sq Ft |
Purchase History
| Date | Type | Sale Price | Title Company |
|---|---|---|---|
| Deed | -- | -- | |
| Deed | -- | -- | |
| Deed | $122,000 | -- | |
| Deed | $79,900 | -- |
Similar Homes in the area
Source: Bright MLS
MLS Number: MDPG2160100
APN: 06-0622142
- 6315 Walton Ave
- 6100 Wesson Dr
- 4707 John St
- 4734 John St
- 6304 Juanita Ct
- 6005 Cable Ave
- 6517 Suitland Rd
- 4502 Reamy Dr
- 6806 Pickett Dr
- 5000 Leah Ct
- 6509 Suitland Rd
- 6207 Davis Blvd
- 4604 Morgan Rd
- 5104 Oakland Way
- 6709 Larches Ct
- 4311 Elgin Ct
- 4304 Lori St
- 6620 Pine Grove Dr
- 4203 John St
- 6218 Suitland Rd
- 5327 Carswell Ave
- 6612 Pine Grove Dr
- 6212 Suitland Rd Unit 1
- 4701 Old Soper Rd
- 4400 Telfair Blvd
- 5618 Lanier Ave
- 5540 Lanier Ave
- 4208 Talmadge Cir
- 4400 Rena Rd
- 5635 Regency Park Ct
- 6501 Hil Mar Dr
- 7306 Donnell Place Unit B7
- 7174 Donnell Place
- 3815 Swann Rd Unit 104
- 6214 Claridge Rd
- 6302 Hil Mar Dr
- 6300 Hil Mar Dr Unit 4
- 3811 Swann Rd Unit 102
- 3805 Swann Rd Unit 102
- 3805 Swann Rd Unit 202


