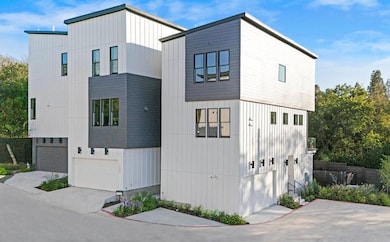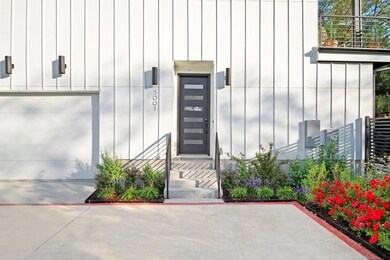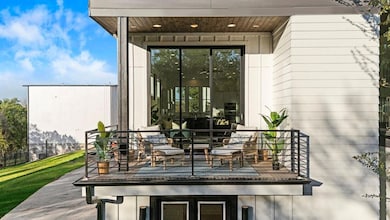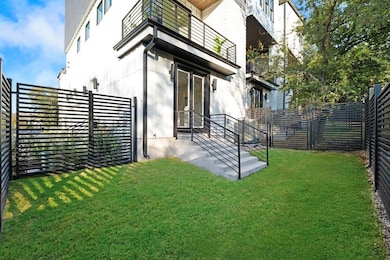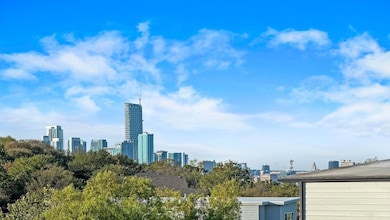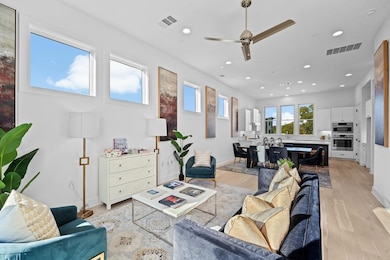
5001 Childers Path Austin, TX 78741
Parker Lane NeighborhoodEstimated payment $4,787/month
Highlights
- New Construction
- Open Floorplan
- Vaulted Ceiling
- Downtown View
- Deck
- Wood Flooring
About This Home
Fantastic new 3 story detached townhome w/modern architecture, sleek finishes, beautiful community, minutes from downtown! Located within The Park at Sunridge by Intown Homes - an enclave of 18 private residences adjacent to a community park. Located on one of the most coveted lots in a culdesac backing to mature trees. Light+bright w/11 ft ceilings, hardwood floors throughout & 8 ft doors. One bedroom on the first floor w/access to a backyard. Ensuite bathroom w/a stand-alone shower & walk in closet. Can also be used as an office. Main living area is on the second floor w/an abundance of windows. 10ft tall stackable sliding doors off the living room lead to a deck backing to peaceful scenery. The chef’s kitchen features Bosch appliances, soft close cabinets, quartz counters breakfast bar, large walk-in pantry, marble backsplash & a window at the sink. Primary suite on the 3rd floor w/a beautiful picture window looking out to greenery. Primary bath w/a large shower & separate soaking tub, both w/luxurious marble surround (hand-held sprayer + showerhead), 2 sinks at the vanity w/tall framed mirrors. 3rd floor includes a bedroom w/ensuite bath, closet & laundry. Partial view of DT from 3rd floor. Smart home, wired for surround sound, tankless water heater, security system, floor plug in living rm, Anderson wood windows, garage for 1 car & storage (can be 2 car if needed), also includes one connected assigned parking space. New construction w/warranty. Intown Homes is a trusted Texas builder + a leader in developing design-driven townhome communities in Austin, Houston & Dallas for over 30 yrs. Emerging area w/major development including upcoming River Park (aka East Side Domain) w/retail, light rail, trail system, Live Nation music venue, all within walking distance. Convenient location w/proximity to S. Congress (new HEB), DT, hike/bike trail & airport. Landscaping maintained by HOA. Ask about year end promo w/2% flex cash (interest rate buy down).
Listing Agent
Compass RE Texas, LLC Brokerage Phone: (512) 820-4918 License #0602113 Listed on: 11/06/2025

Open House Schedule
-
Saturday, November 08, 20251:00 to 3:00 pm11/8/2025 1:00:00 PM +00:0011/8/2025 3:00:00 PM +00:00Add to Calendar
Townhouse Details
Home Type
- Townhome
Est. Annual Taxes
- $10,558
Year Built
- Built in 2025 | New Construction
Lot Details
- 4,465 Sq Ft Lot
- West Facing Home
- Back Yard Fenced
- Landscaped
- Sprinkler System
HOA Fees
- $225 Monthly HOA Fees
Parking
- 1 Car Attached Garage
Property Views
- Downtown
- Woods
- Park or Greenbelt
Home Design
- Slab Foundation
- Membrane Roofing
- Synthetic Roof
- HardiePlank Type
Interior Spaces
- 2,090 Sq Ft Home
- 3-Story Property
- Open Floorplan
- Built-In Features
- Vaulted Ceiling
- Ceiling Fan
- Recessed Lighting
- Wood Frame Window
- Security System Owned
Kitchen
- Breakfast Bar
- Built-In Gas Oven
- Gas Cooktop
- Microwave
- Dishwasher
- Stainless Steel Appliances
- Kitchen Island
- Quartz Countertops
- Disposal
Flooring
- Wood
- Tile
Bedrooms and Bathrooms
- 3 Bedrooms | 1 Main Level Bedroom
- Walk-In Closet
- Double Vanity
Outdoor Features
- Deck
- Covered Patio or Porch
Schools
- Baty Elementary School
- Ojeda Middle School
- Del Valle High School
Utilities
- Central Heating and Cooling System
- Vented Exhaust Fan
- Tankless Water Heater
Listing and Financial Details
- Assessor Parcel Number 03100808520000
Community Details
Overview
- Association fees include common area maintenance
- Sunridge Association
- Built by Intown Homes
- Sunridge Condos Subdivision
Recreation
- Park
Security
- Fire and Smoke Detector
Map
Home Values in the Area
Average Home Value in this Area
Property History
| Date | Event | Price | List to Sale | Price per Sq Ft |
|---|---|---|---|---|
| 11/06/2025 11/06/25 | For Sale | $699,900 | -- | $335 / Sq Ft |
About the Listing Agent

A Boston transplant, Adam has been enjoying the great city of Austin since 2009. He got his start living and working downtown, contributing to his wealth of knowledge of Austin’s urban core. His expertise has since expanded to Austin's outlying areas and he currently lives in Westover Hills, soon to be Barton Creek. Adam has over fifteen years of real estate experience and has completed over 900 transactions. He loves working in real estate and truly enjoys people; he is passionate about
Adam's Other Listings
Source: Unlock MLS (Austin Board of REALTORS®)
MLS Number: 2188167
- 4901 Stella Link
- 4905 Meller Gardens
- 4709 E Oltorf St
- 4707 E Oltorf St
- 3015 Sunridge Dr
- 3017 Sunridge Dr
- 2450 Wickersham Ln Unit 501
- 2450 Wickersham Ln Unit 2011
- 2450 Wickersham Ln Unit 103
- 2450 Wickersham Ln Unit M1307
- 2450 Wickersham Ln Unit 205
- 2450 Wickersham Ln Unit 1921
- 2450 Wickersham Ln Unit 304
- 2450 Wickersham Ln Unit 106
- 2450 Wickersham Ln Unit J1001
- 4500 E Oltorf St Unit A105
- 3003 Burleson Rd
- 2707 Princeton Dr
- 2700 Burleson Rd
- 3103 Matador Dr
- 4900 E Oltorf St
- 2900 Sunridge Dr
- 2501 Wickersham Ln
- 2425 Cromwell Cir
- 2450 Wickersham Ln Unit 1917
- 2450 Wickersham Ln Unit 2023
- 2504 Huntwick Dr
- 2430 Cromwell Cir
- 2239 Cromwell Cir
- 2207 Wickersham Ln
- 2310 Wickersham Ln
- 4404 E Oltorf St
- 2800 Collins Creek Dr
- 2101 Kirksey Dr Unit A
- 3306 S Pleasant Valley Rd
- 2401 E Oltorf St Unit 170
- 2401 E Oltorf St
- 2009 Kenneth Ave Unit A
- 2401 E Oltorf St
- 4711 E Riverside Dr

