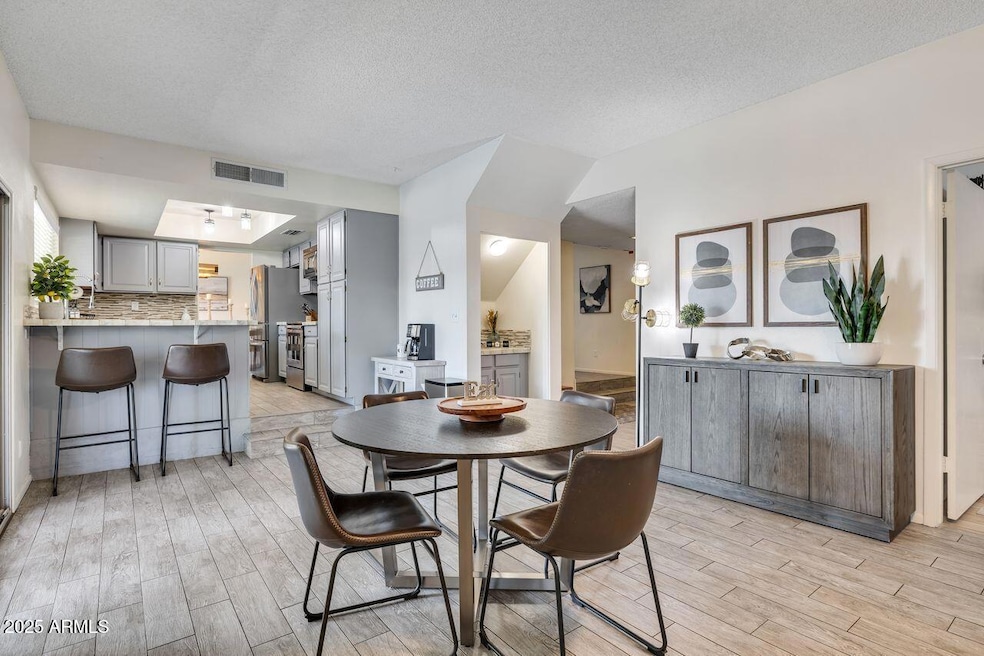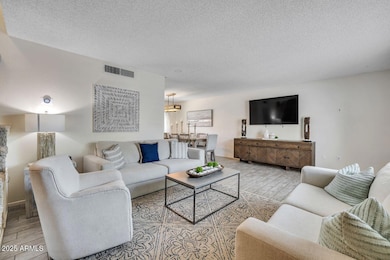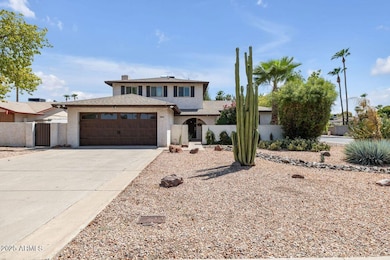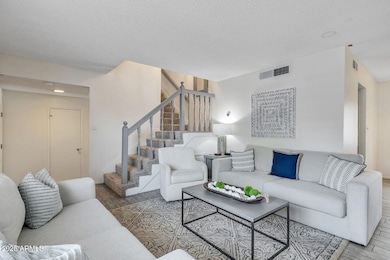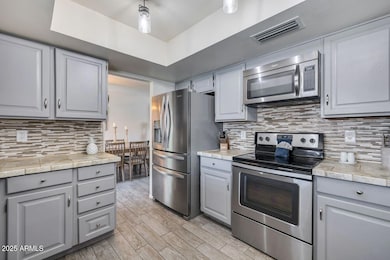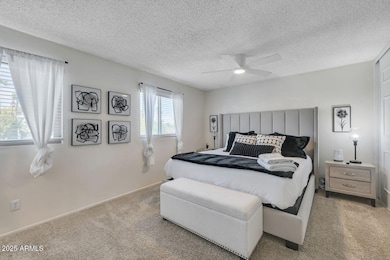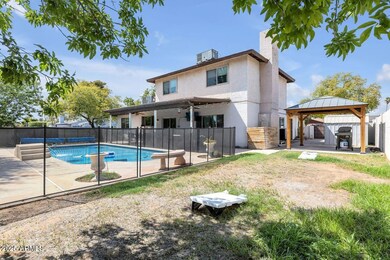5001 E Bloomfield Rd Scottsdale, AZ 85254
Paradise Valley Village NeighborhoodEstimated payment $4,901/month
Highlights
- Heated Pool
- RV Gated
- Wood Flooring
- Desert Shadows Elementary School Rated A
- 0.26 Acre Lot
- Corner Lot
About This Home
Located in the highly desirable 85254 zip code, this 2,060 sq ft residence offers 3 bedrooms and 2.5 bathrooms, with a main-level office thoughtfully converted into a functional bedroom. Both upstairs bathrooms were fully renovated with quality finishes. Recent upgrades include new dual-pane windows and sliding doors, new A/C, a new garage door, and all three backyard gates. The home features two distinct living areas one with a fireplace ideal for both everyday living and entertaining. The kitchen is equipped with stainless steel appliances and generous cabinetry. Step outside to a backyard built for fun and relaxation featuring a sparkling heated pool with LED lights, fountain, covered patio, gazebo, and large grassy areas. All tucked in a quiet, welcoming neighborhood. WELCOME HOME!
Home Details
Home Type
- Single Family
Est. Annual Taxes
- $3,354
Year Built
- Built in 1976
Lot Details
- 0.26 Acre Lot
- Desert faces the front and back of the property
- Block Wall Fence
- Corner Lot
- Front and Back Yard Sprinklers
- Sprinklers on Timer
- Grass Covered Lot
Parking
- 2 Car Garage
- Garage Door Opener
- RV Gated
Home Design
- Composition Roof
- Block Exterior
- Stucco
Interior Spaces
- 2,060 Sq Ft Home
- 2-Story Property
- Wet Bar
- Ceiling Fan
- Double Pane Windows
- ENERGY STAR Qualified Windows
- Vinyl Clad Windows
- Solar Screens
- Family Room with Fireplace
Kitchen
- Electric Cooktop
- Built-In Microwave
Flooring
- Wood
- Carpet
- Tile
Bedrooms and Bathrooms
- 4 Bedrooms
- Remodeled Bathroom
- Primary Bathroom is a Full Bathroom
- 2.5 Bathrooms
Outdoor Features
- Heated Pool
- Covered Patio or Porch
- Outdoor Storage
Schools
- Desert Shadows Elementary School
- Desert Shadows Middle School
- Horizon High School
Utilities
- Cooling System Updated in 2022
- Central Air
- Heating Available
- High Speed Internet
- Cable TV Available
Additional Features
- North or South Exposure
- Property is near a bus stop
Community Details
- No Home Owners Association
- Association fees include no fees
- Greenbrier East Unit 1 Subdivision
Listing and Financial Details
- Tax Lot 46
- Assessor Parcel Number 167-22-128
Map
Home Values in the Area
Average Home Value in this Area
Tax History
| Year | Tax Paid | Tax Assessment Tax Assessment Total Assessment is a certain percentage of the fair market value that is determined by local assessors to be the total taxable value of land and additions on the property. | Land | Improvement |
|---|---|---|---|---|
| 2025 | $3,444 | $33,695 | -- | -- |
| 2024 | $2,778 | $32,091 | -- | -- |
| 2023 | $2,778 | $49,800 | $9,960 | $39,840 |
| 2022 | $2,752 | $38,330 | $7,660 | $30,670 |
| 2021 | $2,797 | $36,200 | $7,240 | $28,960 |
| 2020 | $2,702 | $34,280 | $6,850 | $27,430 |
| 2019 | $2,714 | $33,280 | $6,650 | $26,630 |
| 2018 | $2,615 | $29,500 | $5,900 | $23,600 |
| 2017 | $2,498 | $29,080 | $5,810 | $23,270 |
| 2016 | $2,458 | $28,260 | $5,650 | $22,610 |
| 2015 | $2,280 | $26,970 | $5,390 | $21,580 |
Property History
| Date | Event | Price | List to Sale | Price per Sq Ft | Prior Sale |
|---|---|---|---|---|---|
| 10/03/2025 10/03/25 | For Sale | $875,000 | 0.0% | $425 / Sq Ft | |
| 10/03/2025 10/03/25 | Off Market | $875,000 | -- | -- | |
| 09/25/2025 09/25/25 | Price Changed | $875,000 | -2.7% | $425 / Sq Ft | |
| 08/14/2025 08/14/25 | For Sale | $899,000 | +18.3% | $436 / Sq Ft | |
| 06/08/2023 06/08/23 | Sold | $760,000 | -1.9% | $369 / Sq Ft | View Prior Sale |
| 05/02/2023 05/02/23 | Pending | -- | -- | -- | |
| 04/26/2023 04/26/23 | Price Changed | $775,000 | -1.8% | $376 / Sq Ft | |
| 04/21/2023 04/21/23 | Price Changed | $789,000 | -1.3% | $383 / Sq Ft | |
| 04/16/2023 04/16/23 | For Sale | $799,000 | +116.0% | $388 / Sq Ft | |
| 04/13/2017 04/13/17 | Sold | $369,900 | 0.0% | $180 / Sq Ft | View Prior Sale |
| 03/01/2017 03/01/17 | Pending | -- | -- | -- | |
| 02/24/2017 02/24/17 | For Sale | $369,900 | -- | $180 / Sq Ft |
Purchase History
| Date | Type | Sale Price | Title Company |
|---|---|---|---|
| Warranty Deed | $760,000 | Security Title Agency | |
| Warranty Deed | $369,900 | Nextitle A Title And Escrow | |
| Interfamily Deed Transfer | -- | Lawyers Title Of Arizona Inc | |
| Warranty Deed | $158,000 | Transnation Title Insurance | |
| Warranty Deed | $137,000 | Security Title Agency | |
| Interfamily Deed Transfer | -- | -- |
Mortgage History
| Date | Status | Loan Amount | Loan Type |
|---|---|---|---|
| Open | $608,000 | New Conventional | |
| Previous Owner | $351,405 | New Conventional | |
| Previous Owner | $225,000 | New Conventional | |
| Previous Owner | $123,000 | New Conventional | |
| Previous Owner | $123,300 | New Conventional |
Source: Arizona Regional Multiple Listing Service (ARMLS)
MLS Number: 6902639
APN: 167-22-128
- 5102 E Charter Oak Rd
- 4910 E Shaw Butte Dr
- 4944 E Windrose Dr
- 5202 E Larkspur Dr
- 5121 E Windrose Dr
- 4902 E Sunnyside Dr
- 13034 N 48th Place
- 5418 E Wethersfield Rd
- 13216 N 48th Place
- 4704 E Paradise Village Pkwy N Unit 206
- 4704 E Paradise Village Pkwy N Unit 224
- 4704 E Paradise Village Pkwy N Unit 139
- 5439 E Bloomfield Rd
- 4465 E Paradise Village Pkwy S Unit 1153
- 4465 E Paradise Village Pkwy S Unit 1224
- 11640 N Tatum Blvd Unit 2012
- 11640 N Tatum Blvd Unit 2081
- 11640 N Tatum Blvd Unit 2011
- 11640 N Tatum Blvd Unit 1095
- 11640 N Tatum Blvd Unit 2016
- 5049 E Shaw Butte Dr
- 5121 E Larkspur Dr
- 4820 E Poinsettia Dr
- 12400 N Tatum Blvd
- 4704 E Paradise Village Pkwy N Unit 144
- 4704 E Paradise Village Pkwy N Unit 129
- 11640 N Tatum Blvd Unit 3102
- 11640 N Tatum Blvd Unit 1035
- 11640 N Tatum Blvd Unit 3031
- 11640 N Tatum Blvd Unit 3039
- 11640 N Tatum Blvd Unit 2011
- 11640 N Tatum Blvd Unit 2061
- 4502 E Paradise Village Pkwy S
- 4455 E Paradise Village Pkwy S Unit 1035
- 4455 E Paradise Village Pkwy S Unit 1106
- 4455 E Paradise Vlg Pkwy S Unit 1013
- 4602 E Paradise Village Pkwy N
- 4909 E Presidio Rd
- 11454 N 54th St
- 5129 E Presidio Rd
