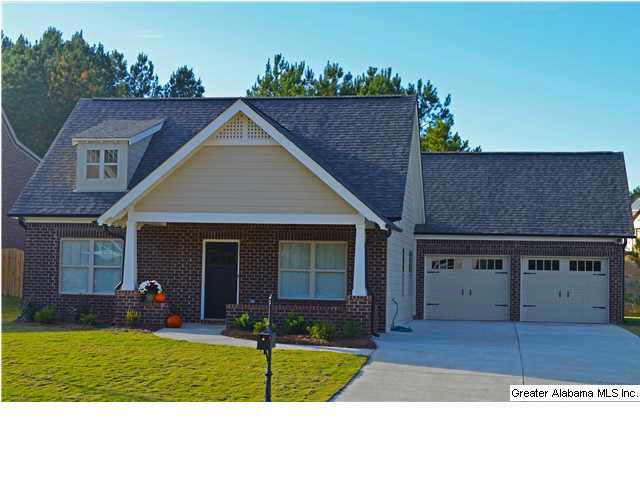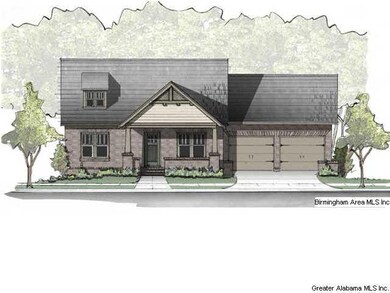
5001 Kelham Grove Cir Birmingham, AL 35242
North Shelby County NeighborhoodHighlights
- New Construction
- Outdoor Pool
- Attic
- Mt. Laurel Elementary School Rated A
- Wood Flooring
- Stone Countertops
About This Home
As of March 2025Pre-Sale - Aberdeen - ONE LEVEL LIVING WITH MOUNTAIN VIEWS!! You will feel right at home the moment you step into this charming one level and see the open living, dining, and kitchen spaces. The ABERDEEN 1A has a split bedroom floor design and the Master Retreat has the Spa Bath! Features of this home will include hardwood floors, granite countertops, stainless steel hood with a gas range, under cabinet kitchen lighting, 42" kitchen cabinets, large covered back porch, and much much more! KELHAM GROVE is nestled among trees with amazing MOUNTAIN VIEWS, parks, sidewalks, street lights, hiking trails, and steps away from the shops of Mt Laurel. COMMUNITY POOL COMING SPRING 2015
Home Details
Home Type
- Single Family
Est. Annual Taxes
- $1,642
Year Built
- 2014
Lot Details
- Sprinkler System
HOA Fees
- $87 Monthly HOA Fees
Parking
- 2 Car Attached Garage
- Front Facing Garage
- Driveway
Home Design
- Slab Foundation
- Ridge Vents on the Roof
- HardiePlank Siding
Interior Spaces
- 1-Story Property
- Ceiling Fan
- Ventless Fireplace
- Gas Fireplace
- Double Pane Windows
- Living Room with Fireplace
- Dining Room
- Pull Down Stairs to Attic
- Laundry Room
Kitchen
- Electric Oven
- Stove
- Built-In Microwave
- Dishwasher
- Stainless Steel Appliances
- Kitchen Island
- Stone Countertops
- Disposal
Flooring
- Wood
- Carpet
- Tile
Bedrooms and Bathrooms
- 3 Bedrooms
- 2 Full Bathrooms
- Bathtub and Shower Combination in Primary Bathroom
- Garden Bath
- Separate Shower
Outdoor Features
- Outdoor Pool
- Covered Patio or Porch
Utilities
- Heating System Uses Gas
- Underground Utilities
- Gas Water Heater
Community Details
Overview
Recreation
- Community Playground
- Community Pool
- Park
- Trails
Ownership History
Purchase Details
Home Financials for this Owner
Home Financials are based on the most recent Mortgage that was taken out on this home.Purchase Details
Home Financials for this Owner
Home Financials are based on the most recent Mortgage that was taken out on this home.Purchase Details
Home Financials for this Owner
Home Financials are based on the most recent Mortgage that was taken out on this home.Purchase Details
Home Financials for this Owner
Home Financials are based on the most recent Mortgage that was taken out on this home.Purchase Details
Similar Homes in the area
Home Values in the Area
Average Home Value in this Area
Purchase History
| Date | Type | Sale Price | Title Company |
|---|---|---|---|
| Warranty Deed | $415,500 | None Listed On Document | |
| Warranty Deed | $340,000 | None Available | |
| Warranty Deed | $268,850 | None Available | |
| Warranty Deed | $244,890 | None Available | |
| Warranty Deed | $50,000 | None Available |
Mortgage History
| Date | Status | Loan Amount | Loan Type |
|---|---|---|---|
| Open | $394,725 | New Conventional | |
| Previous Owner | $214,240 | New Conventional | |
| Previous Owner | $50,000 | Credit Line Revolving | |
| Previous Owner | $100,000 | New Conventional |
Property History
| Date | Event | Price | Change | Sq Ft Price |
|---|---|---|---|---|
| 03/26/2025 03/26/25 | Sold | $415,500 | +0.1% | $267 / Sq Ft |
| 02/28/2025 02/28/25 | For Sale | $415,000 | +18.6% | $267 / Sq Ft |
| 03/10/2021 03/10/21 | Sold | $350,000 | +0.3% | $231 / Sq Ft |
| 02/12/2021 02/12/21 | Pending | -- | -- | -- |
| 01/26/2021 01/26/21 | For Sale | $349,000 | +42.5% | $230 / Sq Ft |
| 08/11/2014 08/11/14 | Sold | $244,890 | +3.3% | $162 / Sq Ft |
| 04/30/2014 04/30/14 | Pending | -- | -- | -- |
| 04/30/2014 04/30/14 | For Sale | $237,000 | -- | $156 / Sq Ft |
Tax History Compared to Growth
Tax History
| Year | Tax Paid | Tax Assessment Tax Assessment Total Assessment is a certain percentage of the fair market value that is determined by local assessors to be the total taxable value of land and additions on the property. | Land | Improvement |
|---|---|---|---|---|
| 2024 | $1,642 | $37,320 | $0 | $0 |
| 2023 | $1,467 | $34,280 | $0 | $0 |
| 2022 | $1,318 | $30,880 | $0 | $0 |
| 2021 | $860 | $27,920 | $0 | $0 |
| 2020 | $1,005 | $27,200 | $0 | $0 |
| 2019 | $974 | $26,360 | $0 | $0 |
| 2017 | $842 | $22,840 | $0 | $0 |
| 2015 | $924 | $21,940 | $0 | $0 |
| 2014 | $572 | $13,000 | $0 | $0 |
Agents Affiliated with this Home
-
Alex White Morriss

Seller's Agent in 2025
Alex White Morriss
DREAM Properties AL LLC
(205) 915-3587
33 in this area
102 Total Sales
-
Kellie Knight

Buyer's Agent in 2025
Kellie Knight
Lucky Realty of Alabama LLC
(205) 222-4677
4 in this area
24 Total Sales
-
Jeff Richardson

Seller's Agent in 2021
Jeff Richardson
RealtySouth
(205) 879-6330
17 in this area
120 Total Sales
-
Mari Wohlfarth

Buyer's Agent in 2021
Mari Wohlfarth
RealtySouth
(205) 223-8561
21 in this area
109 Total Sales
Map
Source: Greater Alabama MLS
MLS Number: 595613
APN: 09-2-03-0-008-026-000
- 5016 Kelham Grove Cir
- 1249 Highland Village Trail
- 1114 Regent Park Dr
- 3012 Regent Park Cir
- 3004 Highland Village Ridge
- 212 Olmsted St
- 1104 Highland Village Trail
- 4248 Milner Rd E
- 3021 Highland Village Ridge
- 62 Hawthorn St
- 1104 Norman Way
- 1410 Dunnavant Valley Rd
- 128 Atlantic Ln
- 100 Atlantic Ln
- 202 Hawthorn St
- 4149 Guilford Rd
- 4063 Milners Crescent
- 1052 Glendale Dr
- 27 Nolen St
- 229 Hawthorn St

