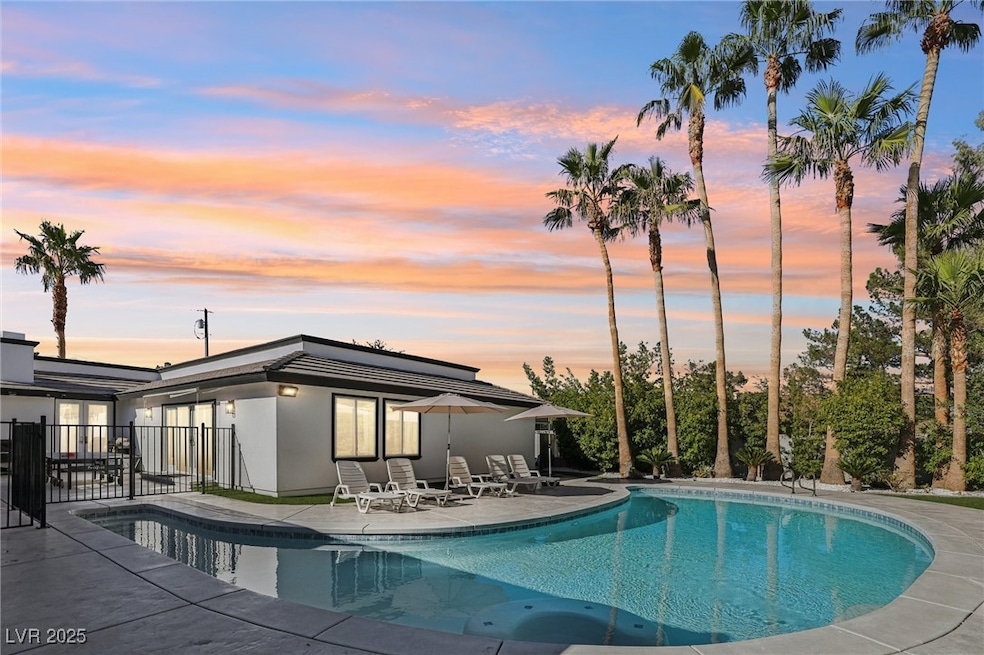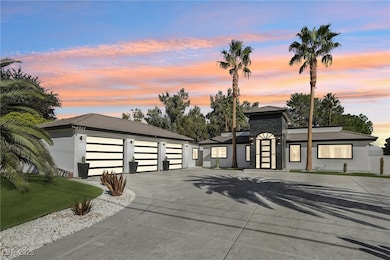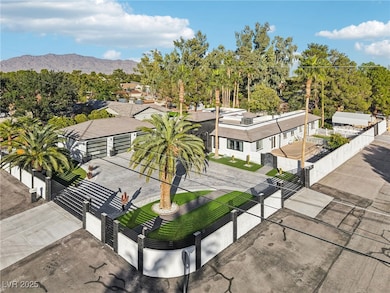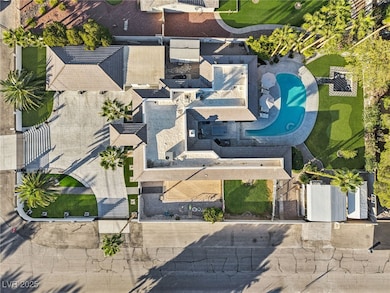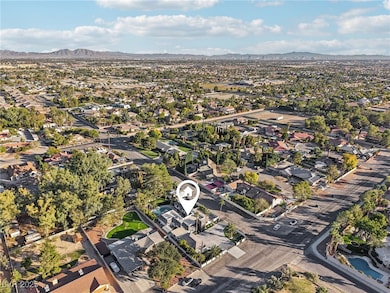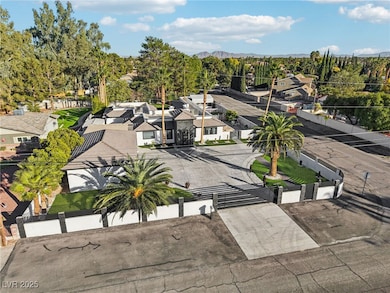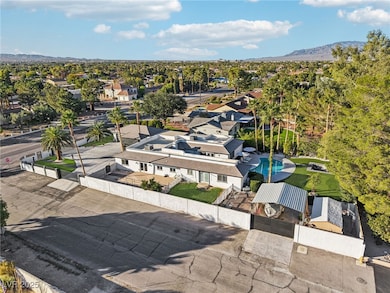5001 N Cimarron Rd Las Vegas, NV 89149
Estimated payment $6,150/month
Highlights
- Accessory Dwelling Unit (ADU)
- Covered RV Parking
- Wine Refrigerator
- In Ground Pool
- Mountain View
- No HOA
About This Home
Exquisite Single Story-Ranch Style home boasts 5 Bedrooms, nestled on nearly half an acre with NO HOA & Covered RV Parking (20fX24f) and unique Resort Style Pool! Featuring a newly built Casita complete with its own kitchenette, bathroom & separate entrance. Remote Operated Iron Gate leads you to a massive Driveway with 3-car garage. Entertainer’s dream kitchen features newly refinished cabinets with Marble Countertops, 48” Stove, Wine Fridge, Ice Maker & SS Appliances. Primary Suite features enormous custom Walk-in Closet and 2-Person Shower with Jetted Tub. Vegas Resort Style Pool w/ Sunken Firepit, 10x20 Shed equipped with AC & Windows. Exterior windows have been redone and professionally tinted. Pool was Re-Plastered & comes with 7-year warranty! New Garage Doors & Newer Roof. High-End Marble finishes and Crown Moldings throughout. This home is a dream for those seeking both Luxury and Freedom. Don’t miss out on this unique opportunity!
Listing Agent
Platinum Real Estate Prof Brokerage Phone: (702) 686-3109 License #S.0186037 Listed on: 11/08/2025

Home Details
Home Type
- Single Family
Est. Annual Taxes
- $4,224
Year Built
- Built in 1983
Lot Details
- 0.48 Acre Lot
- South Facing Home
- Dog Run
- Back Yard Fenced
- Block Wall Fence
- Drip System Landscaping
- Artificial Turf
Parking
- 3 Car Detached Garage
- Covered RV Parking
Home Design
- Pitched Roof
- Tile Roof
- Stucco
Interior Spaces
- 3,234 Sq Ft Home
- 1-Story Property
- Crown Molding
- Ceiling Fan
- Wood Burning Fireplace
- Double Pane Windows
- Tinted Windows
- Blinds
- Family Room with Fireplace
- Luxury Vinyl Plank Tile Flooring
- Mountain Views
- Security System Owned
Kitchen
- Built-In Gas Oven
- Microwave
- Wine Refrigerator
- ENERGY STAR Qualified Appliances
- Disposal
Bedrooms and Bathrooms
- 5 Bedrooms
Laundry
- Laundry Room
- Laundry on main level
- Dryer
- Washer
Eco-Friendly Details
- Energy-Efficient Windows with Low Emissivity
- Sprinkler System
Pool
- In Ground Pool
- In Ground Spa
Schools
- Deskin Elementary School
- Leavitt Justice Myron E Middle School
- Centennial High School
Utilities
- Central Heating and Cooling System
- Underground Utilities
- Electric Water Heater
- Water Softener is Owned
- Septic Tank
Additional Features
- Handicap Accessible
- Shed
- Accessory Dwelling Unit (ADU)
- Bunk House
Community Details
- No Home Owners Association
Map
Home Values in the Area
Average Home Value in this Area
Tax History
| Year | Tax Paid | Tax Assessment Tax Assessment Total Assessment is a certain percentage of the fair market value that is determined by local assessors to be the total taxable value of land and additions on the property. | Land | Improvement |
|---|---|---|---|---|
| 2025 | $4,224 | $175,144 | $74,900 | $100,244 |
| 2024 | $4,102 | $175,144 | $74,900 | $100,244 |
| 2023 | $4,102 | $162,041 | $64,750 | $97,291 |
| 2022 | $3,982 | $149,811 | $59,500 | $90,311 |
| 2021 | $3,866 | $144,991 | $57,750 | $87,241 |
| 2020 | $3,751 | $143,782 | $56,000 | $87,782 |
| 2019 | $3,641 | $129,257 | $42,000 | $87,257 |
| 2018 | $3,535 | $127,226 | $42,000 | $85,226 |
| 2017 | $4,012 | $122,378 | $35,000 | $87,378 |
| 2016 | $3,347 | $122,548 | $31,500 | $91,048 |
| 2015 | $3,341 | $115,839 | $26,250 | $89,589 |
| 2014 | $3,244 | $96,002 | $17,500 | $78,502 |
Property History
| Date | Event | Price | List to Sale | Price per Sq Ft | Prior Sale |
|---|---|---|---|---|---|
| 11/08/2025 11/08/25 | For Sale | $1,100,000 | +77.4% | $340 / Sq Ft | |
| 12/07/2020 12/07/20 | Sold | $620,000 | -10.1% | $192 / Sq Ft | View Prior Sale |
| 11/07/2020 11/07/20 | Pending | -- | -- | -- | |
| 09/11/2020 09/11/20 | For Sale | $690,000 | +31.4% | $213 / Sq Ft | |
| 02/10/2017 02/10/17 | Sold | $525,000 | -10.3% | $162 / Sq Ft | View Prior Sale |
| 01/11/2017 01/11/17 | Pending | -- | -- | -- | |
| 08/30/2016 08/30/16 | For Sale | $585,000 | +18.2% | $181 / Sq Ft | |
| 08/31/2014 08/31/14 | Sold | $495,000 | -10.0% | $153 / Sq Ft | View Prior Sale |
| 08/01/2014 08/01/14 | Pending | -- | -- | -- | |
| 06/22/2014 06/22/14 | For Sale | $549,888 | -- | $170 / Sq Ft |
Purchase History
| Date | Type | Sale Price | Title Company |
|---|---|---|---|
| Interfamily Deed Transfer | -- | None Available | |
| Bargain Sale Deed | $525,000 | Nevada Title Co | |
| Interfamily Deed Transfer | -- | None Available | |
| Bargain Sale Deed | $495,000 | Fidelity National Title | |
| Bargain Sale Deed | -- | Fidelity National Title | |
| Bargain Sale Deed | $280,000 | Lsi Title Agency Inc | |
| Trustee Deed | $351,000 | Accommodation | |
| Bargain Sale Deed | $521,000 | Old Republic Title Co Of Nv | |
| Bargain Sale Deed | $420,000 | Equity Title Of Nevada | |
| Bargain Sale Deed | $245,000 | Fidelity National Title | |
| Deed | -- | Ati Title | |
| Interfamily Deed Transfer | -- | Ati Title |
Mortgage History
| Date | Status | Loan Amount | Loan Type |
|---|---|---|---|
| Previous Owner | $396,000 | New Conventional | |
| Previous Owner | $256,410 | FHA | |
| Previous Owner | $364,700 | Fannie Mae Freddie Mac | |
| Previous Owner | $336,000 | Unknown | |
| Previous Owner | $220,000 | Seller Take Back | |
| Previous Owner | $30,000 | No Value Available | |
| Previous Owner | $171,500 | No Value Available |
Source: Las Vegas REALTORS®
MLS Number: 2733046
APN: 125-33-705-014
- 4955 Buckhorn Butte Ct
- 4880 Hayride St
- 5025 Conough Ln
- 4850 Conough Ln
- 8032 Wispy Sage Way
- 7728 Silver Wells Rd
- 8104 Wispy Sage Way
- 4739 Laurel Canyon St
- 4888 N Miller Ln
- 4738 Laurel Canyon St
- 7932 Ben Hogan Dr
- 7920 Ben Hogan Dr
- 7848 Ben Hogan Dr
- 7832 Ben Hogan Dr
- 5128 Blissful Valley Cir
- 8284 Center Stage Ave
- 5205 Coral Glow Ct
- 7652 Painted Dunes Dr
- 5112 Crown Cypress St
- 7917 Aspect Way
- 5110 N Valadez St
- 8113 Wispy Sage Way
- 4935 Moncada Way
- 4717 Junewood St
- 5111 Crown Cypress St
- 8201 W Hammer Ln
- 5453 Desert Valley Dr
- 5505 Big Sky Ln
- 5509 Big Sky Ln
- 5481 Painted Mirage Rd
- 7273 Vista Bonita Dr
- 4970 Black Bear Rd Unit 202
- 7250 White Dove Dr Unit 102
- 4683 Clay Peak Dr
- 4821 Black Bear Rd Unit 104
- 7250 Diamond Canyon Ln Unit 204
- 5353 Painted Mirage Rd
- 7132 Village Shore Ct Unit 1
- 7845 March Brown Ave
- 5112 Forest Oaks Dr
