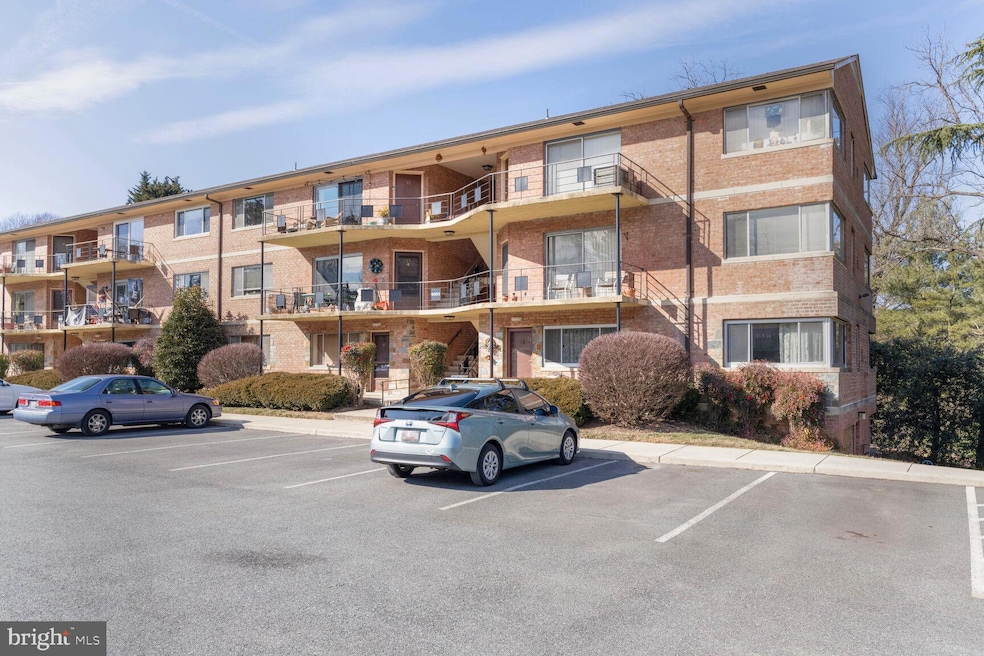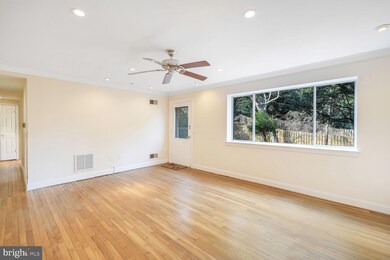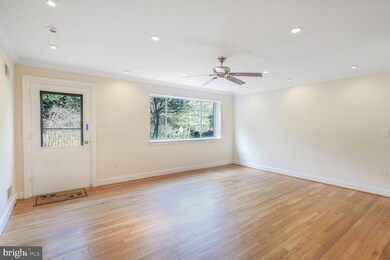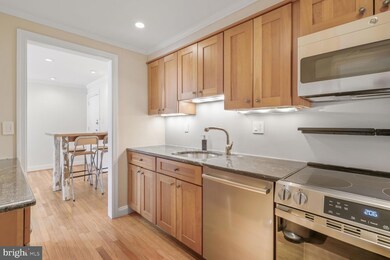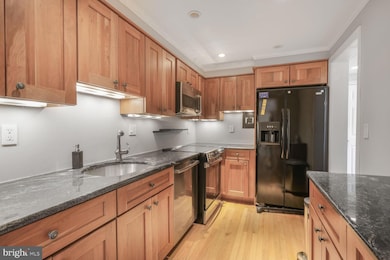
5001 Sentinel Dr Unit 11 Bethesda, MD 20816
Sumner NeighborhoodHighlights
- Traditional Floor Plan
- Wood Flooring
- Community Pool
- Wood Acres Elementary School Rated A
- Upgraded Countertops
- Galley Kitchen
About This Home
As of April 2025The sleek kitchen is a culinary enthusiast's dream, boasting contemporary cabinetry, granite countertops, and high-quality stainless steel appliances. The kitchen is designed for both functionality and style, featuring ample storage space, for casual dining, and easy access to the dining area, making it ideal for family meals or entertaining guests. Sentinel Dr Unit 11 presents a unique blend of comfort, style, and convenience in one of Maryland’s most sought-after locations. With its modern features, community amenities, and proximity to the dynamic offerings of Bethesda, this condo is a perfect choice for anyone looking to enjoy a vibrant urban lifestyle while benefiting from the serene comforts of home. Living in Bethesda, you’ll have access to a host of premium community amenities. Residents can enjoy a refreshing swimming pool, and beautifully landscaped communal areas conducive to relaxation and socializing. The property also includes secure entry and unassigned parking, providing peace of mind and convenience. ALL UTILITIES ARE INCLUDED IN CONDO FEE!!Amazing Schools!
Last Agent to Sell the Property
Wasinger & Co Properties, LLC. Listed on: 02/19/2025
Property Details
Home Type
- Condominium
Est. Annual Taxes
- $2,508
Year Built
- Built in 1960
HOA Fees
- $675 Monthly HOA Fees
Home Design
- Brick Exterior Construction
Interior Spaces
- 772 Sq Ft Home
- Property has 1 Level
- Traditional Floor Plan
- Ceiling Fan
- Wood Flooring
Kitchen
- Galley Kitchen
- Gas Oven or Range
- Microwave
- Dishwasher
- Upgraded Countertops
Bedrooms and Bathrooms
- 1 Main Level Bedroom
- 1 Full Bathroom
Schools
- Walt Whitman High School
Utilities
- Forced Air Heating and Cooling System
- Natural Gas Water Heater
Listing and Financial Details
- Assessor Parcel Number 160701626405
Community Details
Overview
- Association fees include heat, gas, electricity, water, exterior building maintenance, insurance, pool(s), reserve funds
- Low-Rise Condominium
- Sumner Court Codm Subdivision
Recreation
- Community Pool
Pet Policy
- Dogs and Cats Allowed
Ownership History
Purchase Details
Home Financials for this Owner
Home Financials are based on the most recent Mortgage that was taken out on this home.Purchase Details
Home Financials for this Owner
Home Financials are based on the most recent Mortgage that was taken out on this home.Purchase Details
Purchase Details
Purchase Details
Purchase Details
Similar Homes in the area
Home Values in the Area
Average Home Value in this Area
Purchase History
| Date | Type | Sale Price | Title Company |
|---|---|---|---|
| Deed | $299,000 | Potomac Title | |
| Deed | $260,000 | Sage Title Group Llc | |
| Deed | $227,000 | -- | |
| Deed | $150,000 | -- | |
| Deed | $150,000 | -- | |
| Deed | -- | -- | |
| Deed | $72,000 | -- |
Mortgage History
| Date | Status | Loan Amount | Loan Type |
|---|---|---|---|
| Open | $135,000 | New Conventional | |
| Previous Owner | $255,290 | FHA | |
| Previous Owner | $192,500 | New Conventional | |
| Previous Owner | $170,250 | New Conventional |
Property History
| Date | Event | Price | Change | Sq Ft Price |
|---|---|---|---|---|
| 04/04/2025 04/04/25 | Sold | $299,000 | 0.0% | $387 / Sq Ft |
| 02/19/2025 02/19/25 | For Sale | $299,000 | +15.0% | $387 / Sq Ft |
| 08/11/2017 08/11/17 | Sold | $260,000 | -3.0% | $337 / Sq Ft |
| 06/27/2017 06/27/17 | Pending | -- | -- | -- |
| 05/22/2017 05/22/17 | Price Changed | $268,000 | -1.1% | $347 / Sq Ft |
| 05/17/2017 05/17/17 | Price Changed | $271,000 | -1.5% | $351 / Sq Ft |
| 03/31/2017 03/31/17 | For Sale | $275,000 | -- | $356 / Sq Ft |
Tax History Compared to Growth
Tax History
| Year | Tax Paid | Tax Assessment Tax Assessment Total Assessment is a certain percentage of the fair market value that is determined by local assessors to be the total taxable value of land and additions on the property. | Land | Improvement |
|---|---|---|---|---|
| 2025 | $2,508 | $210,000 | $63,000 | $147,000 |
| 2024 | $2,508 | $210,000 | $63,000 | $147,000 |
| 2023 | $1,811 | $210,000 | $63,000 | $147,000 |
| 2022 | $1,854 | $230,000 | $69,000 | $161,000 |
| 2021 | $1,829 | $221,667 | $0 | $0 |
| 2020 | $3,469 | $213,333 | $0 | $0 |
| 2019 | $1,639 | $205,000 | $61,500 | $143,500 |
| 2018 | $1,588 | $200,000 | $0 | $0 |
| 2017 | $1,559 | $195,000 | $0 | $0 |
| 2016 | $1,397 | $190,000 | $0 | $0 |
| 2015 | $1,397 | $190,000 | $0 | $0 |
| 2014 | $1,397 | $190,000 | $0 | $0 |
Agents Affiliated with this Home
-
Meghan Wasinger

Seller's Agent in 2025
Meghan Wasinger
Wasinger & Co Properties, LLC.
(703) 828-5660
1 in this area
74 Total Sales
-
Rob Cox

Buyer's Agent in 2025
Rob Cox
Realty ONE Group Capital
(202) 288-1090
1 in this area
64 Total Sales
-
Jane Fairweather

Seller's Agent in 2017
Jane Fairweather
Long & Foster
(240) 223-4663
257 Total Sales
-
P
Buyer's Agent in 2017
Page Eisinger
Long & Foster
Map
Source: Bright MLS
MLS Number: MDMC2166892
APN: 07-01626405
- 5103 Sentinel Dr
- 4940 Sentinel Dr Unit 205
- 6125 Overlea Rd
- 6699 Macarthur Blvd
- 6018 Madawaska Rd
- 5116 Lawton Dr
- 5903 Carlton Ln
- 5819 Madaket Rd
- 5109 River Hill Rd
- 6412 Ridge Dr
- 5316 Carvel Rd
- 5129 Wissioming Rd
- 5105 Westbard Ave
- 5805 Massachusetts Ave
- 1159 Crest Ln
- 5402 Tuscarawas Rd
- 1175 Crest Ln
- 6023 Walhonding Rd
- 6002 Onondaga Rd
- 5110 Duvall Dr
