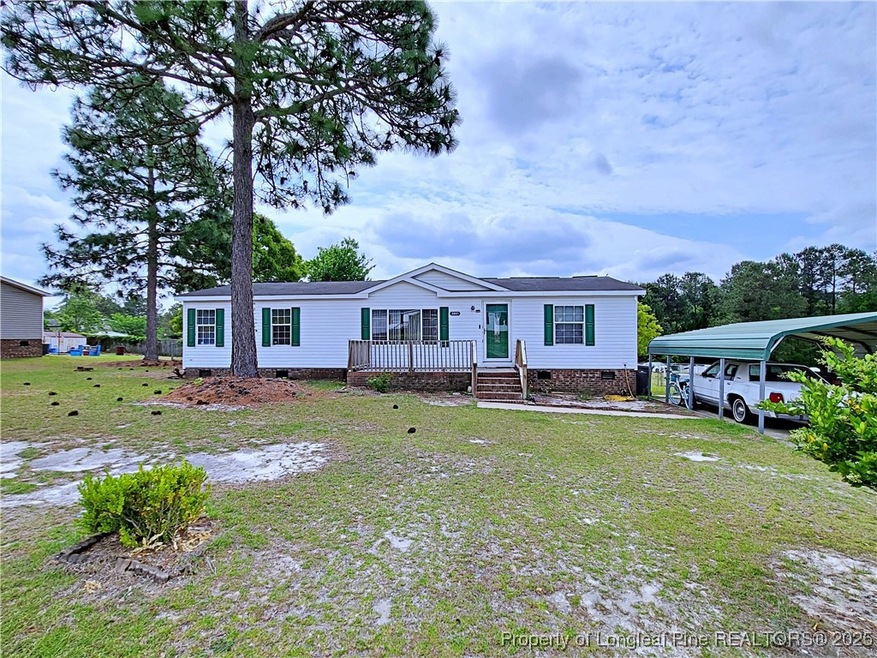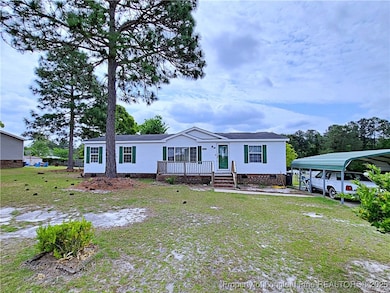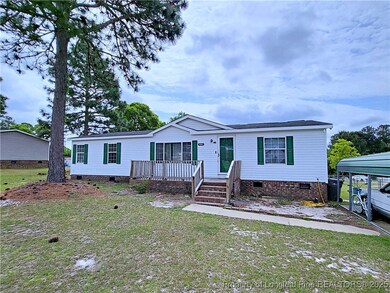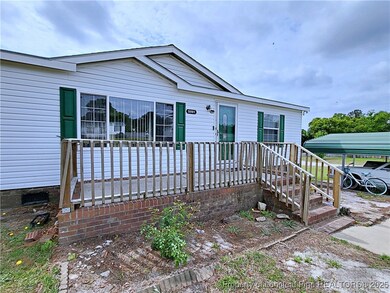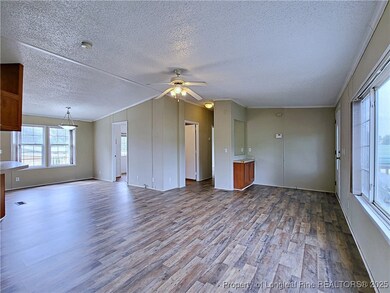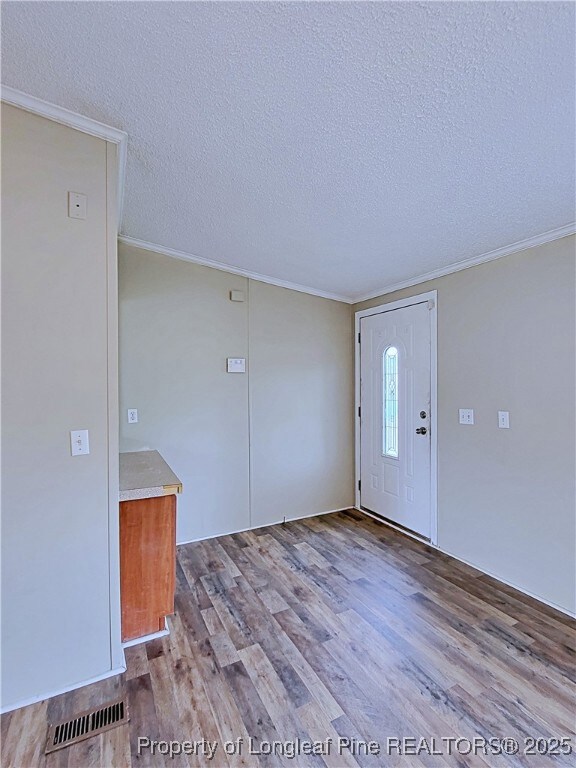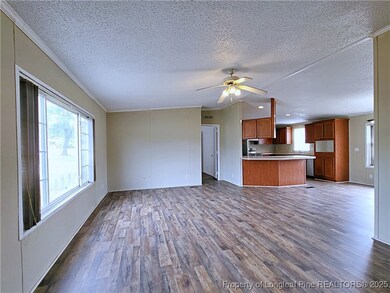5001 Southmill Dr Hope Mills, NC 28348
South View NeighborhoodEstimated payment $1,065/month
Highlights
- Solar Power System
- Corner Lot
- Front Porch
- Deck
- No HOA
- Double Vanity
About This Home
Welcome to your new home! This 3-bedroom, 2-bathroom home offers the perfect blend of comfort and convenience. This property is located on a desirable corner lot and boasts a thoughtful layout and fantastic outdoor spaces. Enjoy a cozy living room that's perfect for relaxing or entertaining. Three generously sized bedrooms. Whether you're a first-time buyer, looking to downsize, or searching for an investment property, this home has it all!
Listing Agent
COLDWELL BANKER ADVANTAGE - FAYETTEVILLE License #251176 Listed on: 04/08/2025

Property Details
Home Type
- Manufactured Home
Year Built
- Built in 2005
Lot Details
- Corner Lot
- Cleared Lot
Home Design
- Aluminum Siding
Interior Spaces
- 1,393 Sq Ft Home
- Laminate Flooring
- Crawl Space
- Laundry in unit
Bedrooms and Bathrooms
- 3 Bedrooms
- 2 Full Bathrooms
- Double Vanity
- Garden Bath
- Separate Shower
Eco-Friendly Details
- Solar Power System
Outdoor Features
- Deck
- Outdoor Storage
- Front Porch
Schools
- Grays Creek Middle School
- Grays Creek Senior High School
Utilities
- Central Air
- Heat Pump System
- Well
- Septic Tank
Community Details
- No Home Owners Association
- Kings Mill Subdivision
Listing and Financial Details
- Tax Lot 41
- Assessor Parcel Number 0423-54-3604
Map
Home Values in the Area
Average Home Value in this Area
Property History
| Date | Event | Price | List to Sale | Price per Sq Ft |
|---|---|---|---|---|
| 06/16/2025 06/16/25 | Pending | -- | -- | -- |
| 06/02/2025 06/02/25 | Price Changed | $170,000 | -10.5% | $122 / Sq Ft |
| 04/08/2025 04/08/25 | For Sale | $190,000 | -- | $136 / Sq Ft |
Source: Longleaf Pine REALTORS®
MLS Number: 741691
APN: 0423-54-3604
- 4931 Southmill Dr
- 5238 Perry Oliver Dr
- 140 Mcneill St
- 511 Sanders St
- Biltmore Plan at The Glen
- 549 Rainforest Rd
- 0 S Main St Unit 10094457
- 0 S Main St Unit 750320
- 5609 Prestonfield Ln
- 5605 Baggett Ln
- 320 Derby Ln
- 212 Grummen Rd
- 5612 Baggett Ln
- 509 Amusement (Lot 179) Dr
- 5638 Franklin St
- 5724 Gentleman Dr
- 5732 Gentleman Dr
- 5015 S Main St
- 5845 Blue Sky Ln
- 1109 Screech Owl Dr
