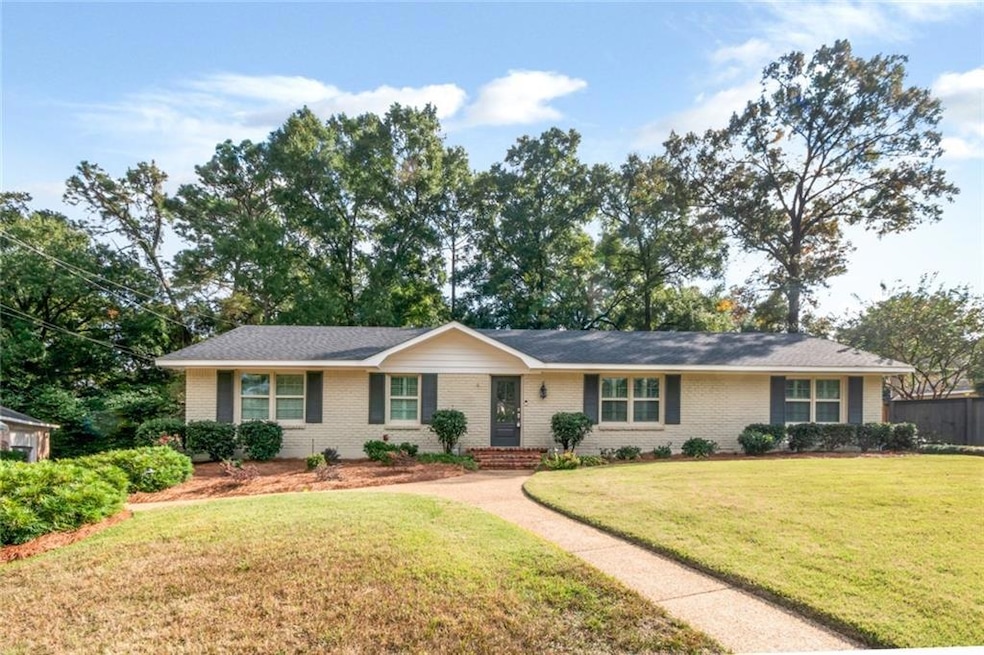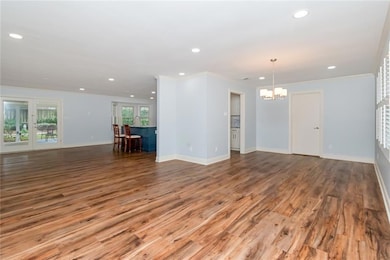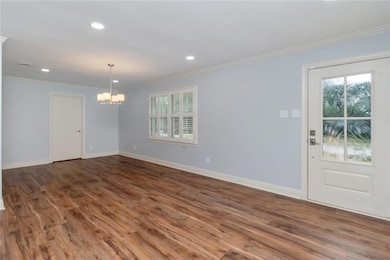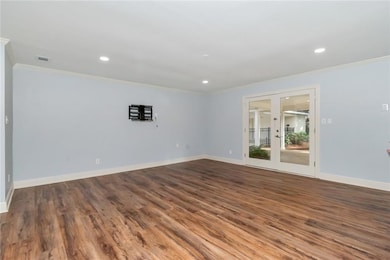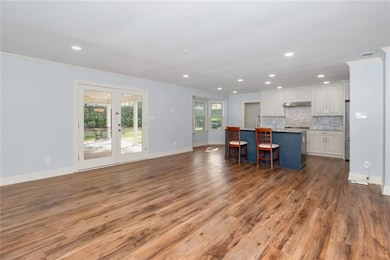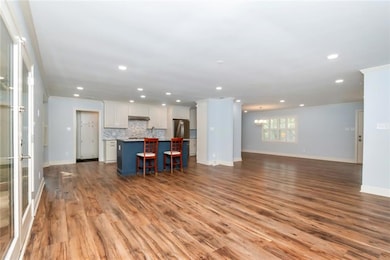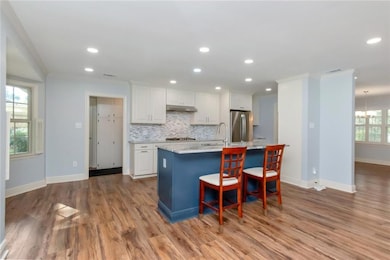5001 Spring Park Dr S Mobile, AL 36608
Parkhill NeighborhoodEstimated payment $3,592/month
Highlights
- Dining Room Seats More Than Twelve
- Covered Patio or Porch
- Separate Outdoor Workshop
- Ranch Style House
- Workshop
- Eat-In Kitchen
About This Home
Excellent home in popular Ravine Woods. Step into this beautiful 4-bedroom, 3-bathroom and you'll find a wonderful open floor plan complete with all new flooring and a fabulously remodeled kitchen, dining area, and living room great for entertaining. Boasting all new appliances, cabinets, and countertops, this is truly a home chef's dream. The east side of the home offers a large primary suite with a masterfully redesigned and updated bathroom. Adjacent to the primary suite, there are two additional bedrooms and full hallway bath. The large fourth bedroom is located on the opposite side of the house and has its own full bathroom. Additional features include a massive laundry room with plenty of room for an extra refrigerator or deep freeze, a fantastic covered patio, 2 car carport with attached workshop, and a fully fenced in backyard. The immaculate landscaping, complete with lighting, offers fantastic curb appeal and a calming presence every time you come home. This home has been meticulously maintained and is a true turn-key gem. Call today to schedule your showing. Agent is related to the seller. Buyer responsible for verifying all measurements and relevant details.
Home Details
Home Type
- Single Family
Est. Annual Taxes
- $2,547
Year Built
- Built in 1962
Lot Details
- 0.3 Acre Lot
- Lot Dimensions are 31x31x178x146x114
- Landscaped
- Irrigation Equipment
- Front and Back Yard Sprinklers
- Back Yard Fenced and Front Yard
Home Design
- Ranch Style House
- Slab Foundation
- Shingle Roof
- Four Sided Brick Exterior Elevation
Interior Spaces
- 2,340 Sq Ft Home
- Wet Bar
- Crown Molding
- Double Pane Windows
- Dining Room Seats More Than Twelve
- Workshop
- Pull Down Stairs to Attic
Kitchen
- Eat-In Kitchen
- Breakfast Bar
- Self-Cleaning Oven
- Gas Range
- Range Hood
- Microwave
- Dishwasher
- Kitchen Island
- Disposal
Flooring
- Brick
- Carpet
- Laminate
- Ceramic Tile
Bedrooms and Bathrooms
- 4 Main Level Bedrooms
- 3 Full Bathrooms
- Shower Only
Laundry
- Laundry Room
- 220 Volts In Laundry
Home Security
- Security System Owned
- Carbon Monoxide Detectors
- Fire and Smoke Detector
Parking
- 2 Carport Spaces
- Driveway
Outdoor Features
- Covered Patio or Porch
- Separate Outdoor Workshop
- Outdoor Storage
- Outdoor Gas Grill
- Rain Gutters
Utilities
- Central Air
- Heating System Uses Natural Gas
- Gas Water Heater
Community Details
- New Springhill Estates Subdivision
Listing and Financial Details
- Assessor Parcel Number 2805151000009
Map
Home Values in the Area
Average Home Value in this Area
Tax History
| Year | Tax Paid | Tax Assessment Tax Assessment Total Assessment is a certain percentage of the fair market value that is determined by local assessors to be the total taxable value of land and additions on the property. | Land | Improvement |
|---|---|---|---|---|
| 2024 | $2,438 | $41,150 | $16,000 | $25,150 |
| 2023 | $2,406 | $38,930 | $16,000 | $22,930 |
| 2022 | $2,423 | $39,220 | $16,000 | $23,220 |
| 2021 | $4,606 | $72,540 | $32,000 | $40,540 |
| 2020 | $1,848 | $33,130 | $16,000 | $17,130 |
| 2019 | $1,831 | $32,840 | $0 | $0 |
| 2018 | $2,001 | $32,560 | $0 | $0 |
| 2017 | $1,835 | $29,960 | $0 | $0 |
| 2016 | $1,651 | $27,060 | $0 | $0 |
| 2013 | $1,217 | $19,880 | $0 | $0 |
Property History
| Date | Event | Price | List to Sale | Price per Sq Ft |
|---|---|---|---|---|
| 11/20/2025 11/20/25 | For Sale | $640,000 | -- | $274 / Sq Ft |
Purchase History
| Date | Type | Sale Price | Title Company |
|---|---|---|---|
| Warranty Deed | $370,000 | Slt | |
| Interfamily Deed Transfer | -- | -- |
Source: Gulf Coast MLS (Mobile Area Association of REALTORS®)
MLS Number: 7683991
APN: 28-05-15-1-000-009
- 513 Spring Park Dr E
- 117 Ridgelawn Dr E
- 304 Border Dr E
- 312 Pineview Ln W
- 324 Azalea Cir W
- 207 Border Dr E
- 5204 Pineview Ln S
- 5222 Azalea Cir S
- 0 Canterbury Park Unit 7381783
- 0 Canterbury Park Unit 7381818
- 0 Canterbury Park Unit 7381790
- 0 Canterbury Park Unit 7381801
- 0 Canterbury Park Unit 7381815
- 0 Canterbury Park Unit 7381658
- 0 Canterbury Park Unit 7381643
- 0 Canterbury Park Unit 7381808
- 3 Springhill Trace
- 3816 Austill Ln
- 5257 Greenwood Ln
- 3 Canterbury Park
- 312 Pineview Ln W
- 5228 Border Dr N
- 4612 Spring Hill Ave
- 4813 Chaudron Dr
- 4805 Chaudron Dr
- 911 Gaillard Dr
- 5510 Gaillard Dr
- 304 N University Blvd Unit ID1043721P
- 5477 Ardell Dr Unit ID1043691P
- 112 S University Blvd
- 912 Wendover Rd Unit ID1043703P
- 3933 Radnor Ave
- 5913 Montfort Rd S
- 133 East Dr
- 55 East Dr Unit . G
- 850 Forestwood Dr Unit ID1043686P
- 5922 Windham Ct
- 174 April St
- 6001 Old Shell Rd
- 5904 St Gallen Ave S Unit ID1043743P
