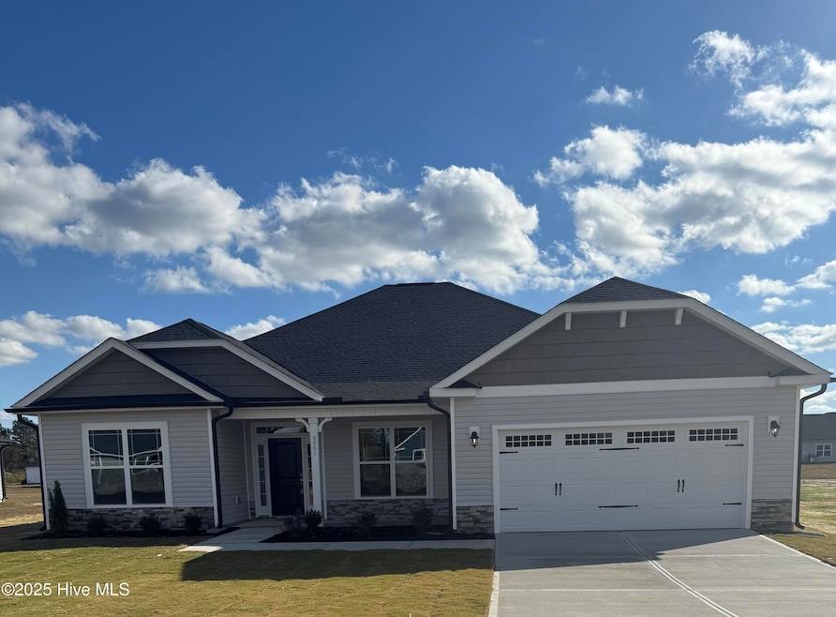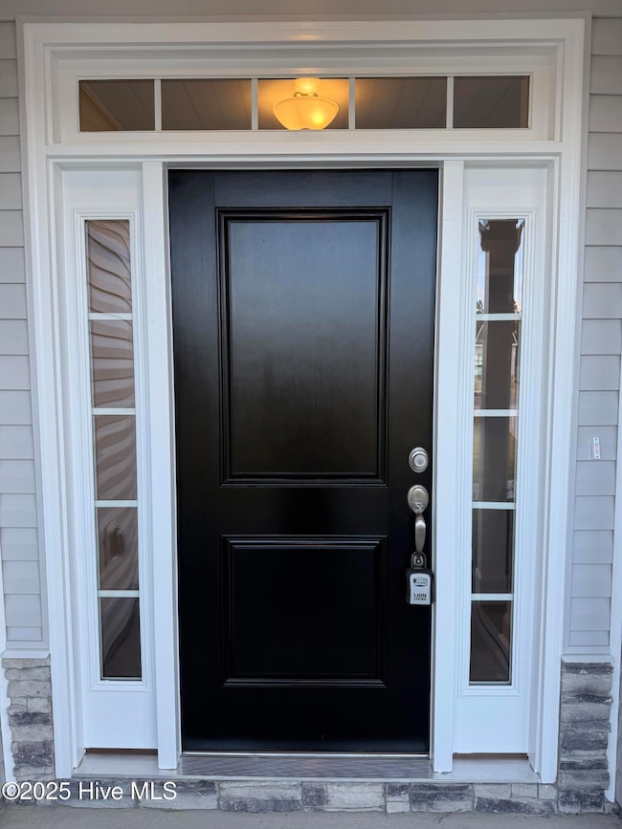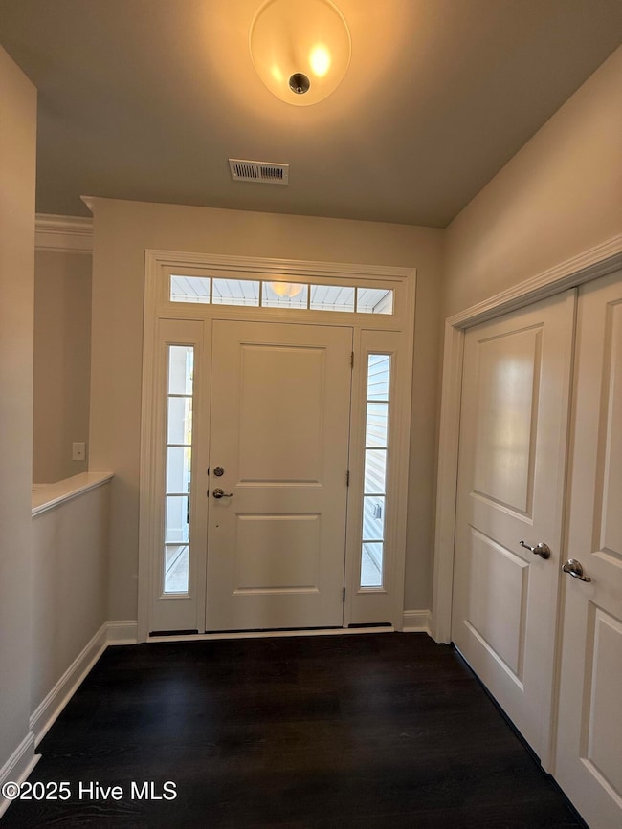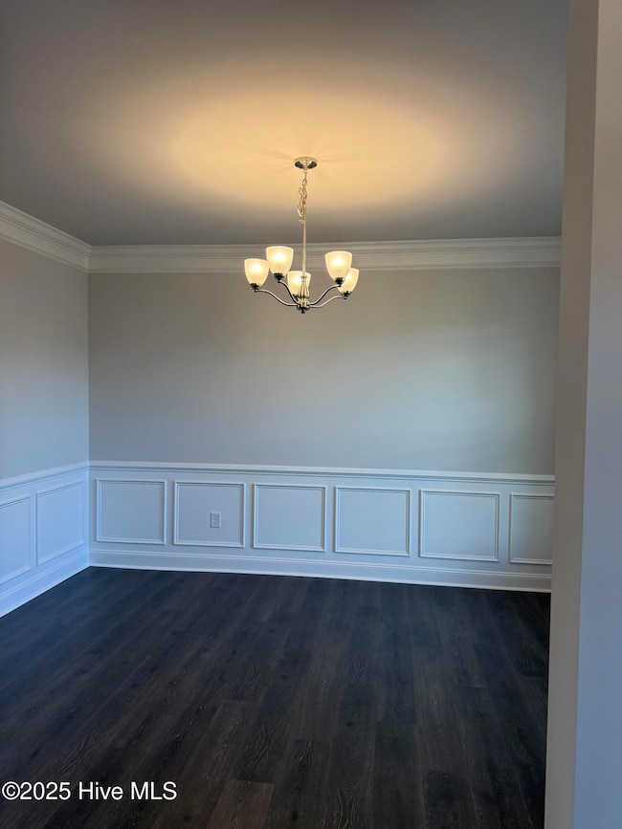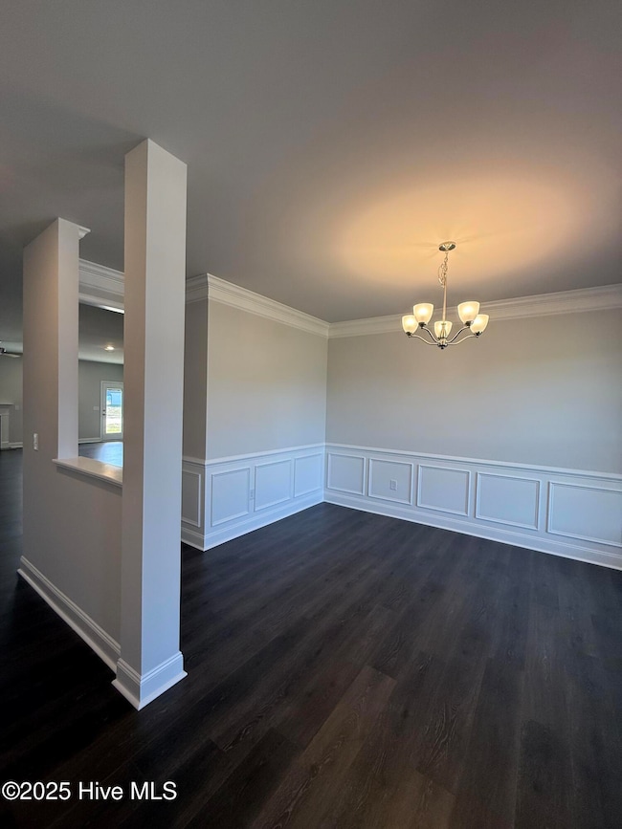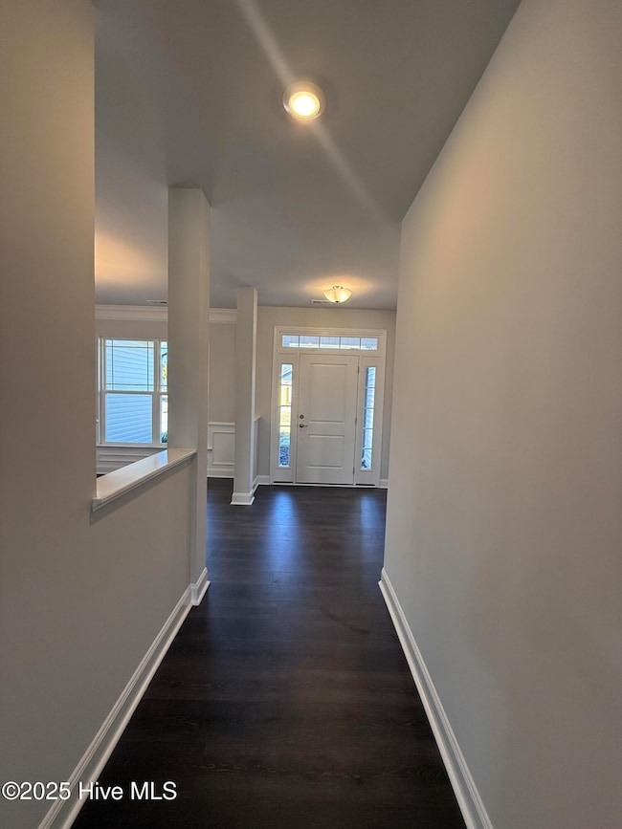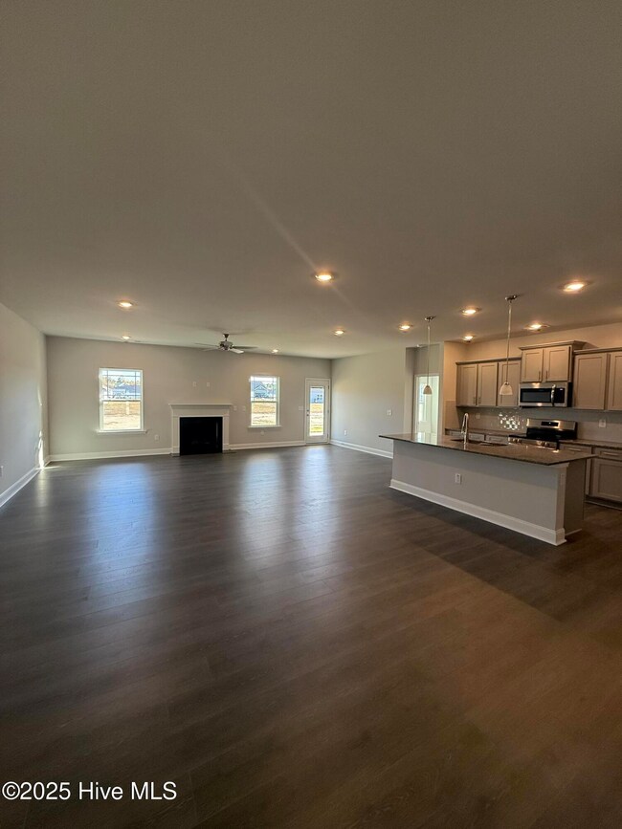5001 Trident Maple Ct Unit Lot 17 Battleboro, NC 27809
Estimated payment $2,083/month
Highlights
- 1 Fireplace
- Formal Dining Room
- Crown Molding
- Covered Patio or Porch
- Soaking Tub
- Laundry Room
About This Home
Welcome to the stunning Magnolia Estates!Come tour this beautifully designed 4-bedroom, 2.5-bath ranch home offering 2,328 square feet of living space on a generous .48-acre lot!From the moment you enter the spacious foyer, you'll be captivated by designer lighting, minimum 9-foot ceilings, and a seamless open layout perfect for both everyday living and entertaining.Just off the foyer, you'll find a formal dining room adorned with crown molding, chair railings and shadow boxes! To the left you will find a versatile bedroom or office behind double doors, complete with a walk-in closet. Next, there are two more generously sized bedrooms that share a full bathroom, offering comfort and convenience for family or guests.The heart of the home features a gourmet kitchen with granite countertops, stainless steel appliances, a huge island, and spacious pantry! The living room is warm and inviting with a gas log fireplace and open sight lines throughout.Retreat to the luxurious primary suite, complete with tray ceilings, crown molding, and a spa-like en-suite bathroom featuring dual vanities, a garden tub, and a separate shower.Additional highlights include a separate laundry room, a 2-car garage, and a 16x14 covered patio--ideal for outdoor relaxation or entertaining.Don't miss your chance to own this exceptional home that perfectly blends style, function, and comfort!
Home Details
Home Type
- Single Family
Est. Annual Taxes
- $235
Year Built
- Built in 2024
HOA Fees
- $21 Monthly HOA Fees
Home Design
- Slab Foundation
- Wood Frame Construction
- Shingle Roof
- Stone Siding
- Vinyl Siding
- Stick Built Home
Interior Spaces
- 2,328 Sq Ft Home
- 1-Story Property
- Crown Molding
- Ceiling Fan
- 1 Fireplace
- Family Room
- Formal Dining Room
- Pull Down Stairs to Attic
- Laundry Room
Kitchen
- Dishwasher
- Kitchen Island
Flooring
- Carpet
- Laminate
- Vinyl
Bedrooms and Bathrooms
- 4 Bedrooms
- Soaking Tub
- Walk-in Shower
Parking
- 2 Car Attached Garage
- Driveway
Schools
- Red Oak Elementary And Middle School
- Northern Nash High School
Utilities
- Forced Air Heating System
- Electric Water Heater
Additional Features
- Covered Patio or Porch
- 0.48 Acre Lot
Community Details
- Keystone Professional Association, Phone Number (252) 355-8884
- Magnolia Estates Subdivision
- Maintained Community
Listing and Financial Details
- Tax Lot 17
- Assessor Parcel Number 3833-00-74-3032
Map
Home Values in the Area
Average Home Value in this Area
Property History
| Date | Event | Price | List to Sale | Price per Sq Ft |
|---|---|---|---|---|
| 11/16/2025 11/16/25 | For Sale | $387,400 | -- | $166 / Sq Ft |
Source: Hive MLS
MLS Number: 100541603
- 5017 Trident Maple Ct Unit Lot 16
- 4979 Trident Maple Ct Unit Lot 18
- 4994 Trident Maple Ct Unit Lot 11
- 5025 Trident Maple Ct Unit Lot 15
- 5016 Trident Maple Ct Unit Lot 12
- 4974 Trident Maple Ct Unit Lot 10
- 4954 Trident Maple Ct Unit Lot 9
- 5677 Red Oak Battleboro Rd Unit Lot 3
- 5635 Red Oak Battleboro Rd Unit Lot 04
- Plan 3119 at Magnolia Estates
- Plan 1826 at Magnolia Estates
- Plan 1709 at Magnolia Estates
- Plan 2100 at Magnolia Estates
- 3781 Flat Rock Dr
- 0 Red Oak Battleboro Rd
- Lot 5 Harrisontown Rd
- 6717 Bynum Pond Ct
- 3389 Buffaloe Ridge Ct
- 4980 Shepherds Way Dr
- 0000 Dortches Blvd
- 7017 Peppermill Way
- 7029 Peppermill Way
- 7021 Peppermill Way
- 2385 Hurt Dr
- 2209 Hurt Dr
- 2581 Bridgewood Rd
- 103 Jasmine Dr
- 1000 Colony Square
- 2140 Pine Tree Ln
- 3430 Sunset Ave
- 13 Jeffries Cove
- 4745 Periwinkle Place
- 237 S Winstead Ave
- 70 S King Richard Ct Unit 155
- 1143 Falls Rd
- 1508 Beal St
- 733 Falls Rd
- 125 N Wheeless Dr Unit S
- 125 N Wheeless Dr Unit L
- 558 Avent St
