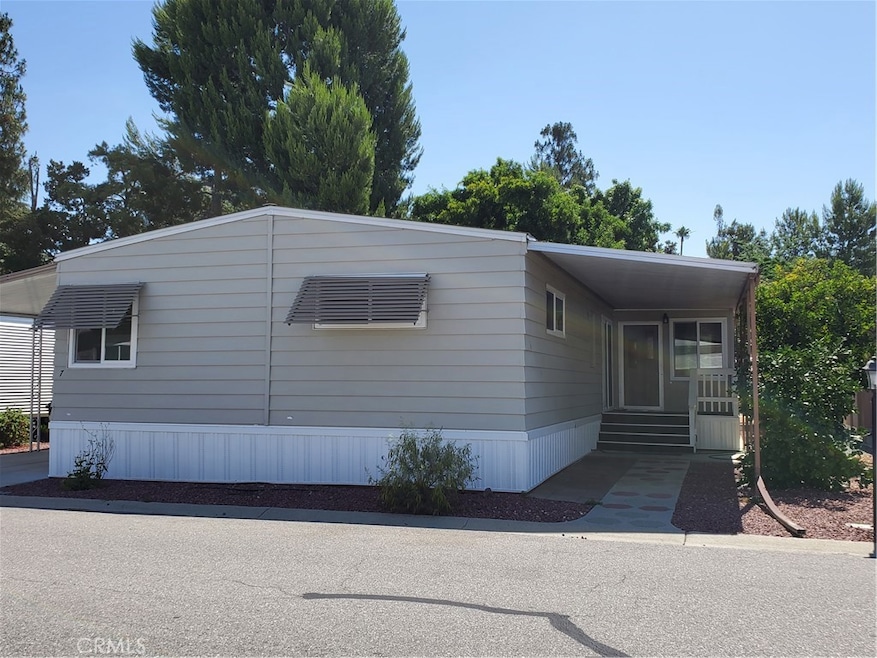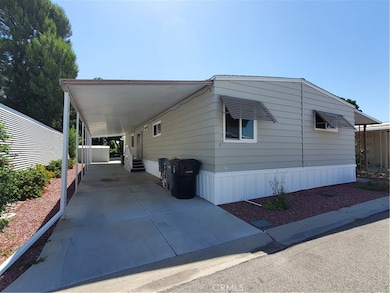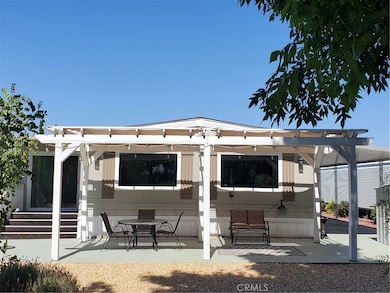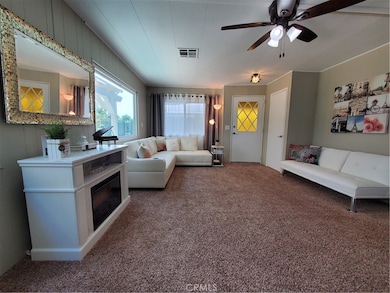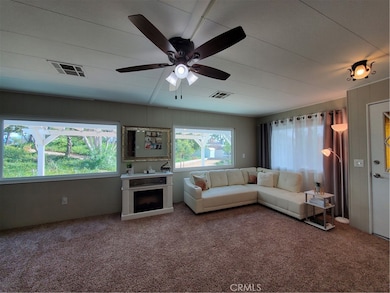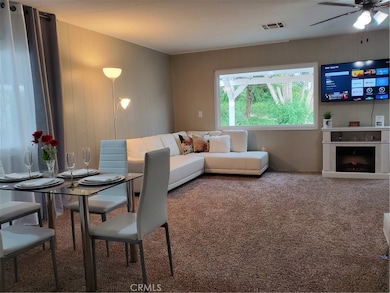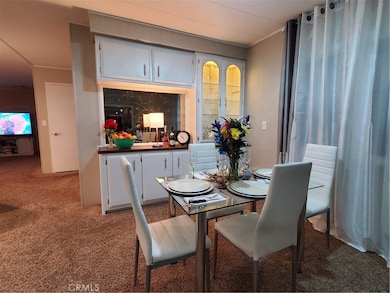Estimated payment $565/month
Highlights
- Golf Course Community
- Exercise
- View of Trees or Woods
- Fitness Center
- Active Adult
- Clubhouse
About This Home
Move-in ready! Beautiful 2 Bedrooms - 2 Bathrooms newly upgraded home with open floor plan, spacious living room and dining room areas. The NEW picture windows are double paned with a full view of the greenery and recreation park closer to the gate and the clubhouse amenities. The TV entertainment room with NEW sliding glass doors goes out to a covered front patio/deck for your relaxation. The kitchen has ample storage space with a pantry, ALL NEW stainless steel appliances, fridge, microwave, wall oven and stove top with exhaust fan and teppan included. The master bedroom has spacious closet and vanity area. The laundry or washer and dryer room has additional storage. There is a California room that you can use as a 3rd Bedroom or home office/den or extra storage space. This home has so many upgrades from 2022 through 2025 including NEW roof, NEW HVAC and thermostat, NEW pipes or plumbing system in the entire home for a clean and fresh water supply, NEW garbage disposal, and a lot more! ALL NEW furniture, exterior and interior paint, wood laminate flooring and carpet in all the rooms, electrical outlets, switches and GFIs were installed. NEW ceiling fans, NEW lighting and exterior lights, NEW sliding doors and NEW dual pane windows. A highly sought after 55+ community of The Lakes at Hemet West with gorgeous views of the private 9 hole golf course and practice facility and mountains. The self-contained community has many features and amenities, including biking, shuffleboard room, clubhouse, banquet facility and full kitchen, BBQ area, olympic size pool, warm water spa, horseshoe pits, pickleball, bocce ball, billiards, dog park, fishing, gym, arts, crafts and ceramics studio, gated RV/vehicle storage area. There are also 4 lakes stocked with fish for catch and release and tons of community activities and clubs. Proximity to medical facilities, 24/7 urgent care, hospitals, banks, WinCo, Walmart, Target, Home Depot, Lowes, Sizzler, Starbucks, commercial shopping areas, fast food and restaurants. Buyer must be approved by The Lakes at Hemet West park management. MUST be 55+ with a combined gross monthly of 3 times the rent (if total space rent is $1,043, income must be $3,129 or more. Three (3) months of documentation or bank statements are required with good credit. Residency must be confirmed by community management upon approval of the buyer's application.
Listing Agent
LISTLEAN Brokerage Phone: 909-351-1616 License #02050423 Listed on: 11/12/2025
Property Details
Home Type
- Manufactured Home
Year Built
- Built in 1973
Lot Details
- 4,000 Sq Ft Lot
- Paved or Partially Paved Lot
- Land Lease of $1,043 per month
Parking
- 3 Car Garage
- Attached Carport
- Parking Available
Property Views
- Woods
- Mountain
- Park or Greenbelt
- Neighborhood
Home Design
- Entry on the 1st floor
- Turnkey
Interior Spaces
- 1,344 Sq Ft Home
- 1-Story Property
- Fireplace
- Double Pane Windows
- Family Room
- Living Room
- Home Office
- Bonus Room
Kitchen
- Walk-In Pantry
- Convection Oven
- Electric Oven
- Gas Cooktop
- Range Hood
- Microwave
- Freezer
- Ice Maker
- Water Line To Refrigerator
- Dishwasher
Bedrooms and Bathrooms
- 2 Bedrooms
- Walk-In Closet
- Jack-and-Jill Bathroom
- 2 Full Bathrooms
Laundry
- Laundry Room
- Dryer
- Washer
Pool
- Exercise
- Heated Spa
Outdoor Features
- Exterior Lighting
Mobile Home
- Mobile home included in the sale
- Mobile Home Model is Key Biscayne
- Mobile Home is 12 x 56 Feet
Utilities
- Evaporated cooling system
- Whole House Fan
- Forced Air Heating and Cooling System
- Space Heater
- Water Heater
- Water Purifier
- Cable TV Available
Listing and Financial Details
- Assessor Parcel Number 009701561
Community Details
Overview
- Active Adult
- No Home Owners Association
- The Lakes at Hemet West
- Greenbelt
Amenities
- Outdoor Cooking Area
- Community Barbecue Grill
- Picnic Area
- Clubhouse
- Banquet Facilities
- Billiard Room
- Meeting Room
- Card Room
- Recreation Room
Recreation
- Golf Course Community
- Tennis Courts
- Pickleball Courts
- Bocce Ball Court
- Fitness Center
- Community Pool
- Community Spa
- Park
- Dog Park
Pet Policy
- Pets Allowed
Security
- Security Guard
- Resident Manager or Management On Site
Map
Home Values in the Area
Average Home Value in this Area
Property History
| Date | Event | Price | List to Sale | Price per Sq Ft |
|---|---|---|---|---|
| 11/12/2025 11/12/25 | For Sale | $90,000 | -- | $67 / Sq Ft |
Source: California Regional Multiple Listing Service (CRMLS)
MLS Number: IV25258997
- 5001 W Florida Ave Unit 508
- 5001 W Florida Ave Unit 695
- 5001 W Florida Ave Unit 724
- 5001 W Florida Ave Unit 441
- 5001 W Florida Ave Unit SPC 81
- 5001 W Florida Ave Unit 431
- 5001 W Florida Ave Unit 171
- 5001 W Florida Ave Unit 122
- 5001 W Florida Ave Unit 415
- 5001 W Florida Ave Unit 763
- 5001 W Florida Ave Unit 665
- 5001 W Florida Ave Unit 258
- 5001 W Florida Ave Unit 255
- 5001 W Florida Ave Unit 476
- 5001 W Florida Ave Unit 247
- 5001 W Florida Ave Unit 463
- 5001 W Florida Ave Unit 314
- 5001 W Florida Ave Unit 230
- 5001 W Florida Ave Unit 19
- 5001 W Florida Ave Unit 629
- 4400 W Florida Ave Unit 277
- 4400 W Florida Ave Unit 87
- 4400 W Florida Ave Unit 243
- 4400 W Florida Ave Unit 227
- 4400 W Florida Ave Unit 262
- 4400 W Florida Ave Unit 240
- 1295 S Cawston Ave Unit 346
- 1250 S Cawston Ave
- 3800 W Devonshire Ave
- 487 Louisville St
- 487 Louisville St
- 487 Louisville St
- 1462 Nutmey Ln
- 3030 W Acacia Ave
- 3013 Pembroke Ave
- 4605 Oak Tree Way
- 794 Lexington St
- 2755 Cambridge Ave
- 1410 Butterfly Ct
- 2411 W Acacia Ave
