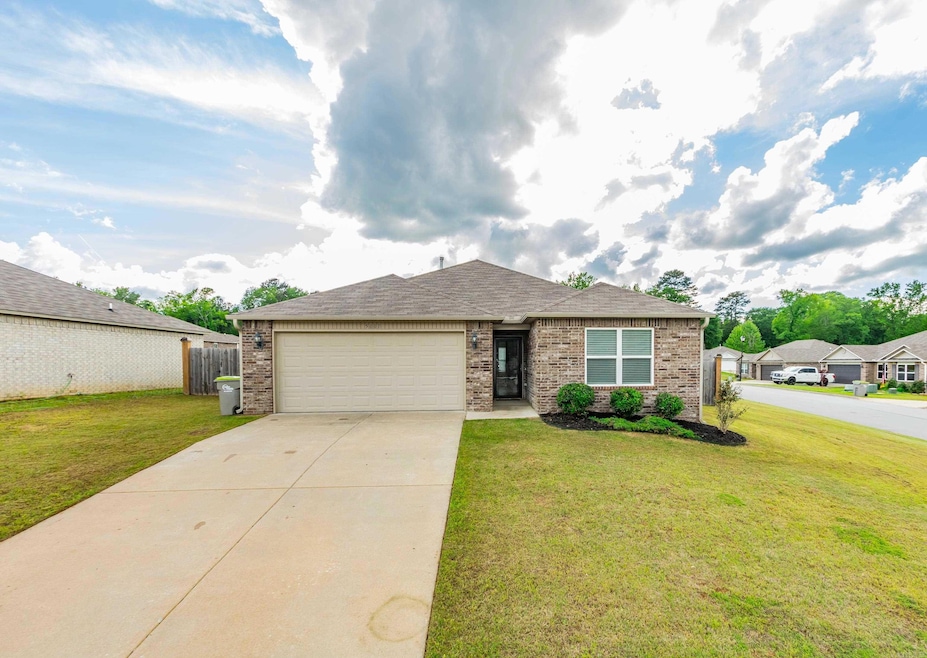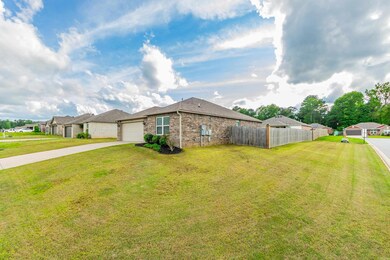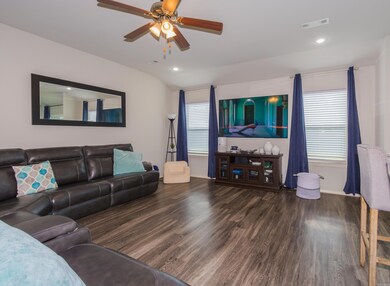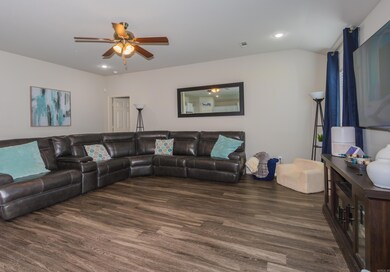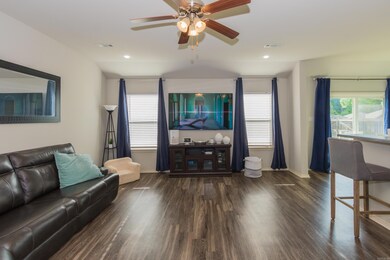PENDING
$15K PRICE DROP
5001 Woodstream Dr Alexander, AR 72002
Estimated payment $1,321/month
Total Views
9,849
3
Beds
2
Baths
1,552
Sq Ft
$145
Price per Sq Ft
Highlights
- Solar Power System
- Deck
- Corner Lot
- Bethel Middle School Rated A
- Traditional Architecture
- Eat-In Kitchen
About This Home
CORNER LOT!! Charming Home- 3 bedroom/ 2 bath/ 2 car garage home nestled in a serene neighborhood, offering spacious living areas. Well maintained property, with functionality kitchen, sliding patio doors, split floor plan, vinyl plank flooring, mud room, fenced back yard.
Listing Agent
Candice Akins
Sky Real Estate Listed on: 05/03/2024
Home Details
Home Type
- Single Family
Est. Annual Taxes
- $1,500
Year Built
- Built in 2019
Lot Details
- 7,841 Sq Ft Lot
- Fenced
- Corner Lot
HOA Fees
- $8 Monthly HOA Fees
Parking
- 2 Car Garage
Home Design
- Traditional Architecture
- Brick Exterior Construction
- Slab Foundation
- Composition Roof
- Metal Siding
Interior Spaces
- 1,552 Sq Ft Home
- 1-Story Property
- Insulated Windows
- Combination Kitchen and Dining Room
Kitchen
- Eat-In Kitchen
- Breakfast Bar
- Electric Range
- Microwave
- Dishwasher
- Disposal
Flooring
- Carpet
- Luxury Vinyl Tile
Bedrooms and Bathrooms
- 3 Bedrooms
- Walk-In Closet
- 2 Full Bathrooms
Laundry
- Laundry Room
- Washer Hookup
Utilities
- Central Heating and Cooling System
- Electric Water Heater
Additional Features
- Solar Power System
- Deck
Community Details
- On-Site Maintenance
Map
Create a Home Valuation Report for This Property
The Home Valuation Report is an in-depth analysis detailing your home's value as well as a comparison with similar homes in the area
Home Values in the Area
Average Home Value in this Area
Tax History
| Year | Tax Paid | Tax Assessment Tax Assessment Total Assessment is a certain percentage of the fair market value that is determined by local assessors to be the total taxable value of land and additions on the property. | Land | Improvement |
|---|---|---|---|---|
| 2024 | $1,825 | $35,167 | $6,240 | $28,927 |
| 2023 | $1,327 | $35,167 | $6,240 | $28,927 |
| 2022 | $1,297 | $35,167 | $6,240 | $28,927 |
| 2021 | $1,223 | $30,740 | $5,200 | $25,540 |
| 2020 | $1,223 | $30,740 | $5,200 | $25,540 |
| 2019 | $270 | $5,200 | $5,200 | $0 |
Source: Public Records
Property History
| Date | Event | Price | Change | Sq Ft Price |
|---|---|---|---|---|
| 10/27/2024 10/27/24 | Pending | -- | -- | -- |
| 09/30/2024 09/30/24 | Price Changed | $225,000 | -2.2% | $145 / Sq Ft |
| 08/30/2024 08/30/24 | Price Changed | $230,000 | +2.2% | $148 / Sq Ft |
| 08/30/2024 08/30/24 | Price Changed | $225,000 | -6.3% | $145 / Sq Ft |
| 07/13/2024 07/13/24 | For Sale | $240,000 | 0.0% | $155 / Sq Ft |
| 07/10/2024 07/10/24 | Off Market | $240,000 | -- | -- |
| 07/09/2024 07/09/24 | Price Changed | $240,000 | +4.3% | $155 / Sq Ft |
| 05/19/2024 05/19/24 | Price Changed | $230,000 | -4.2% | $148 / Sq Ft |
| 05/03/2024 05/03/24 | For Sale | $240,000 | -- | $155 / Sq Ft |
Source: Cooperative Arkansas REALTORS® MLS
Purchase History
| Date | Type | Sale Price | Title Company |
|---|---|---|---|
| Warranty Deed | $225,000 | Best Title | |
| Warranty Deed | $162,085 | First National Title Company |
Source: Public Records
Mortgage History
| Date | Status | Loan Amount | Loan Type |
|---|---|---|---|
| Open | $213,750 | New Conventional | |
| Previous Owner | $163,722 | New Conventional |
Source: Public Records
Source: Cooperative Arkansas REALTORS® MLS
MLS Number: 24015335
APN: 810-68500-802
Nearby Homes
- 6096 Saddle Hill Dr
- 3137 Sage Grass Ln
- 7017 Woodsgate Cove
- 15315 Birch Dr
- 15607 Dogwood Ranchette Dr
- 14465 Skyline Dr
- 15103 Southview Dr
- 2312 Bridgewater
- 14010 Skyline Dr
- 2707 Johnswood Village Dr
- 1073 Mountain Side Cove
- 5005 Boulder Point Dr
- 12104 Big Ridge Cir
- 2203 Defoe Cir
- 4227 Millbrook Dr
- Tract B Alexander Rd
- 2000 Reagan Cove
- 1007 Clinton Ct
- 1015 Clinton Ct
- 2500 Cherry Creek Cir
