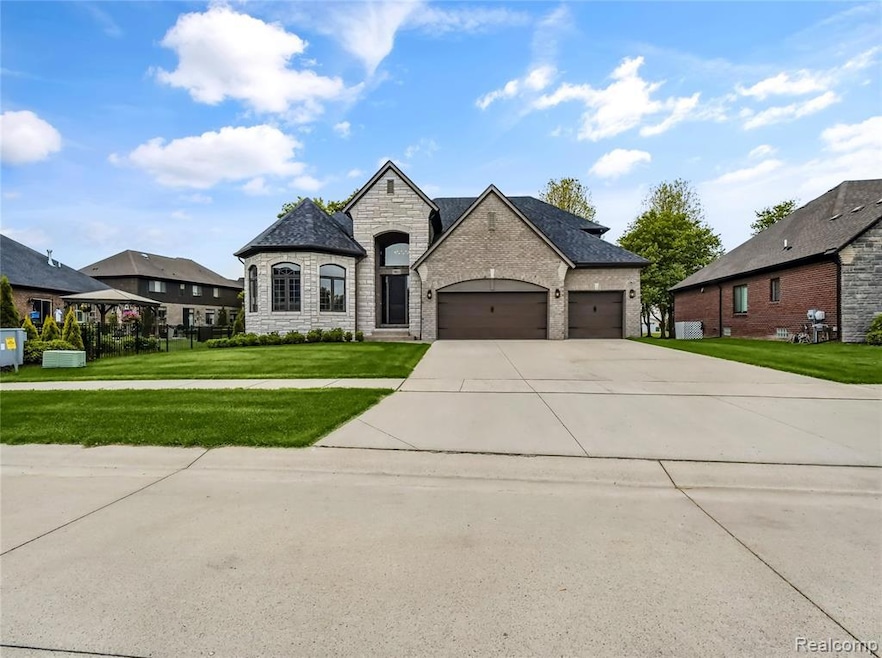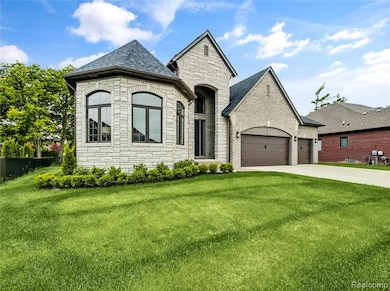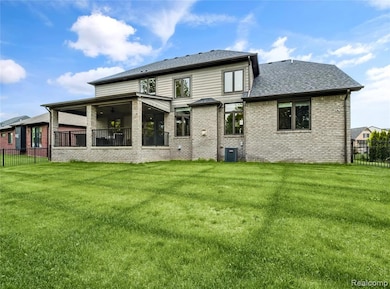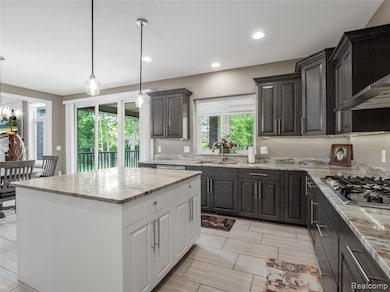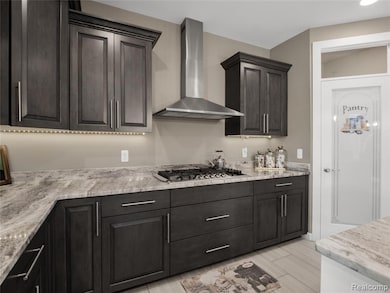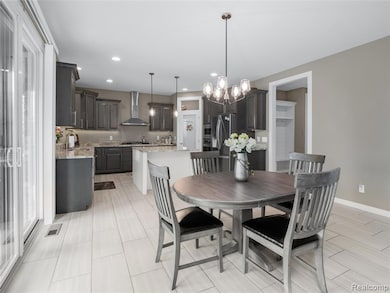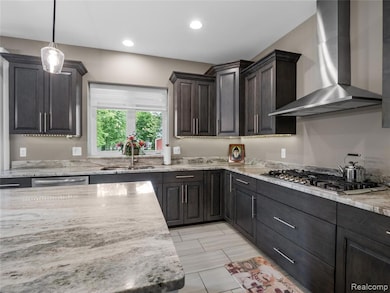50011 Anita Way N Macomb, MI 48044
Estimated payment $4,834/month
Highlights
- Colonial Architecture
- Ground Level Unit
- Walk-In Pantry
- Shawnee Elementary School Rated A-
- Covered Patio or Porch
- 3 Car Attached Garage
About This Home
Motivated Seller!!! Stunning Split-Level in the Sought-After Christenbury Creek Sub!
Better than new—move right into this beautifully crafted 4-bedroom, 3.5-bath home without the hassle of building brand new.
Thoughtfully designed with high-end finishes, this home features a beautiful two-story foyer and great room, a first-floor primary suite with a spacious walk-in closet, a Jack-and-Jill bathroom, and a private junior suite. The gourmet kitchen includes granite countertops, premium LaFata cabinetry, stainless steel appliances, and a walk-in pantry.
Enjoy outdoor living on the large covered lanai, a fenced backyard for added privacy, and a 3-car garage with epoxy flooring.
A perfect blend of style, space, and comfort—welcome home! BBATVAI
Home Details
Home Type
- Single Family
Est. Annual Taxes
Year Built
- Built in 2020
Lot Details
- 9,148 Sq Ft Lot
- Lot Dimensions are 69.73x120.05x85.13x129.53
HOA Fees
- $46 Monthly HOA Fees
Parking
- 3 Car Attached Garage
Home Design
- Colonial Architecture
- Contemporary Architecture
- Brick Exterior Construction
- Poured Concrete
- Asphalt Roof
Interior Spaces
- 3,525 Sq Ft Home
- 2-Story Property
- Gas Fireplace
- Great Room with Fireplace
- Unfinished Basement
Kitchen
- Walk-In Pantry
- Built-In Gas Range
- Range Hood
- Dishwasher
- Disposal
Bedrooms and Bathrooms
- 4 Bedrooms
Laundry
- Dryer
- Washer
Utilities
- Forced Air Heating and Cooling System
- Heating System Uses Natural Gas
Additional Features
- Covered Patio or Porch
- Ground Level Unit
Community Details
- Www.Jbcpropertymanagement.Com Association, Phone Number (586) 254-3000
- Christenbury Crk Subdivision
Listing and Financial Details
- Home warranty included in the sale of the property
- Assessor Parcel Number 0823301006
Map
Home Values in the Area
Average Home Value in this Area
Tax History
| Year | Tax Paid | Tax Assessment Tax Assessment Total Assessment is a certain percentage of the fair market value that is determined by local assessors to be the total taxable value of land and additions on the property. | Land | Improvement |
|---|---|---|---|---|
| 2025 | $10,983 | $363,000 | $0 | $0 |
| 2024 | $8,394 | $347,200 | $0 | $0 |
| 2023 | $7,962 | $318,500 | $0 | $0 |
| 2022 | $10,070 | $306,500 | $0 | $0 |
| 2021 | $7,030 | $223,400 | $0 | $0 |
| 2020 | $1,748 | $69,300 | $0 | $0 |
| 2019 | $383 | $38,500 | $0 | $0 |
| 2018 | $376 | $36,000 | $0 | $0 |
Property History
| Date | Event | Price | List to Sale | Price per Sq Ft | Prior Sale |
|---|---|---|---|---|---|
| 09/05/2025 09/05/25 | Price Changed | $739,900 | -4.5% | $210 / Sq Ft | |
| 07/17/2025 07/17/25 | For Sale | $775,000 | +22.1% | $220 / Sq Ft | |
| 05/19/2021 05/19/21 | Sold | $634,900 | 0.0% | $187 / Sq Ft | View Prior Sale |
| 03/19/2021 03/19/21 | Pending | -- | -- | -- | |
| 11/07/2020 11/07/20 | For Sale | $634,900 | -- | $187 / Sq Ft |
Purchase History
| Date | Type | Sale Price | Title Company |
|---|---|---|---|
| Quit Claim Deed | -- | None Listed On Document | |
| Quit Claim Deed | -- | None Listed On Document | |
| Warranty Deed | $100,000 | Ata National Title Group Llc | |
| Interfamily Deed Transfer | -- | None Available | |
| Warranty Deed | $1,615,000 | Ata National Title Group Llc | |
| Deed | $22,245 | Manzo Title Agency |
Mortgage History
| Date | Status | Loan Amount | Loan Type |
|---|---|---|---|
| Open | $55,000 | Credit Line Revolving | |
| Closed | $55,000 | Credit Line Revolving | |
| Previous Owner | $507,920 | New Conventional |
Source: Realcomp
MLS Number: 20251018532
APN: 20-08-23-301-006
- 50059 Anita Way N Unit 8
- 22064 Chaucer Ct
- 21959 Majestic Dr E
- 49650 Card Rd
- 22119 Sturgeon River Dr Unit Lot 28
- 50529 Summit View Dr Unit Lot 31
- 50567 Summit View Dr Unit Lot 32
- 22121 Tahquamenon Ct Unit Lot 37
- 50606 Summit View Dr Unit Lot 16
- 21742 Ambassador Dr
- 50632 Summit View Dr Unit Lot 15
- 22106 Grove Dr Unit Lot 43
- 22138 Grove Dr Unit Lot 41
- 50710 Summit View Dr Unit Lot 12
- 50899 Remar Farms Dr
- 49525 North Ave
- 50262 Barrett Dr
- 50965 Remar Farms Dr
- 22440 23 Mile Rd
- 21372 Florence Dr
- 50262 Barrett Dr
- 21675 Medallion Ct
- 21724 Summerfield Dr
- 23241 Yarrow Ave
- 20918 Corey Dr
- 52165 Naugatuck Dr Unit Mike drobek
- 21080 24 Mile Rd
- 49061 Lehr Dr
- 20930 Lyon Dr
- 48540 W Parc Cir
- 18188 Teresa Dr
- 26233 Annagrove Ln Unit Annagrove
- 26233 Annagrove Ln
- 20472 Columbia Dr Unit 173
- 53600 Springdale Dr
- 53749 Champlain St
- 45313 Marketplace Blvd
- 44565 Bayview Ave
- 49330 Carlos St
- 49477 Hummel Dr
