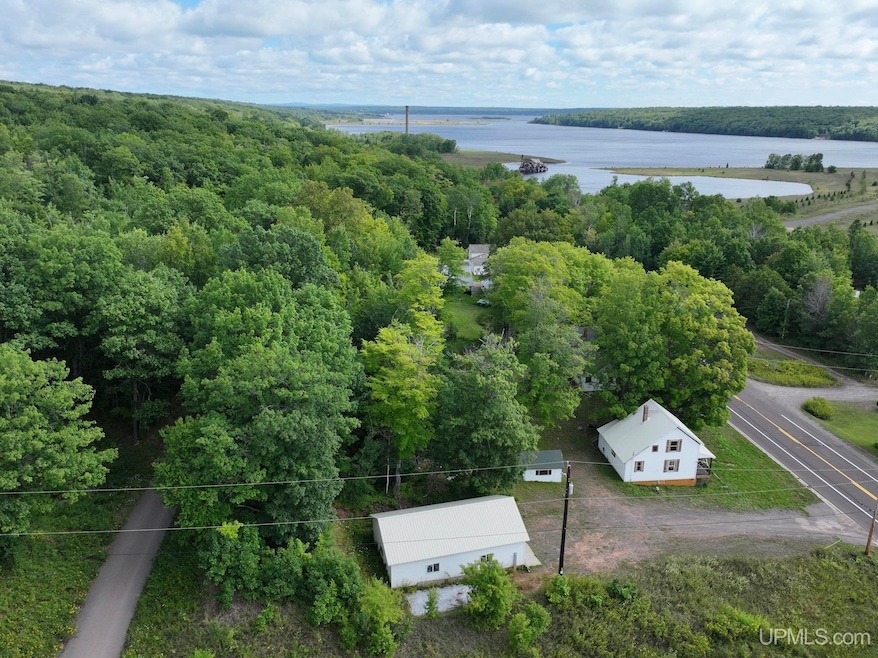50015 & 50027 Highway M26 Rd Hubbell, MI 49934
Estimated payment $820/month
Highlights
- Deck
- Wood Flooring
- Corner Lot
- Traditional Architecture
- Main Floor Bedroom
- 2 Car Detached Garage
About This Home
Two homes are available for sale, along with a generously sized 24x40 garage built in 2017 by MJO Contracting who is well respected. The garage is insulated in the ceiling and has 200-amp service. The property sits on a spacious 0.99-acre lot, directly adjacent to the ATV/snowmobile trail on the uphill side. It’s larger than most lots in the area. There are two houses on the property. The smaller home on the east side is about 1,200 sq ft and needs a complete renovation (“gut job”). It has charming exterior architecture, water and sewer are available however are not currently hooked up. It’s a more substantial structure but was smoked in. There are two main directions a buyer could take. One option is to use one house as a “mother-in-law” suite or vacation rental while living in the other or, if preferred, remove one house to create a single-family home with a large yard. Another option is to fix up both homes and use them as vacation rentals and/or long-term rentals. The property likely won’t qualify for conventional financing. It offers a pleasant view of Torch Lake and is just over six miles from the Portage Lift Bridge, close to town, but without the higher prices of Houghton and Hancock.
Home Details
Home Type
- Single Family
Lot Details
- 0.99 Acre Lot
- 203 Ft Wide Lot
- Corner Lot
- Sloped Lot
Parking
- 2 Car Detached Garage
Home Design
- Traditional Architecture
- Wood Siding
- Vinyl Siding
- Cedar
Interior Spaces
- 879 Sq Ft Home
- 2-Story Property
- Living Room
Kitchen
- Eat-In Kitchen
- Microwave
Flooring
- Wood
- Carpet
- Laminate
Bedrooms and Bathrooms
- 3 Bedrooms
- Main Floor Bedroom
- Bathroom on Main Level
- 1 Full Bathroom
Unfinished Basement
- Basement Fills Entire Space Under The House
- Stone Basement
- Sump Pump
Outdoor Features
- Deck
- Shed
- Porch
Utilities
- Forced Air Heating System
- Heating System Uses Oil
- Electric Water Heater
- Internet Available
Listing and Financial Details
- Assessor Parcel Number 009-023-027-00 009-023-012-00
Map
Home Values in the Area
Average Home Value in this Area
Property History
| Date | Event | Price | List to Sale | Price per Sq Ft |
|---|---|---|---|---|
| 08/26/2025 08/26/25 | For Sale | $130,000 | -- | $148 / Sq Ft |
Source: Upper Peninsula Association of REALTORS®
MLS Number: 50186485
- TBD 1 Nightingale Dr
- Lots 2A-2 & 2A- Nightingale Dr
- 25116 Upper Point Mills Rd
- 26485 Flood Wood Trail
- 24411 Upper Point Mills Rd
- Lot 2 Airport Park Rd Unit Co Rd 35B
- 23136 Dogwood Ave
- 52075 D Ave
- 50415 Michigan 26
- TBD Lake Annie Cross Cut Rd
- Lot 1 Airport Rd Unit Co Rd 35B
- TBD Michigan 26
- 26916 W 18th St
- 49650 Bootjack Rd
- 26907 E Grosse Pointe Shores Rd
- 50071 Bootjack Rd
- TBD Portage Cove
- 21342 Royce Rd
- TBD B Gorton Rd
- 25307 Dover Rd







