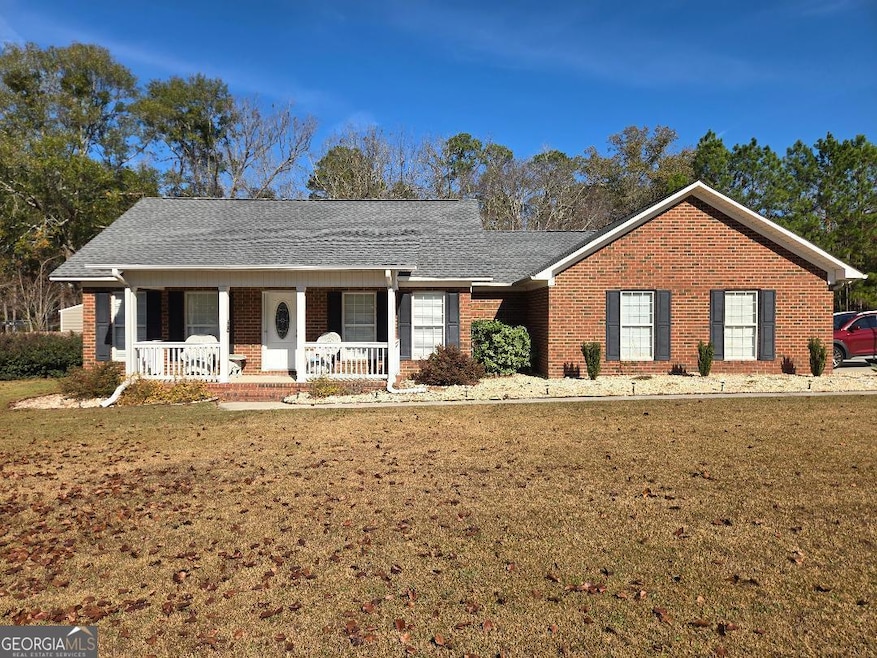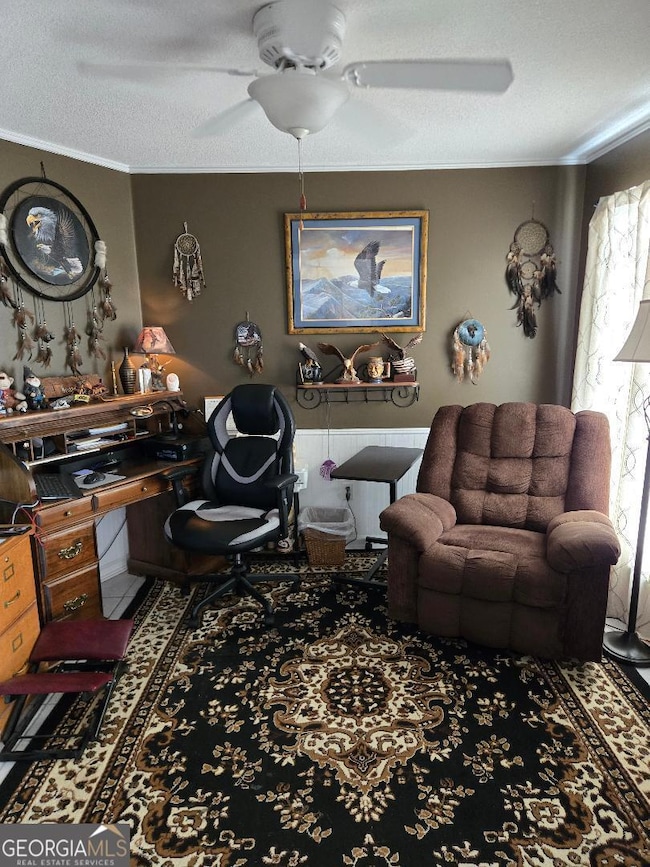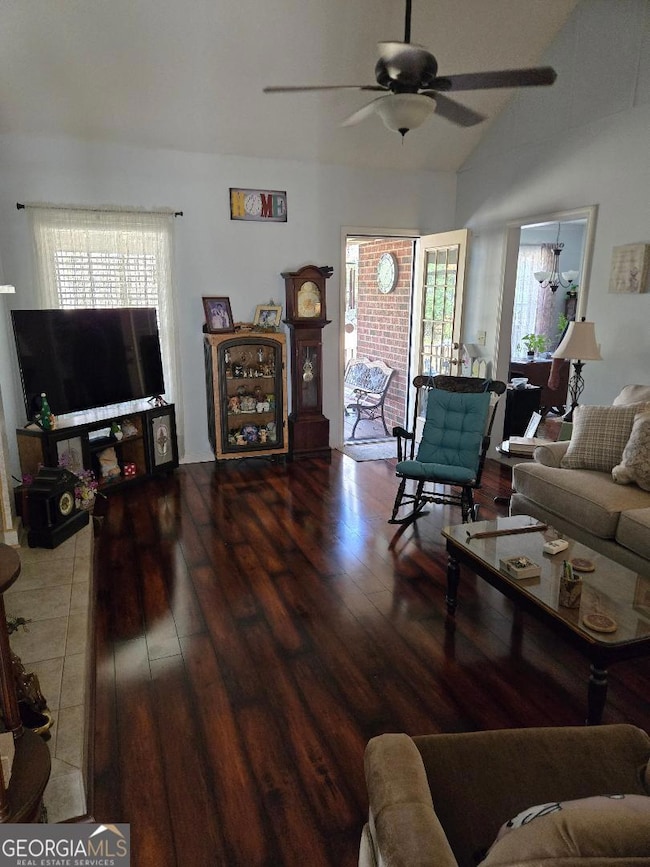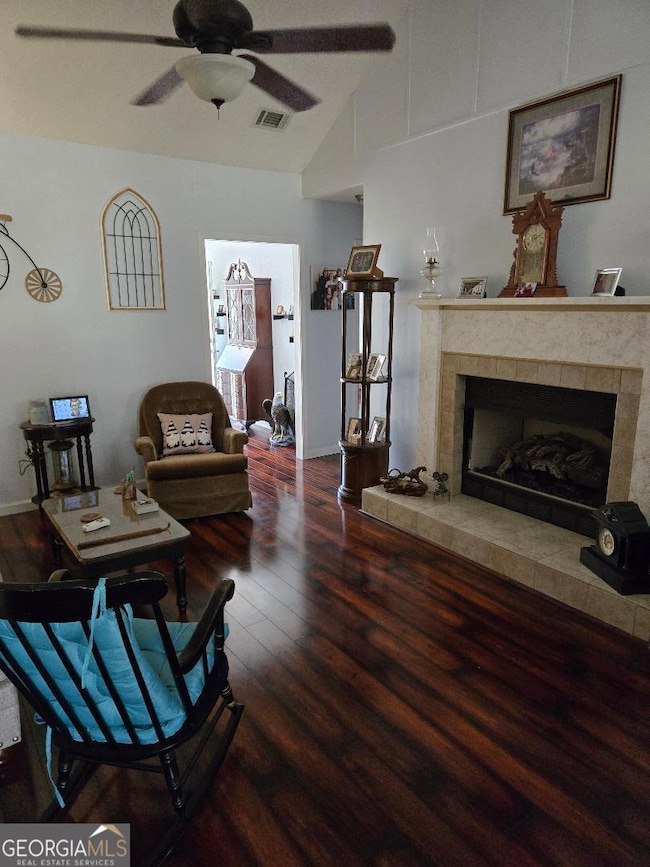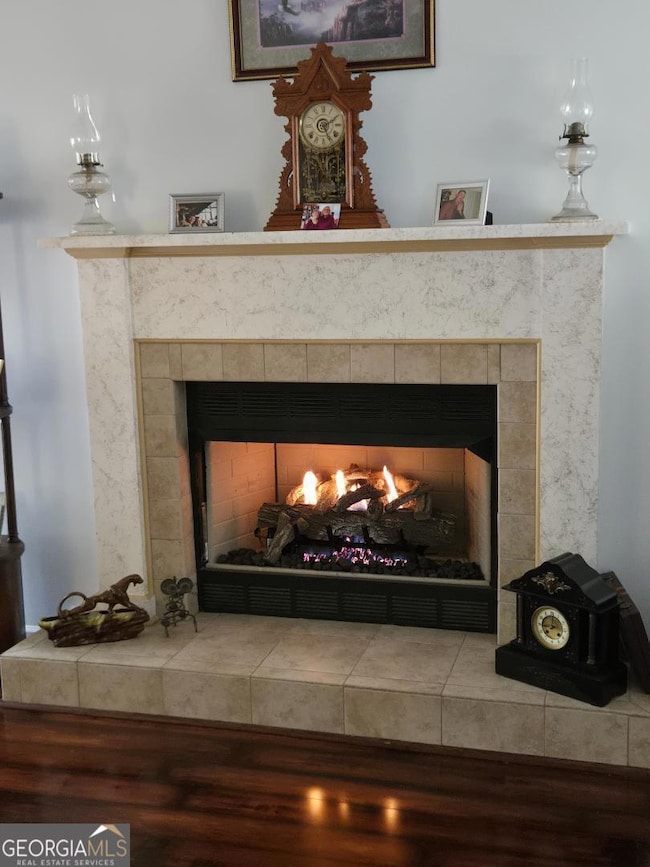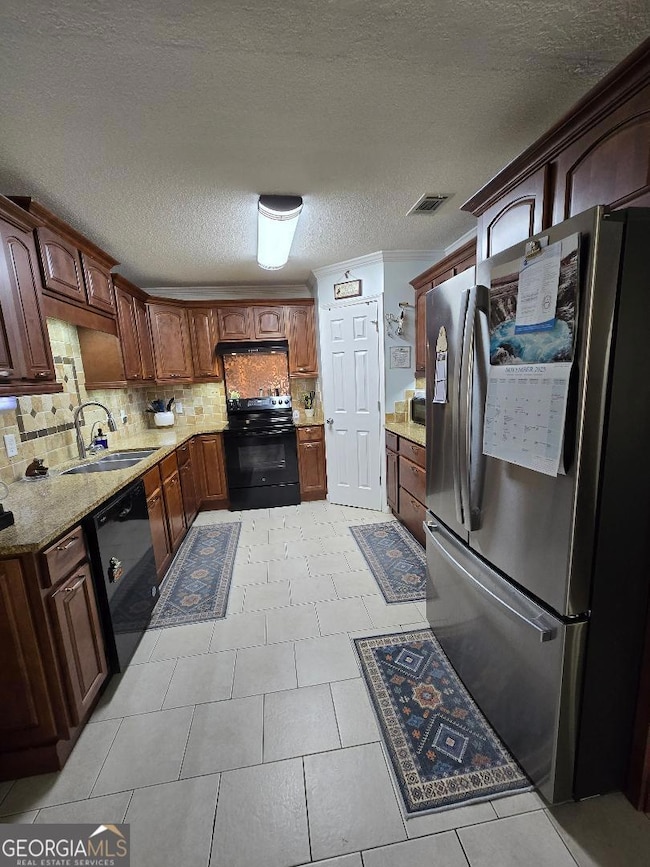5002 Addison Trail Statesboro, GA 30458
Estimated payment $1,731/month
Highlights
- 1 Fireplace
- No HOA
- Stainless Steel Appliances
- Bonus Room
- Den
- Walk-In Closet
About This Home
Welcome to your perfect blend of comfort and convenience in this delightful 3-bedroom, 2-bathroom brick home that's ready to welcome new memories. Located in Parkway Place subdivision, this charming residence features a thoughtfully designed layout that effortlessly combines everyday practicality with those special touches that make a house feel like a home. The heart of this home showcases a modern kitchen equipped with new appliances and metal pull out inserts in the cabinets that would make any home chef smile with anticipation. The spacious living room invites relaxation with its propane fireplace (with electric remote control), perfect for cozy evenings and entertaining guests without the fuss of traditional wood burning fireplaces. The primary bedroom suite offers a renovated master bath that includes a 6 ft. walk in shower, allowing for a safe and easy entry. The two other bedrooms provide plenty of space and a shared bath, and a bonus room can be used as a study, office, sitting room, or whatever your heart desires. Throughout the home you'll enjoy beautiful, engineered wood flooring and the efficiency of the tankless water heater, providing endless hot water while being environmentally conscious. Step outside to discover your private oasis featuring a partially covered composite deck that's perfect for enjoying your morning coffee or evenings grilling out. The fenced backyard on three sides provides privacy, ideal for children at play and enjoying outdoor activities. The rear property line is wooded, giving deer ample space to come into the yard to roam. The hobbyist in the family will have plenty of room in the 12 x 24 outbuilding, which is fully insulated with spray foam and has a window A/C and heating unit. The backyard also includes an 8 x 8 garden shed, perfect for storing your lawn mower and other tools. Located conveniently to shopping, dining, Georgia Southern University, and all that Statesboro has to offer, this home represents the ideal combination of modern amenities, comfortable living spaces, and neighborhood convenience that today's buyers are seeking. Don't let this opportunity pass you by.
Home Details
Home Type
- Single Family
Est. Annual Taxes
- $2,250
Year Built
- Built in 2000
Lot Details
- 0.88 Acre Lot
Home Design
- Composition Roof
- Four Sided Brick Exterior Elevation
Interior Spaces
- 1,688 Sq Ft Home
- 1-Story Property
- 1 Fireplace
- Entrance Foyer
- Den
- Bonus Room
- Tile Flooring
- Laundry Room
Kitchen
- Built-In Oven
- Ice Maker
- Dishwasher
- Stainless Steel Appliances
Bedrooms and Bathrooms
- 3 Main Level Bedrooms
- Split Bedroom Floorplan
- Walk-In Closet
- 2 Full Bathrooms
- Separate Shower
Parking
- Garage
- Side or Rear Entrance to Parking
Schools
- Bryant Elementary School
- William James Middle School
- Statesboro High School
Utilities
- Central Air
- Heating Available
- Shared Well
- Tankless Water Heater
- Septic Tank
- High Speed Internet
Community Details
- No Home Owners Association
- Parkway Place Subdivision
Map
Tax History
| Year | Tax Paid | Tax Assessment Tax Assessment Total Assessment is a certain percentage of the fair market value that is determined by local assessors to be the total taxable value of land and additions on the property. | Land | Improvement |
|---|---|---|---|---|
| 2025 | $2,115 | $109,320 | $16,000 | $93,320 |
| 2024 | $2,115 | $102,360 | $16,000 | $86,360 |
| 2023 | $1,819 | $99,800 | $10,000 | $89,800 |
| 2022 | $1,803 | $82,450 | $7,760 | $74,690 |
| 2021 | $1,650 | $73,620 | $7,760 | $65,860 |
| 2020 | $1,509 | $66,916 | $7,760 | $59,156 |
| 2019 | $1,430 | $65,092 | $9,152 | $55,940 |
| 2018 | $1,384 | $60,718 | $9,152 | $51,566 |
| 2017 | $1,365 | $59,302 | $9,152 | $50,150 |
| 2016 | $1,375 | $58,312 | $9,152 | $49,160 |
| 2015 | $1,395 | $58,919 | $9,152 | $49,767 |
| 2014 | $1,289 | $58,919 | $9,152 | $49,767 |
Property History
| Date | Event | Price | List to Sale | Price per Sq Ft | Prior Sale |
|---|---|---|---|---|---|
| 02/16/2026 02/16/26 | Price Changed | $299,500 | -1.4% | $177 / Sq Ft | |
| 11/25/2025 11/25/25 | For Sale | $303,900 | +16.9% | $180 / Sq Ft | |
| 05/26/2022 05/26/22 | Sold | $260,000 | +6.6% | $154 / Sq Ft | View Prior Sale |
| 03/29/2022 03/29/22 | Pending | -- | -- | -- | |
| 03/25/2022 03/25/22 | For Sale | $244,000 | -- | $145 / Sq Ft |
Purchase History
| Date | Type | Sale Price | Title Company |
|---|---|---|---|
| Warranty Deed | $260,000 | -- | |
| Warranty Deed | $169,000 | -- | |
| Deed | $143,000 | -- | |
| Deed | $143,000 | -- | |
| Deed | -- | -- | |
| Deed | -- | -- |
Mortgage History
| Date | Status | Loan Amount | Loan Type |
|---|---|---|---|
| Previous Owner | $172,633 | No Value Available | |
| Previous Owner | $142,500 | New Conventional |
Source: Georgia MLS
MLS Number: 10649495
APN: 074-000029A018
- 5008 Addison Trail
- 4018 Carolina Trail
- 1901 Erin Way
- 1895 Williams Rd
- 196 Buckhaven Way
- 173 Timber Rd
- 149 Timber Rd
- 175 Timber Rd
- 177 Timber Rd
- 169 Timber Rd
- 171 Timber Rd
- 162 Timber Rd
- 164 Timber Rd
- 231 Allenwood Dr
- 111 Zetterower Rd
- 113 Zetterower Rd
- 115 Zetterower Rd
- 117 Zetterower Rd
- 119 Zetterower Rd
- 125 Zetterower Rd
- 1610 Drayton Ln Unit B
- 148 Buckhaven Way Unit 148
- 187 Buckhaven Way
- 143 Buckhaven Way
- 122 Buckhaven Way
- 522 Miller St Extension
- 301 Aldred Ave
- 5 Pate Place
- 401 W Parrish St
- 104 Duke Rd
- 65 E Main St
- 211 Vinesville Ct
- 197 Braxton Blvd
- 331 E Main St
- 205 Willis Way
- 514 Winter Way
- 121 Tillman Rd Unit 301
- 121 Tillman Rd Unit 502
- 253 Willis Way
- 265 Willis Way
Ask me questions while you tour the home.
