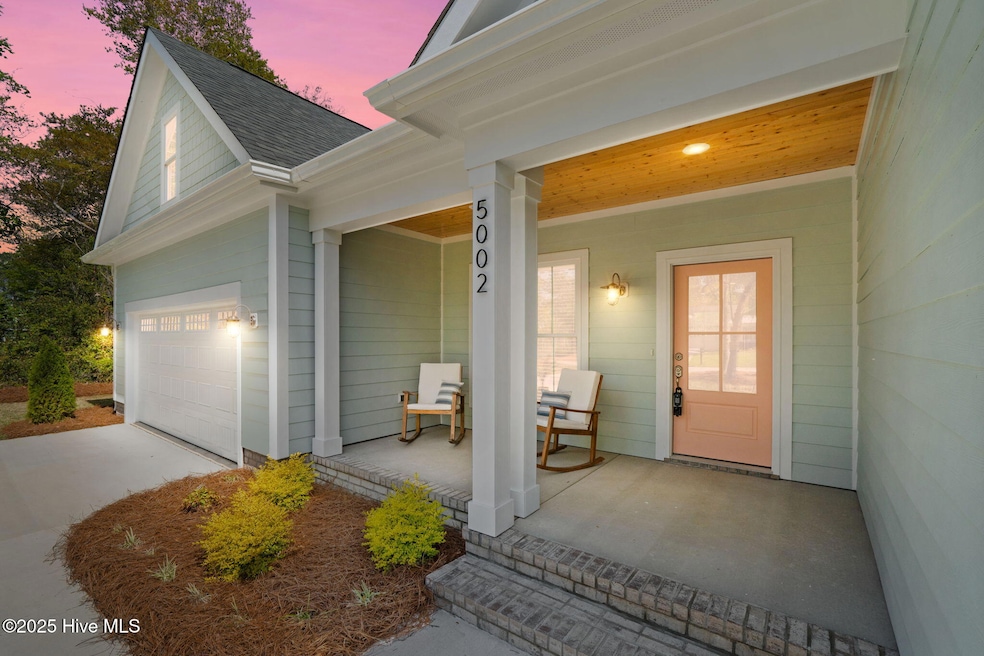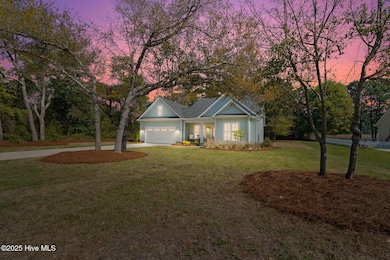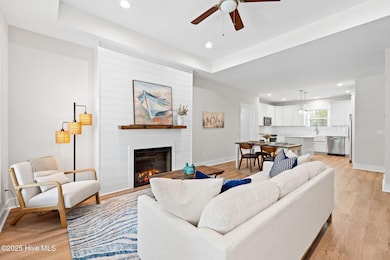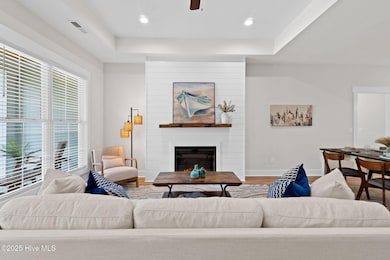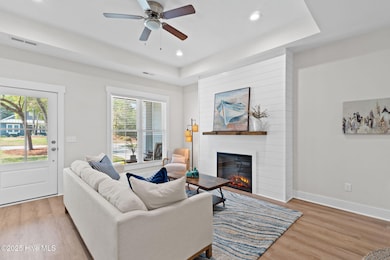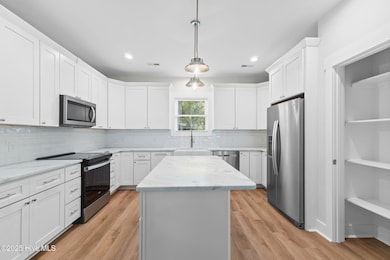5002 Canvasback Ct Southport, NC 28461
Estimated payment $2,991/month
Highlights
- Main Floor Primary Bedroom
- Porch
- Resident Manager or Management On Site
- 1 Fireplace
- Patio
- Combination Dining and Living Room
About This Home
Situated amongst beautiful live oaks and a natural backdrop, this never lived in home on an oversized lot is a short golf cart ride from everything you love in the city of Southport. Featuring two primary suites, one upstairs and one down, this home offers four bedrooms and three full baths. Stepping in from the rocking chair front porch you are greeted with an open floor plan that provides a fabulous entertainment area. The electric fireplace offers warm ambiance and the 100 year barnwood mantle is a gorgeous focal piece. Natural light flows abundantly throughout the area through the large windows. The LVP flooring runs throughout the home (with tile in the bath areas) providing low maintenance care with high quality styling. The aesthetic appeal of the home is magnified in the kitchen with unique leathered quartz countertops, bright white cabinetry and quality appliances. Moving to the right of the kitchen is a small hallway and closet prior to entering the primary bedroom which features a trey ceiling, and luxurious ensuite with glass enclosed tile shower. All closets in the home offer wooden shelving and rods. Two additional bedrooms can be found at the front of the home sharing one common bath area. From the left of the kitchen is the access to the upstairs primary which features beautiful natural lighting, abundant space, and private bath. Downstairs is a drop zone featuring a wooden bench and anchors for hanging coats leading to the back yard or in to the laundry are and garage beyond. The garage features several closets for storage and a side door entrance to the yard.With a fully landscaped yard, the only thing this house is missing is you! While you may never want to leave home, the location provides you not only quick access to everything in downtown Southport but also easy routes to by land and sea through the NC Ferry System and quickly out to main roads via Rob Gandy.***Freshly back to market as buyers home did not sell.***
Home Details
Home Type
- Single Family
Est. Annual Taxes
- $380
Year Built
- Built in 2024
Lot Details
- 0.34 Acre Lot
- Lot Dimensions are 99x152x99x150
HOA Fees
- $55 Monthly HOA Fees
Home Design
- Raised Foundation
- Slab Foundation
- Wood Frame Construction
- Architectural Shingle Roof
- Stick Built Home
Interior Spaces
- 1,802 Sq Ft Home
- 2-Story Property
- 1 Fireplace
- Combination Dining and Living Room
Bedrooms and Bathrooms
- 4 Bedrooms
- Primary Bedroom on Main
- 3 Full Bathrooms
Parking
- 2 Car Attached Garage
- Garage Door Opener
Outdoor Features
- Patio
- Porch
Schools
- Southport Elementary School
- South Brunswick Middle School
- South Brunswick High School
Utilities
- Heat Pump System
Listing and Financial Details
- Assessor Parcel Number 222ib037
Community Details
Overview
- Master Insurance
- Turtlewood Association, Phone Number (845) 802-4430
- Turtlewood Subdivision
- Maintained Community
Security
- Resident Manager or Management On Site
Map
Home Values in the Area
Average Home Value in this Area
Tax History
| Year | Tax Paid | Tax Assessment Tax Assessment Total Assessment is a certain percentage of the fair market value that is determined by local assessors to be the total taxable value of land and additions on the property. | Land | Improvement |
|---|---|---|---|---|
| 2025 | $380 | $411,110 | $52,000 | $359,110 |
| 2024 | $380 | $52,000 | $52,000 | $0 |
| 2023 | $388 | $52,000 | $52,000 | $0 |
| 2022 | $388 | $40,000 | $40,000 | $0 |
| 2021 | $342 | $40,000 | $40,000 | $0 |
| 2020 | $0 | $40,000 | $40,000 | $0 |
| 2019 | $342 | $40,000 | $40,000 | $0 |
| 2018 | $465 | $55,000 | $55,000 | $0 |
| 2017 | $464 | $55,000 | $55,000 | $0 |
| 2016 | $434 | $55,000 | $55,000 | $0 |
| 2015 | $434 | $55,000 | $55,000 | $0 |
| 2014 | $301 | $40,000 | $40,000 | $0 |
Property History
| Date | Event | Price | Change | Sq Ft Price |
|---|---|---|---|---|
| 09/12/2025 09/12/25 | For Sale | $549,900 | 0.0% | $305 / Sq Ft |
| 07/30/2025 07/30/25 | Pending | -- | -- | -- |
| 07/08/2025 07/08/25 | Price Changed | $549,900 | -2.7% | $305 / Sq Ft |
| 04/15/2025 04/15/25 | For Sale | $565,000 | +2.9% | $314 / Sq Ft |
| 02/08/2025 02/08/25 | Price Changed | $549,000 | -6.8% | $305 / Sq Ft |
| 01/24/2025 01/24/25 | Price Changed | $589,000 | -1.7% | $327 / Sq Ft |
| 10/03/2024 10/03/24 | For Sale | $599,000 | -- | $332 / Sq Ft |
Purchase History
| Date | Type | Sale Price | Title Company |
|---|---|---|---|
| Warranty Deed | -- | None Listed On Document | |
| Warranty Deed | -- | None Listed On Document | |
| Warranty Deed | $50,000 | None Listed On Document | |
| Warranty Deed | $50,000 | None Listed On Document | |
| Warranty Deed | $37,500 | Coggins Stephen D |
Mortgage History
| Date | Status | Loan Amount | Loan Type |
|---|---|---|---|
| Previous Owner | $37,500 | New Conventional |
Source: Hive MLS
MLS Number: 100501329
APN: 222IB037
- 5975 Gray Squirrel Path
- 5988 Gray Squirrel Path
- 1.12 Ac Jabbertown Rd
- 301 Fire Fly Ln
- 202 Fire Fly Ln
- 305 Fire Fly SE
- 308 Fire Fly Ln
- 411 Fire Fly Ln
- 1.08 Acres E Moore St
- 492 Jabbertown Rd
- 408 Fire Fly Ln
- 5099 Fernwood Dr
- 5138 Fernwood Dr
- 5147 Fernwood Dr
- 5122 Fernwood Dr
- 809 E Leonard St
- 6177 Compass Ct
- L-7 Jabbertown Rd
- 538 Jabbertown Rd
- 624 Jabbertown Rd
- 1330 N Howe St Unit 4
- 1010 N Caswell Ave
- 405 Trevally Ct
- 4911 Alamance Dr
- 4917 Dreamweaver Ct Unit 6
- 4850 Tobago Dr SE
- 4873 Abbington Oaks Way
- 4933 Abbington Oaks Way SE
- 4826 Abbington Oaks Way SE
- 4458 Maritime Oak Dr
- 4250 Cherry Laurel Ln SE
- 302 Norton St Unit Guest House Apartment
- 4141 Churchill Cir SE
- 3266 Wild Azalea Way SE
- 321 NE 59th St Unit ID1266304P
- 3030 Marsh Winds Cir Unit 1103
- 3030 Marsh Winds Cir Unit 302
- 3185 Wexford Way
- 3025 Headwater Dr SE
- 3350 Club Villas Dr Unit 1305
