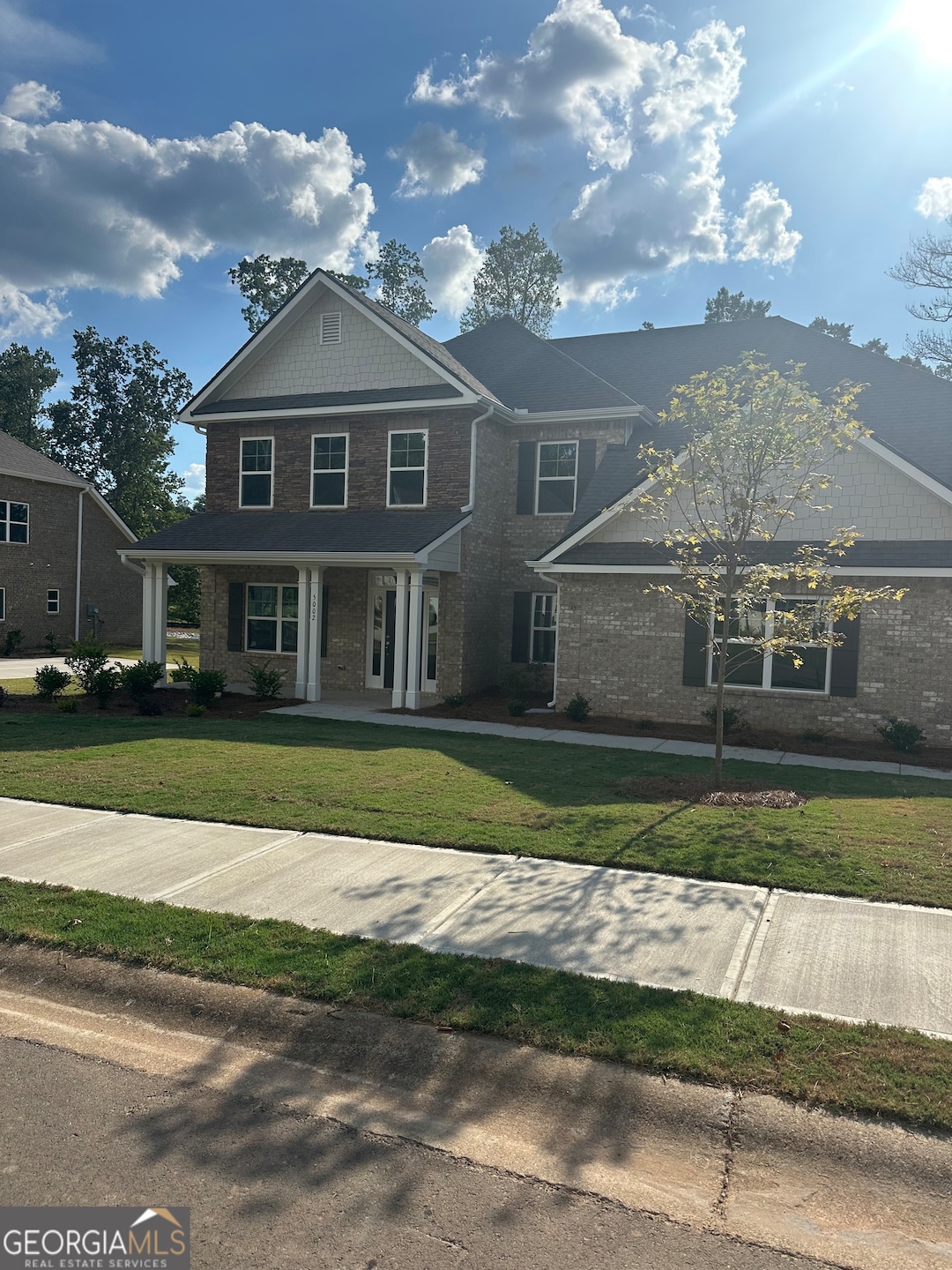35K BUILDER INCENTIVE AVAILABLE. ADAMS HOMES 3320 Floorplan features 5 Bedrooms-3.5 Baths Primary suite on MAIN-Elegant Two-Story Family Home with Abundant Natural Light. Step into timeless elegance with this beautifully designed two-story family home, where light a space blend effortlessly. The grand exterior features classic architectural details, while large thoughtfully placed windows flood every room with natural sunlight, creating a bright and inviting atmosphere throughout. Inside, the spacious family room perfect for gathering, with soaring ceilings and a wall of windows that brings the outdoors in. The gourmet kitchen is a chef's dream complete with spacious granite countertops, tile backsplash, stainless farmhouse sink, beautiful cabinets featuring soft close, access to spacious walk-in pantry, ease to elegant spacious dining room and breakfast room. Upstairs, generously sized bedrooms offer comfort and privacy, all secondary bedrooms feature a walk-in closet with bedroom 4 having access to its own bath, bedroom 5 is very spacious that some would consider the size of a primary suite. This home sits on a serene spacious GOLF VIEW lot where you can enjoy this view from a covered deck, featuring ceiling fan and the ability to bring the entertainment outdoor with access to already installed cable outlet and additional electrical outlet. This home is built with the whole family in mind and a space to bring all of your design ideas to life. This home features 4 sides brick. side entry garage with ample additional parking space. From the garage you will enter into a spacious mudroom/laundry room that is a must see to believe all the possibilities this room offers for your family.







