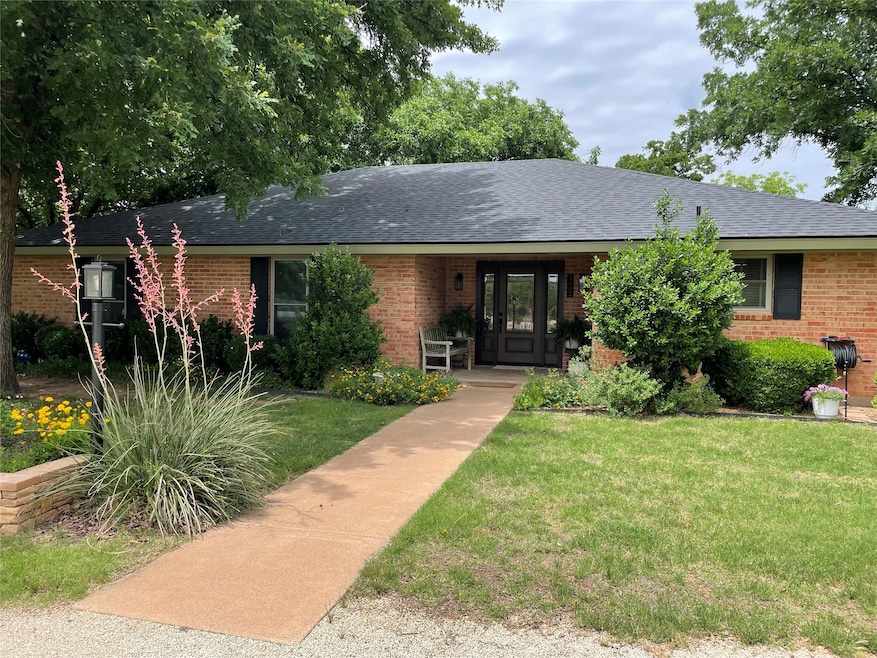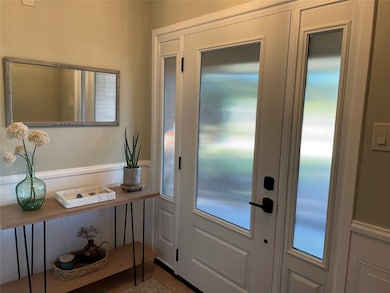5002 Meadow Dr Abilene, TX 79606
Far Southside NeighborhoodEstimated payment $3,620/month
Highlights
- 1.34 Acre Lot
- Cathedral Ceiling
- 2 Car Attached Garage
- Wylie West Early Childhood Center Rated A-
- Circular Driveway
- Eat-In Kitchen
About This Home
Discover unparalleled sophistication in this stunning three-bedroom, two-bath residence, nestled in south Abilene Wylie school district, that sits on 1.35 acres. With an elegant blend of modern updates and timeless charm, this property offers a luxurious lifestyle featuring high-quality finishes and expansive amenities.
Upon entering, you’re greeted by vaulted ceilings and wainscoting that add grandeur to the spacious living areas. The meticulously upgraded kitchen is a chef’s dream, boasting a new induction stovetop, quartz countertops, built-in oven with air fry. All appliances, including washer and dryer, stay. Relax in comfort with the newly upgraded HVAC system and enjoy consistent energy efficiency provided by double pane windows and extra attic insulation. Updated bathrooms, new interior doors and a beautiful new Pella front door enhance the home’s aesthetic and functionality.
The exterior is just as impressive with a new 50 year impact resistant asphalt shingle roof and a new front and rear sprinkler system ensuring lush landscaping throughout the year. Enjoy outdoor living with the expansive green areas, complete with newer fencing surrounded by the shade of mature oak trees. Additional standout features include a 26'X28' she-shed with a mini split system, a 24'X36' work-hobby shop with mini split system and electric plugs galore including 220. Work shop has covered parking for up to 9 cars or storage for equipment.
Property also includes an insulation 10’x12’ storage building, a custom chicken coop with dusk to dawn auto doors and a secure dog run provide versatile spaces for personal projects or leisure activities. The combination of luxury, style and practicality make this home a true gem in Abilene, Tx.
Embark on a journey of comfort and luxury with this extraordinary property designed to cater to those with an appreciation for superior quality and attention to detail. Experience unparalleled living today.
Listing Agent
Coldwell Banker Apex, REALTORS Brokerage Phone: 808-391-4076 License #03135223 Listed on: 11/06/2025

Co-Listing Agent
Coldwell Banker Apex, REALTORS Brokerage Phone: 808-391-4076 License #RS-76090
Home Details
Home Type
- Single Family
Est. Annual Taxes
- $8,509
Year Built
- Built in 1976
Lot Details
- 1.34 Acre Lot
Parking
- 2 Car Attached Garage
- 4 Attached Carport Spaces
- Electric Vehicle Home Charger
- Inside Entrance
- Parking Accessed On Kitchen Level
- Lighted Parking
- Side Facing Garage
- Multiple Garage Doors
- Garage Door Opener
- Circular Driveway
- Drive Through
- Electric Gate
- Additional Parking
Interior Spaces
- 2,490 Sq Ft Home
- 1-Story Property
- Paneling
- Cathedral Ceiling
- Decorative Lighting
- Family Room with Fireplace
Kitchen
- Eat-In Kitchen
- Convection Oven
- Electric Cooktop
- Dishwasher
- Kitchen Island
- Disposal
Bedrooms and Bathrooms
- 3 Bedrooms
- Walk-In Closet
- 2 Full Bathrooms
Laundry
- Dryer
- Washer
Schools
- Wylie West Elementary School
- Wylie High School
Utilities
- Vented Exhaust Fan
- Electric Water Heater
- High Speed Internet
Community Details
- Mystic Meadows Subdivision
Listing and Financial Details
- Tax Lot 8
- Assessor Parcel Number 64209
Map
Home Values in the Area
Average Home Value in this Area
Tax History
| Year | Tax Paid | Tax Assessment Tax Assessment Total Assessment is a certain percentage of the fair market value that is determined by local assessors to be the total taxable value of land and additions on the property. | Land | Improvement |
|---|---|---|---|---|
| 2025 | -- | $346,116 | $22,764 | $323,352 |
| 2023 | -- | $342,354 | $22,764 | $319,590 |
| 2022 | $6,676 | $282,930 | $22,764 | $260,166 |
| 2021 | $3,881 | $164,743 | $22,764 | $141,979 |
| 2020 | $3,586 | $136,955 | $22,764 | $114,191 |
| 2019 | $3,571 | $134,016 | $22,770 | $111,246 |
| 2018 | $3,258 | $130,173 | $22,770 | $107,403 |
| 2017 | $3,124 | $129,549 | $22,770 | $106,779 |
| 2016 | $2,977 | $123,462 | $22,770 | $100,692 |
| 2015 | $2,037 | $122,685 | $22,770 | $99,915 |
| 2014 | $2,037 | $121,330 | $0 | $0 |
Property History
| Date | Event | Price | List to Sale | Price per Sq Ft | Prior Sale |
|---|---|---|---|---|---|
| 01/16/2026 01/16/26 | Pending | -- | -- | -- | |
| 11/06/2025 11/06/25 | For Sale | $565,000 | +71.3% | $227 / Sq Ft | |
| 10/20/2021 10/20/21 | Sold | -- | -- | -- | View Prior Sale |
| 09/14/2021 09/14/21 | Pending | -- | -- | -- | |
| 08/27/2021 08/27/21 | Price Changed | $329,900 | -5.7% | $142 / Sq Ft | |
| 07/16/2021 07/16/21 | Price Changed | $349,900 | -12.5% | $151 / Sq Ft | |
| 07/06/2021 07/06/21 | Price Changed | $399,900 | -5.9% | $172 / Sq Ft | |
| 06/23/2021 06/23/21 | For Sale | $425,000 | -- | $183 / Sq Ft |
Purchase History
| Date | Type | Sale Price | Title Company |
|---|---|---|---|
| Vendors Lien | -- | None Available |
Mortgage History
| Date | Status | Loan Amount | Loan Type |
|---|---|---|---|
| Open | $228,000 | New Conventional |
Source: North Texas Real Estate Information Systems (NTREIS)
MLS Number: 21104923
APN: 64209
- 7018 Springwater Ave
- 4700 Meadow Dr
- 7234 Buffalo Gap Rd
- 6601 Longbranch Way
- 6602 Longbranch Way
- 6426 Todd Run
- 7018 Randy Ave
- 5210 Wagon Wheel Ave
- 6801 Desert Willow Trail
- 5114 Revelstoke Dr
- 4501 Velta Ln
- 5001 Buffalo Gap Rd
- 6890 Buffalo Gap Rd
- 5329 Willow Ridge Rd
- 6810 Beals Creek Dr
- 5307 Rossland Rd
- 7026 Breezeway Dr
- 7018 Breezeway Dr
- 6642 Buffalo Gap Rd
- 7692 Randy Ave
Ask me questions while you tour the home.






