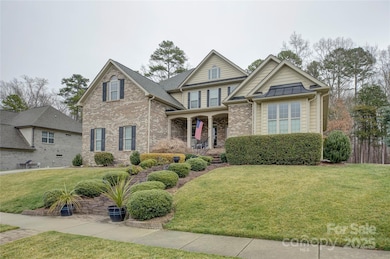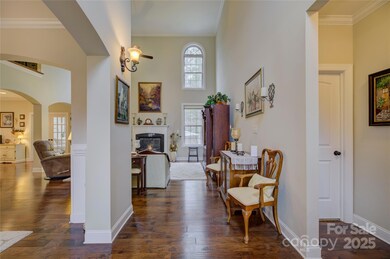
5002 Stonehill Ln Matthews, NC 28104
Highlights
- Open Floorplan
- Wooded Lot
- Wood Flooring
- Indian Trail Elementary School Rated A
- Transitional Architecture
- Community Pool
About This Home
As of March 2025One owner custom-built brick home by Pinnacle Builders. This open transitional plan has upgraded oversized hardwood flooring on most of the main floor, stairs, and upper hall/loft area. Formal Dining Room. The gourmet cook's kitchen has a large sitting island, granite countertops, tile backsplash, gas range, wall oven, microwave, plus lots of upgraded cabinetry. 2-story great room with gas fireplace. The light-filled sunroom has a lovely view of the private wooded backyard. Main Floor Primary Bedroom with tray ceiling. The primary bath has a large soaking tub, glass corner shower, tile floor, and walk-in closet. There is also a main floor office with a closet adjacent to a half bath. Laundry Room with tile floor. The 2nd floor has a loft/study with built-in shelving, 3 good-sized rooms, and a Jack and Jill hall bath. Covered rocking chair front porch. Extended 2-car side-load garage. Neighborhood Pool. Union County schools and taxes. The washer, Dryer, and Refrigerator can remain.
Last Agent to Sell the Property
Allen Tate SouthPark Brokerage Email: Kimber.Samples@allentate.com License #193283 Listed on: 02/14/2025

Home Details
Home Type
- Single Family
Est. Annual Taxes
- $3,650
Year Built
- Built in 2013
Lot Details
- Lot Dimensions are 86 x 125 x 88 x 125
- Irrigation
- Wooded Lot
- Property is zoned AR0
HOA Fees
- $64 Monthly HOA Fees
Parking
- 2 Car Attached Garage
- Garage Door Opener
- Driveway
Home Design
- Transitional Architecture
- Vinyl Siding
- Four Sided Brick Exterior Elevation
Interior Spaces
- 2-Story Property
- Open Floorplan
- Entrance Foyer
- Great Room with Fireplace
- Crawl Space
- Pull Down Stairs to Attic
Kitchen
- Gas Cooktop
- Microwave
- Plumbed For Ice Maker
- Dishwasher
- Kitchen Island
- Disposal
Flooring
- Wood
- Tile
Bedrooms and Bathrooms
- Walk-In Closet
- Garden Bath
Laundry
- Laundry Room
- Washer and Electric Dryer Hookup
Outdoor Features
- Patio
- Front Porch
Schools
- Indian Trail Elementary School
- Sun Valley Middle School
- Sun Valley High School
Utilities
- Central Heating and Cooling System
- Heating System Uses Natural Gas
- Cable TV Available
Listing and Financial Details
- Assessor Parcel Number 07-147-740
Community Details
Overview
- Bumgardner Association, Phone Number (704) 829-7878
- Built by Pinnacle Custom Builders
- Chestnut Place Subdivision
- Mandatory home owners association
Recreation
- Community Pool
Ownership History
Purchase Details
Home Financials for this Owner
Home Financials are based on the most recent Mortgage that was taken out on this home.Purchase Details
Similar Homes in Matthews, NC
Home Values in the Area
Average Home Value in this Area
Purchase History
| Date | Type | Sale Price | Title Company |
|---|---|---|---|
| Warranty Deed | $701,000 | None Listed On Document | |
| Warranty Deed | $354,000 | None Available |
Mortgage History
| Date | Status | Loan Amount | Loan Type |
|---|---|---|---|
| Open | $560,800 | New Conventional | |
| Previous Owner | $224,500 | Stand Alone Refi Refinance Of Original Loan |
Property History
| Date | Event | Price | Change | Sq Ft Price |
|---|---|---|---|---|
| 03/28/2025 03/28/25 | Sold | $701,000 | +2.3% | $228 / Sq Ft |
| 02/15/2025 02/15/25 | Pending | -- | -- | -- |
| 02/14/2025 02/14/25 | For Sale | $685,000 | -- | $222 / Sq Ft |
Tax History Compared to Growth
Tax History
| Year | Tax Paid | Tax Assessment Tax Assessment Total Assessment is a certain percentage of the fair market value that is determined by local assessors to be the total taxable value of land and additions on the property. | Land | Improvement |
|---|---|---|---|---|
| 2024 | $3,650 | $435,200 | $86,500 | $348,700 |
| 2023 | $3,625 | $435,200 | $86,500 | $348,700 |
| 2022 | $3,625 | $435,200 | $86,500 | $348,700 |
| 2021 | $3,623 | $435,200 | $86,500 | $348,700 |
| 2020 | $2,380 | $302,900 | $52,000 | $250,900 |
| 2019 | $2,979 | $302,900 | $52,000 | $250,900 |
| 2018 | $2,366 | $302,900 | $52,000 | $250,900 |
| 2017 | $3,131 | $302,900 | $52,000 | $250,900 |
| 2016 | $2,474 | $302,900 | $52,000 | $250,900 |
| 2015 | $2,506 | $302,900 | $52,000 | $250,900 |
| 2014 | $602 | $393,510 | $85,000 | $308,510 |
Agents Affiliated with this Home
-

Seller's Agent in 2025
Kimber Samples Mccartney
Allen Tate Realtors
(704) 904-3220
36 Total Sales
-

Buyer's Agent in 2025
Stephanie Wilfong
Allen Tate Realtors
(480) 510-7378
54 Total Sales
Map
Source: Canopy MLS (Canopy Realtor® Association)
MLS Number: 4221838
APN: 07-147-740
- 2011 Trailwood Dr
- 1237 Saint Johns Ave
- 7017 Holly Grove Ct
- 5005 Craftsman Ridge Dr
- 2034 Laney Pond Rd
- 3678 Privette Rd Unit 349
- 4121 Cedar Point Ave Unit 28
- 1009 Murandy Ln
- 4148 Cedar Point Ave
- 2065 Gable Way Ln
- 2004 Viscount Dr
- 2044 Gable Way Ln
- 1323 Millbank Dr
- 1046 Serel Dr
- 1000 Sudbury Ln
- 1304 Hammond Dr
- 1001 Serel Dr
- 1005 Headwaters Ct
- 3109 Savannah Hills Dr
- 1113 Headwaters Ct






