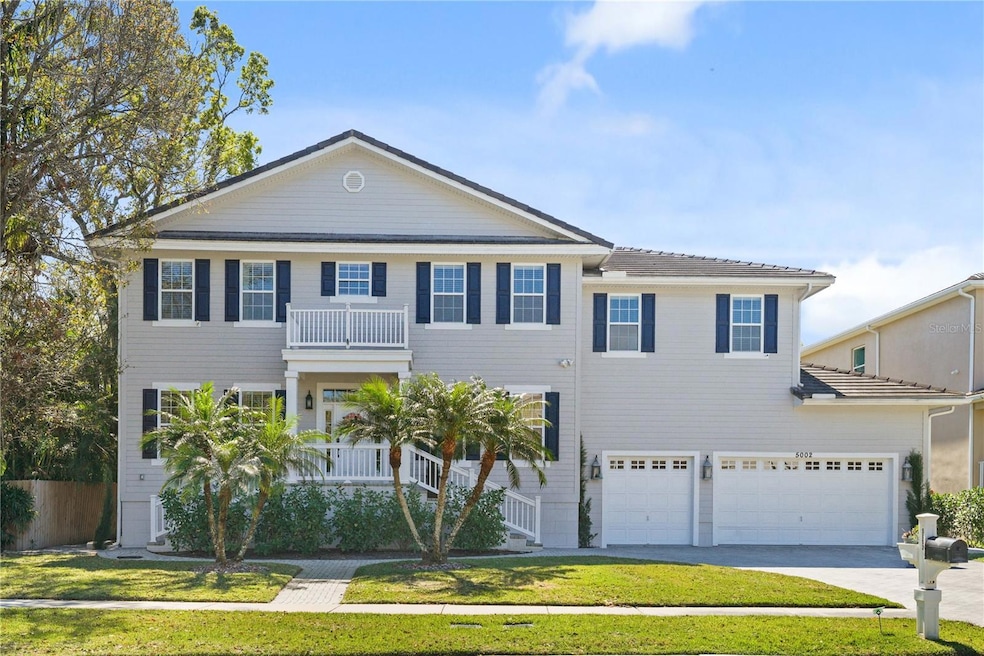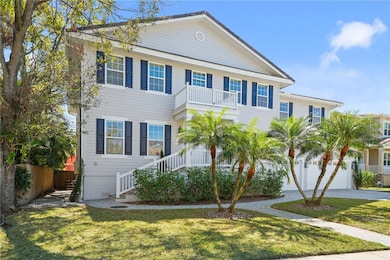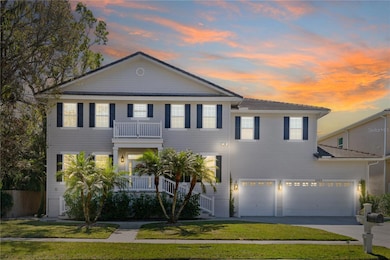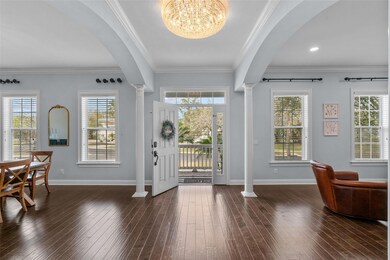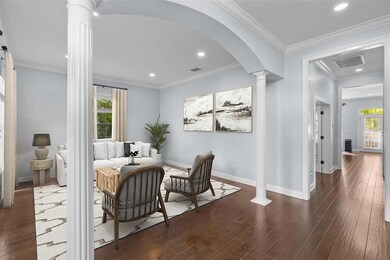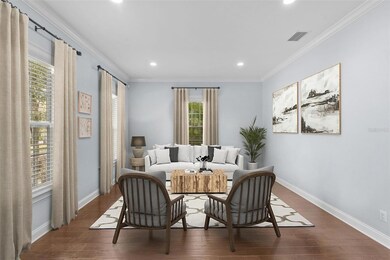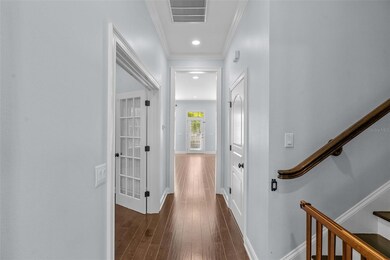
5002 W Homer Ave Tampa, FL 33629
Sunset Park NeighborhoodEstimated payment $13,362/month
Highlights
- Heated In Ground Pool
- Deck
- Traditional Architecture
- Mabry Elementary School Rated A
- Family Room with Fireplace
- Cathedral Ceiling
About This Home
One or more photo(s) has been virtually staged. This gorgeous pool home has it all! Situated on a large, quarter acre lot in highly desirable South Tampa, this 2008 built home has been lovingly maintained and recently updated earlier this year! Featuring four bedrooms, a dedicated office, a large bonus room, a brand-new kitchen, and newly updated bathrooms, this home is truly move-in ready. From the moment you enter the grand foyer with its crown molding and striking architectural details, the beauty and craftmanship of this gorgeous home will blow you away. Downstairs, separate formal living and dining room spaces offer the perfect layout to entertain family and guests. The large, updated kitchen, featuring solid stone countertops, exquisite cabinetry, and high-end appliances - including a gas range - is a chef’s dream. Gather around the large, waterfall kitchen island as it opens into the great room, which features custom built-ins and a gas fireplace, or spend time outside, lounging around the gorgeous pool (featuring new pool equipment) or in your spacious and newly turfed backyard. Host gatherings downstairs, or utilize the incredible upstairs bonus space, with a built-in beverage center and bar, gorgeous natural light, and ample space for watching movies, playing games, and spending time with friends, family, and guests. A spacious primary suite offers your private retreat, with a large walk-in closet and a newly updated en-suite, featuring stone countertops, dual sinks, a large, jetted soaking tub, and a separate walk-in shower with a frameless glass door. Three additional bedrooms and two additional, newly updated bathrooms (including a shared jack-and-jill bathroom) allow for plenty of room to spread out and enjoy the privacy afforded by these spacious, tertiary rooms. Just minutes from downtown Tampa, downtown St. Pete, Tampa International Airport, and A Rated Schools – Mabry/Coleman/Plant, this home is ready to welcome you home! Recent owner updates include: complete kitchen remodel (2024), complete bathroom remodels (2024), new pool equipment (2023), new pool pump (2024), new attic insulation (2023), new gas line (2022), new tankless water heater, new gas range and hood, new bathroom vents (2023), recessed LED lighting (2023), newer HVAC units (2020), mature landscaping, turfed backyard, updated granite in the bonus room, new lighting, new paint (interior and exterior), and hardwood flooring throughout.
Listing Agent
SMITH & ASSOCIATES REAL ESTATE Brokerage Phone: 813-839-3800 License #3404297 Listed on: 04/04/2024

Home Details
Home Type
- Single Family
Est. Annual Taxes
- $16,773
Year Built
- Built in 2008
Lot Details
- 0.25 Acre Lot
- Lot Dimensions are 89.49x122.34
- North Facing Home
- Irrigation Equipment
- Property is zoned RS-75
Parking
- 3 Car Attached Garage
- Ground Level Parking
- Garage Door Opener
- Driveway
- Secured Garage or Parking
Home Design
- Traditional Architecture
- Slab Foundation
- Stem Wall Foundation
- Frame Construction
- Shingle Roof
- Block Exterior
Interior Spaces
- 4,196 Sq Ft Home
- 2-Story Property
- Built-In Features
- Crown Molding
- Cathedral Ceiling
- Ceiling Fan
- Shutters
- Blinds
- Rods
- French Doors
- Entrance Foyer
- Family Room with Fireplace
- Great Room
- Family Room Off Kitchen
- Living Room
- Formal Dining Room
- Home Office
- Bonus Room
- Pool Views
- Crawl Space
- Fire and Smoke Detector
Kitchen
- Eat-In Kitchen
- Dinette
- Built-In Convection Oven
- Range with Range Hood
- Microwave
- Dishwasher
- Wine Refrigerator
- Stone Countertops
- Solid Wood Cabinet
- Disposal
Flooring
- Wood
- Tile
Bedrooms and Bathrooms
- 4 Bedrooms
- Primary Bedroom Upstairs
- Walk-In Closet
Laundry
- Laundry Room
- Laundry on upper level
- Dryer
- Washer
Pool
- Heated In Ground Pool
- Gunite Pool
- Heated Spa
Outdoor Features
- Deck
- Private Mailbox
- Front Porch
Location
- Flood Insurance May Be Required
Schools
- Dale Mabry Elementary School
- Coleman Middle School
- Plant High School
Utilities
- Forced Air Zoned Heating and Cooling System
- Natural Gas Connected
- Gas Water Heater
- High Speed Internet
- Cable TV Available
Community Details
- No Home Owners Association
- Sunset Park Subdivision
Listing and Financial Details
- Visit Down Payment Resource Website
- Legal Lot and Block 1 / 31
- Assessor Parcel Number A-32-29-18-3T7-000031-00001.0
Map
Home Values in the Area
Average Home Value in this Area
Tax History
| Year | Tax Paid | Tax Assessment Tax Assessment Total Assessment is a certain percentage of the fair market value that is determined by local assessors to be the total taxable value of land and additions on the property. | Land | Improvement |
|---|---|---|---|---|
| 2024 | $17,157 | $928,921 | -- | -- |
| 2023 | $16,773 | $901,865 | $0 | $0 |
| 2022 | $16,367 | $875,597 | $0 | $0 |
| 2021 | $16,203 | $850,094 | $0 | $0 |
| 2020 | $16,071 | $838,357 | $0 | $0 |
| 2019 | $15,821 | $819,508 | $328,446 | $491,062 |
| 2018 | $15,916 | $812,900 | $0 | $0 |
| 2017 | $15,726 | $808,425 | $0 | $0 |
| 2016 | $15,290 | $779,804 | $0 | $0 |
| 2015 | $10,901 | $643,003 | $0 | $0 |
| 2014 | -- | $650,809 | $0 | $0 |
| 2013 | -- | $546,597 | $0 | $0 |
Purchase History
| Date | Type | Sale Price | Title Company |
|---|---|---|---|
| Quit Claim Deed | -- | None Available | |
| Warranty Deed | $925,000 | Bayshore Title Ins Agency | |
| Warranty Deed | $370,000 | Bayshore Title Ins Agency | |
| Special Warranty Deed | $10,000 | Attorney | |
| Corporate Deed | $773,200 | Florida Title Insurance Agen | |
| Trustee Deed | -- | Attorney | |
| Corporate Deed | $374,900 | Tampa Title Company | |
| Warranty Deed | $330,000 | Tampa Title Company | |
| Warranty Deed | $145,000 | -- | |
| Quit Claim Deed | $64,500 | -- |
Mortgage History
| Date | Status | Loan Amount | Loan Type |
|---|---|---|---|
| Previous Owner | $878,750 | New Conventional | |
| Previous Owner | $417,000 | New Conventional | |
| Previous Owner | $460,000 | Unknown | |
| Previous Owner | $303,000 | Unknown | |
| Previous Owner | $20,000 | New Conventional | |
| Previous Owner | $137,750 | New Conventional |
Similar Homes in Tampa, FL
Source: Stellar MLS
MLS Number: T3516189
APN: A-32-29-18-3T7-000031-00001.0
- 5012 W Homer Ave
- 5010 W Dickens Ave
- 2640 S Dundee St
- 2618 S Dundee St
- 3108 S Omar Ave
- 3007 S West Shore Blvd
- 5024 W Dickens Ave
- 4807 W Longfellow Ave
- 2614 S Dundee St
- 2613 N Dundee St
- 5024 W Homer Ave
- 5038 W Dickens Ave
- 5029 W Dickens Ave
- 2631 N Dundee St
- 2609 N Dundee St
- 3004 S West Shore Blvd
- 5004 W Poe Ave
- 5007 W Leona St
- 2902 S Beach Dr
- 2606 N Dundee St
- 5017 W Dickens Ave
- 5004 W Leona St
- 2501 S Dundee St
- 2509 N Dundee St
- 5108 W San Jose St
- 2501 N Dundee St
- 4831 W San Jose St
- 4806 W Juno St
- 4604 W Lowell Ave
- 4714 W Vasconia St
- 2114 S Venus St
- 4506 W Leona St
- 3207 S Manhattan Ave
- 3009 S Manhattan Ave Unit B
- 3628 S Renellie Dr
- 2709 S Manhattan Ave
- 2701 S Manhattan Ave
- 4003 S West Shore Blvd
- 2318 S Hubert Ave
- 4006 S Shamrock Rd
