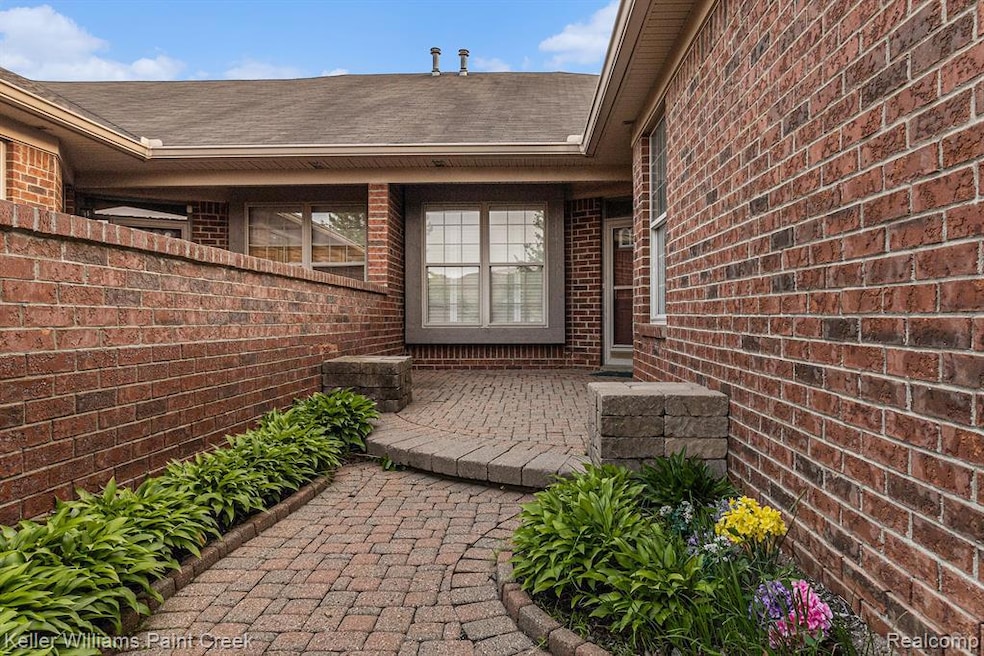50021 Ludwig Ct Shelby Township, MI 48317
Estimated payment $2,471/month
Highlights
- Ranch Style House
- Covered Patio or Porch
- Forced Air Heating System
- Eppler Junior High School Rated A-
- 2 Car Attached Garage
- Private Entrance
About This Home
IN THE HEART OF SHELBY TOWNSHIP!! RELAXED HOA!!! BELLS AND WHISTLES!!! THIS 2004 CONDO WAS BUILT WITH ALL THE EXTRAS ! EXTRA THICK CROWN TRIM THROUGH OUT, PLANTATION SHUTTERS THRU-OUT, ALL UPGRADED INTERIOR DESIGNER DOORS, STONE FIREPLACE, AND MORE!
THIS 3 BEDROOM BRICK RANCH CONDO HAS ALMOST 2,000 SF! AN EXTRA ROOM "FLEX ROOM" THAT CAN BE USED AS AN OFFICE, SEWING ROOM, BEDROOM OR ANYTHING YOU DESIRE! THIS CONDO IS ** HUGE** WITH AN OPEN FLOOR PLAN ! THE LARGEST FAMILY ROOM WITH A FIREPLACE FOR THOSE CHILLY EVENINGS, 2 FRENCH DOORS THAT LEAD TO THE BEAUTIFUL PATION. HUGE OPEN KITCHEN WITH LARGE PANTRY, LOTS OF CABINETRY AND KITCHEN APPLIANCES TO STAY, AS WELL AS WASHER AND DRYER. FAMILY ROOM WITH AN ADJOINING EAT IN DINING AREA. THE BEDROOMS ARE GENEROUS SIZED. BEAUTIFUL BRICK PAVER PATIO WITH HALF-WALL! 2 FULL BATHS, AS WELL AS A POWDER ROOM. 1ST FLOOR LAUNDRY. THE BASEMENT IS "GIGANTIC" AND IS PLUMBED TO FINISH AS YOU WOULD LIKE! TONS OF STORAGE IN THIS CONDO. BEAUTIFUL FRONT BRICK PRIVATE PATIO WITH GARDEN BEDS! 2 CAR ATTACHED GARAGE. YOU WILL NOT FIND ANOTHER * 3 BEDROOM* CONDO LIKE THIS! THESE ARE *REAR*! BONUS IS THIS CONDO IS LOCATED IN BEAUTIFUL SHELBY TOWNSHIP/UTICA AREA WITH MANY PARKS, CLOSE TO TONS OF EATERIES, AND SHOPPING! EASY ACCESS TO M-53, AS WELL AS M-59.**NO SHOES IN THIS CONDO, MUST BE SHOWN WITH A MICHIGAN LICENSED REAL ESTATE AGENT ONLY** NO EXCEPTIONS!
Listing Agent
Keller Williams Paint Creek License #6501423675 Listed on: 06/14/2025

Property Details
Home Type
- Condominium
Est. Annual Taxes
Year Built
- Built in 2004
HOA Fees
- $285 Monthly HOA Fees
Parking
- 2 Car Attached Garage
Home Design
- 1,894 Sq Ft Home
- Ranch Style House
- Brick Exterior Construction
- Poured Concrete
- Chimney Cap
Bedrooms and Bathrooms
- 3 Bedrooms
Outdoor Features
- Covered Patio or Porch
- Exterior Lighting
Utilities
- Forced Air Heating System
- Heating System Uses Natural Gas
Additional Features
- Private Entrance
- Ground Level
- Unfinished Basement
Listing and Financial Details
- Assessor Parcel Number 0721275054
Community Details
Overview
- Https://Www.Obrienassociationmgt.Com Association, Phone Number (586) 737-7641
- The Kensington At Central Park Condo 1St Amd #821 Subdivision
Pet Policy
- Call for details about the types of pets allowed
Map
Home Values in the Area
Average Home Value in this Area
Tax History
| Year | Tax Paid | Tax Assessment Tax Assessment Total Assessment is a certain percentage of the fair market value that is determined by local assessors to be the total taxable value of land and additions on the property. | Land | Improvement |
|---|---|---|---|---|
| 2025 | $3,217 | $170,300 | $0 | $0 |
| 2024 | $1,904 | $163,900 | $0 | $0 |
| 2023 | $1,803 | $149,200 | $0 | $0 |
| 2022 | $2,909 | $134,700 | $0 | $0 |
| 2021 | $2,829 | $129,300 | $0 | $0 |
| 2020 | $1,660 | $126,000 | $0 | $0 |
| 2019 | $2,590 | $127,700 | $0 | $0 |
| 2018 | $2,559 | $119,300 | $0 | $0 |
| 2017 | $2,513 | $109,650 | $15,000 | $94,650 |
| 2016 | $2,495 | $109,650 | $0 | $0 |
| 2015 | $2,459 | $101,450 | $0 | $0 |
| 2012 | -- | $0 | $0 | $0 |
Property History
| Date | Event | Price | Change | Sq Ft Price |
|---|---|---|---|---|
| 07/04/2025 07/04/25 | Price Changed | $359,900 | -2.7% | $190 / Sq Ft |
| 06/14/2025 06/14/25 | For Sale | $369,900 | -- | $195 / Sq Ft |
Purchase History
| Date | Type | Sale Price | Title Company |
|---|---|---|---|
| Quit Claim Deed | -- | Michigan Land Title | |
| Warranty Deed | -- | Greco |
Mortgage History
| Date | Status | Loan Amount | Loan Type |
|---|---|---|---|
| Previous Owner | $50,000 | Unknown |
Source: Realcomp
MLS Number: 20251006820
APN: 23-07-21-275-054
- 50003 Samuel Ct
- 7223 N Central Park
- 7087 Moore Ct Unit 76
- 50088 Watling St Unit 99
- 49385 E Central Park Unit 25
- 49138 Heyward Unit 127
- 8693 Hedgeway Dr
- 6679 Wanita Ct
- 8529 22 Mile Rd Unit 3
- 49730 Shelby Rd
- 5617 Westfalen Dr
- 5656 Flagstaff Pines Dr
- 5656 Flagstaff Pines Dr Unit 402
- 51696 Colonial Dr
- 8235 Rondale Dr
- 49090 Driftwood Dr
- 48200 Rex St
- 8601 Timberline Dr
- 8344 Millis Rd
- 51741 Churchill Dr
- 5617 Westfalen Dr
- 8254 Mary Ann Ave Unit ID1032366P
- 8254 Mary Ann Ave Unit ID1032360P
- 8254 Mary Ann Ave Unit ID1032359P
- 5871 Althea St
- 5200 23 Mile Rd
- 50511 Cedargrove Rd
- 49135 E Woods Dr
- 7867 24 Mile Rd Unit 17
- 8425 Williamstown Dr
- 47337 Winthrop St
- 11027 Russell St
- 54100 Buccaneers Bay
- 8245 W Annsbury Cir
- 45631 Harry St
- 54189 Bay Point Dr
- 54189 Bay Point Dr
- 46075 Hecker Dr
- 45437 Deshon St
- 45447 Platt St






