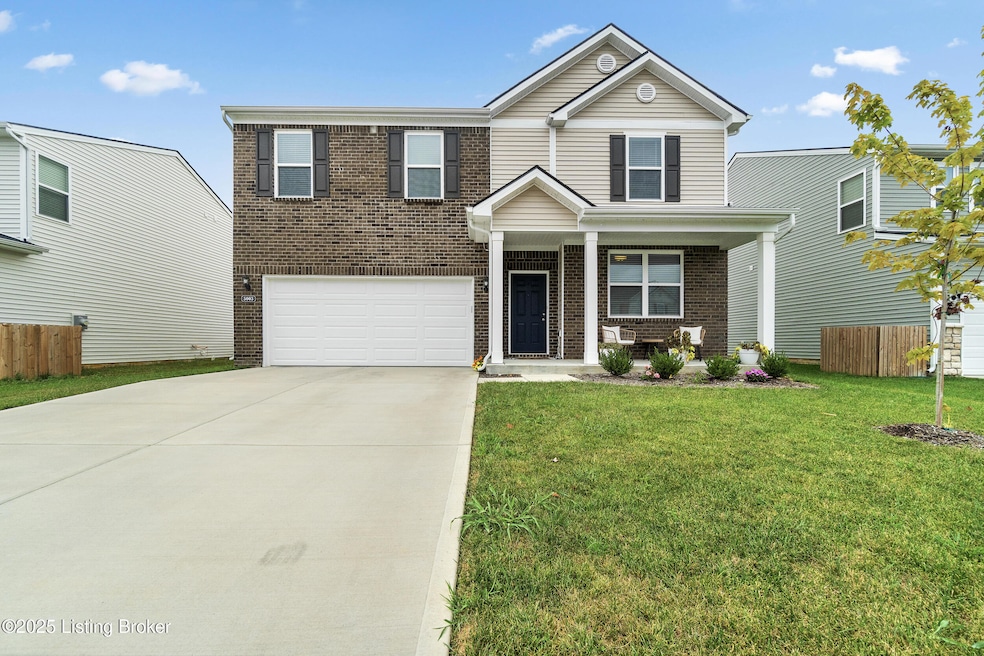
5003 Aiken Back Ln La Grange, KY 40031
Estimated payment $2,183/month
Total Views
874
4
Beds
2.5
Baths
2,606
Sq Ft
$152
Price per Sq Ft
Highlights
- Traditional Architecture
- 2 Car Attached Garage
- Central Air
- Buckner Elementary School Rated A-
- Patio
- Property is Fully Fenced
About This Home
Come see this beautiful home complete with new house smell! The sellers have been transferred and the home that has only been lived in for a year can be your gain. Wonderful opportunity for a 4bedroom/2.5 bedroom home under $400,000. All kitchen appliances remain; washer and dryer are negotiable. Sellers have added a concrete patio and wooden privacy fence. Close to award winning Oldham Co schools, I-71, restaurants, groceries, parks and the amazing LaGrange Farmer's Market.
Home Details
Home Type
- Single Family
Est. Annual Taxes
- $370
Year Built
- Built in 2023
Lot Details
- Property is Fully Fenced
- Privacy Fence
- Wood Fence
Parking
- 2 Car Attached Garage
Home Design
- Traditional Architecture
- Slab Foundation
- Shingle Roof
- Vinyl Siding
Interior Spaces
- 2,606 Sq Ft Home
- 2-Story Property
Bedrooms and Bathrooms
- 4 Bedrooms
Outdoor Features
- Patio
Utilities
- Central Air
- Heating Available
Community Details
- Property has a Home Owners Association
- Cherry Glen Subdivision
Listing and Financial Details
- Legal Lot and Block 63 / Sec 3
- Assessor Parcel Number 47-37E-03-63
Map
Create a Home Valuation Report for This Property
The Home Valuation Report is an in-depth analysis detailing your home's value as well as a comparison with similar homes in the area
Home Values in the Area
Average Home Value in this Area
Tax History
| Year | Tax Paid | Tax Assessment Tax Assessment Total Assessment is a certain percentage of the fair market value that is determined by local assessors to be the total taxable value of land and additions on the property. | Land | Improvement |
|---|---|---|---|---|
| 2024 | $370 | $30,000 | $30,000 | $0 |
| 2023 | $372 | $30,000 | $30,000 | $0 |
Source: Public Records
Property History
| Date | Event | Price | Change | Sq Ft Price |
|---|---|---|---|---|
| 08/21/2025 08/21/25 | For Sale | $395,000 | +3.6% | $152 / Sq Ft |
| 07/17/2024 07/17/24 | Sold | $381,370 | 0.0% | $146 / Sq Ft |
| 05/03/2024 05/03/24 | Pending | -- | -- | -- |
| 03/29/2024 03/29/24 | For Sale | $381,370 | -- | $146 / Sq Ft |
Source: Metro Search (Greater Louisville Association of REALTORS®)
Purchase History
| Date | Type | Sale Price | Title Company |
|---|---|---|---|
| Warranty Deed | $381,370 | None Listed On Document |
Source: Public Records
Mortgage History
| Date | Status | Loan Amount | Loan Type |
|---|---|---|---|
| Open | $305,096 | New Conventional |
Source: Public Records
Similar Homes in La Grange, KY
Source: Metro Search (Greater Louisville Association of REALTORS®)
MLS Number: 1696028
APN: 47-37E-03-63
Nearby Homes
- 1002 White Pine Place
- 105 Azalea Ct
- 131 Magnolia Ave
- 1003 Hardin Holly
- 102 Sunset Dr
- 501 Wilmar Ct
- 912 Artisan Pkwy
- 2101 Spencer Ct
- 842 Artisan Pkwy
- 3407 Grassland Ct
- 2100 Allen Ln
- 500 Wood Lake Dr
- 526 Wood Lake Dr
- 2300 W Elder Park Rd
- 820 Rosemary Ln
- 403 Horton Rd
- 812 Rosemary Ln
- 834 Rosemary Ln
- 832 Rosemary Ln
- 809 Rosemary Ln
- 825 Artisan Pkwy
- 704 W Jefferson St
- 1000 Cassandra Ln
- 4701 W Highway 146
- 114 Hoffman Ln
- 402 Lakewood Dr
- 10000 Judge Carden Blvd
- 6401 Cameron Ln Unit 310
- 7110 Floydsburg Rd
- 2002 Deer Park Cir
- 10801 Little Pond Rd
- 7419 W Orchard Grass Blvd
- 6629 Ashbrooke Dr
- 9103 Cedarwood Dr
- 6910 Village Green Blvd
- 5505 Baywood Dr
- 13416 Reamers Rd
- 1200 Goshen Ln
- 14210 Halden Ridge Way
- 2224 Flat Rock Rd






