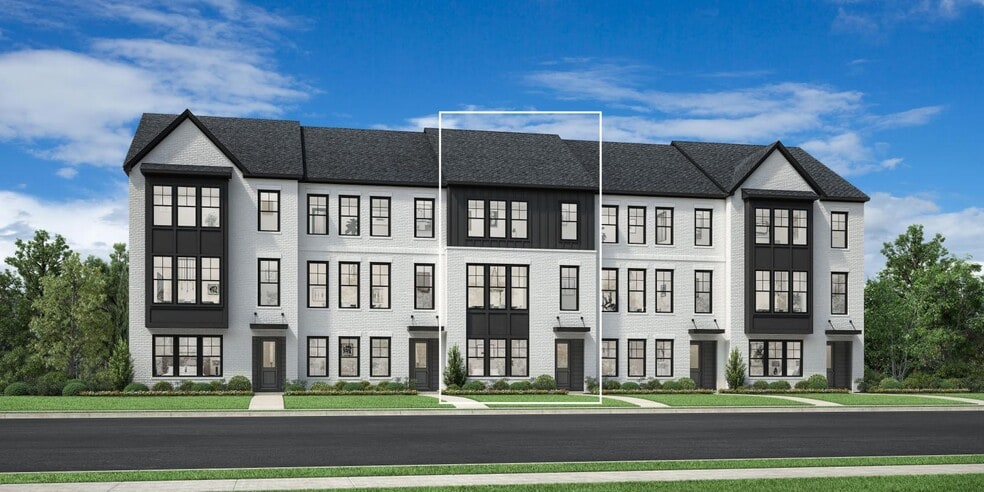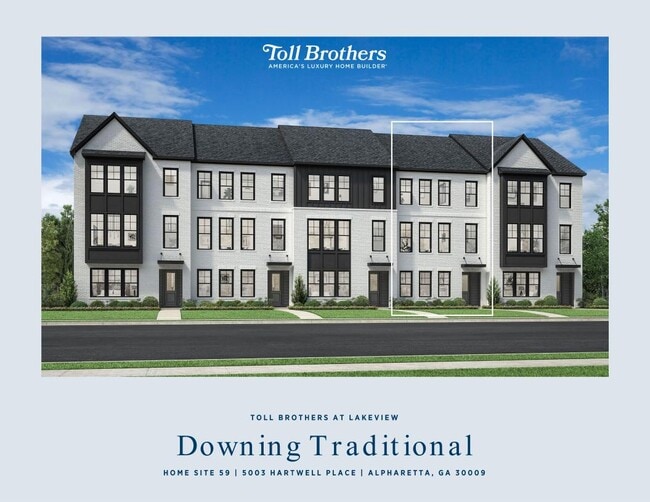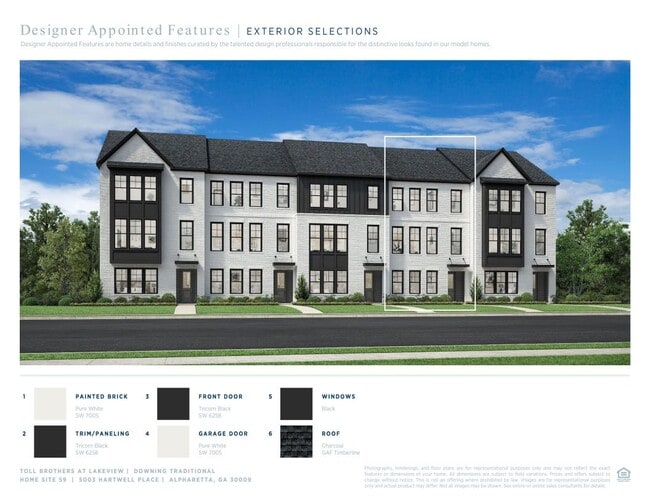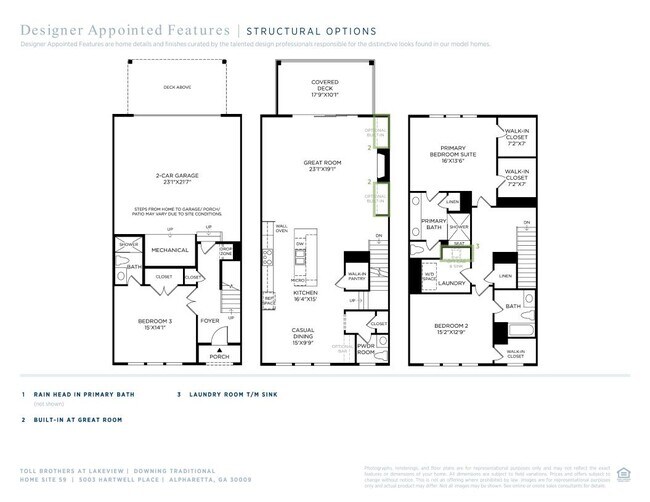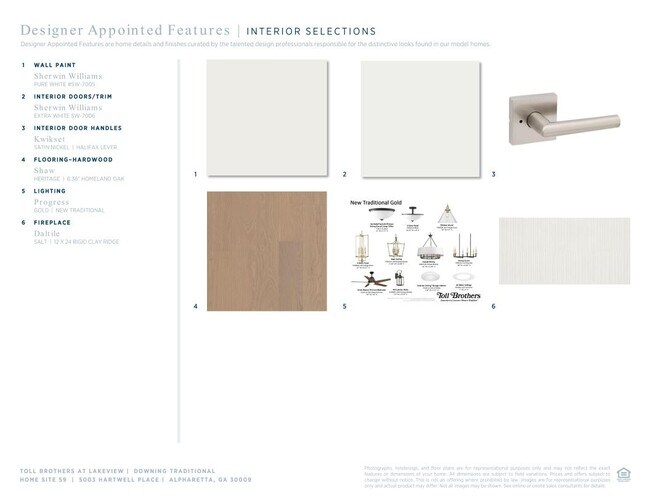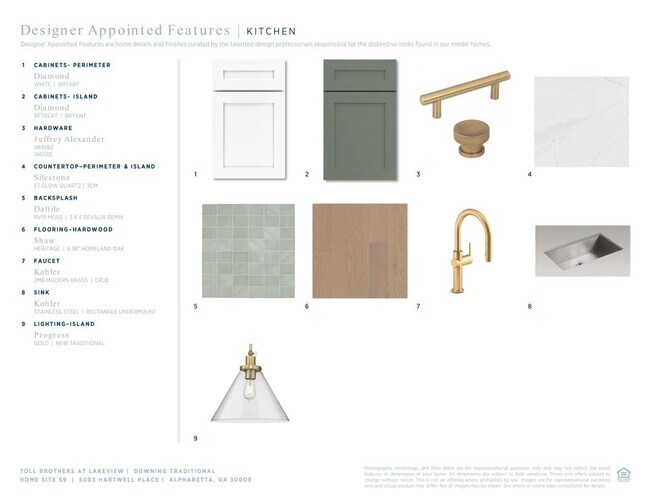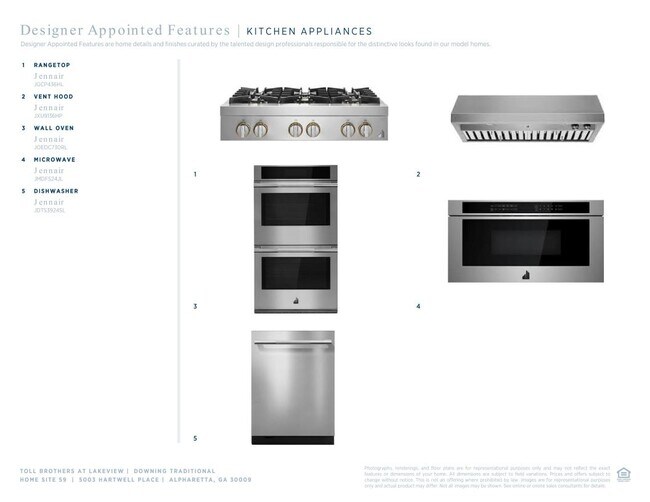
Estimated payment $5,324/month
Highlights
- On-Site Retail
- New Construction
- Community Lake
- Northwestern Middle School Rated A
- Fishing
- No HOA
About This Home
The Downing offers a thoughtful layout across three levels with a welcoming foyer that seamlessly flows up to the second level. An open-concept living area is highlighted by a spacious great room that features direct access to an outdoor covered deck. A cozy casual dining area overlooks the well-appointed kitchen, complete with a large island and walk-in pantry. The luxurious primary suite is secluded on the third floor, enhanced by dual walk-in closets and a lush private bath with dual sinks, a luxe shower with seat, and a private water closet. Adjacent, a secondary bedroom features a walk-in closet and a private bath as well. Another secondary bedroom is conveniently located on the first floor off the foyer, complete with a private bath. Also offered in the home is third-level laundry, a convenient drop zone on the first floor, a powder room on the main living level, and plenty of storage. Disclaimer: Photos are images only and should not be relied upon to confirm applicable features.
Builder Incentives
Take advantage of limited-time incentives on select homes during Toll Brothers Holiday Savings Event, 11/8-11/30/25.* Choose from a wide selection of move-in ready homes, homes nearing completion, or home designs ready to be built for you.
Sales Office
| Monday |
11:00 AM - 6:00 PM
|
| Tuesday |
11:00 AM - 6:00 PM
|
| Wednesday |
11:00 AM - 6:00 PM
|
| Thursday |
11:00 AM - 6:00 PM
|
| Friday |
11:00 AM - 6:00 PM
|
| Saturday |
10:00 AM - 6:00 PM
|
| Sunday |
1:00 PM - 6:00 PM
|
Townhouse Details
Home Type
- Townhome
Parking
- 2 Car Garage
Home Design
- New Construction
Interior Spaces
- 3-Story Property
- Walk-In Pantry
Bedrooms and Bathrooms
- 3 Bedrooms
Community Details
Overview
- No Home Owners Association
- Community Lake
- Pond in Community
Amenities
- Amphitheater
- On-Site Retail
- Shops
- Restaurant
Recreation
- Fishing
- Fishing Allowed
- Event Lawn
- Recreational Area
- Trails
Map
Other Move In Ready Homes in Toll Brothers at Lakeview
About the Builder
- 5004 Hartwell Place
- Toll Brothers at Lakeview
- 7210 Summit Place
- 7220 Summit Place
- 7130 Summit Place
- 7230 Summit Place
- 671 Soul Alley Unit 145
- 669 Soul Alley Unit 144
- 439 Mezzo Ln Unit 88
- 8000 Summit
- 647 Soul Alley Unit 133
- The Gathering - Alpharetta
- 316 Treble Way
- 318 Treble Way
- 362 Olmstead Way Unit 23
- 350 Olmstead Way Unit 29
- Ecco Park - Terrace Collection
- 440 Allyson Cir
- 705 Cattail Alley Unit 24
- 625 Firefly Cir Unit 36
