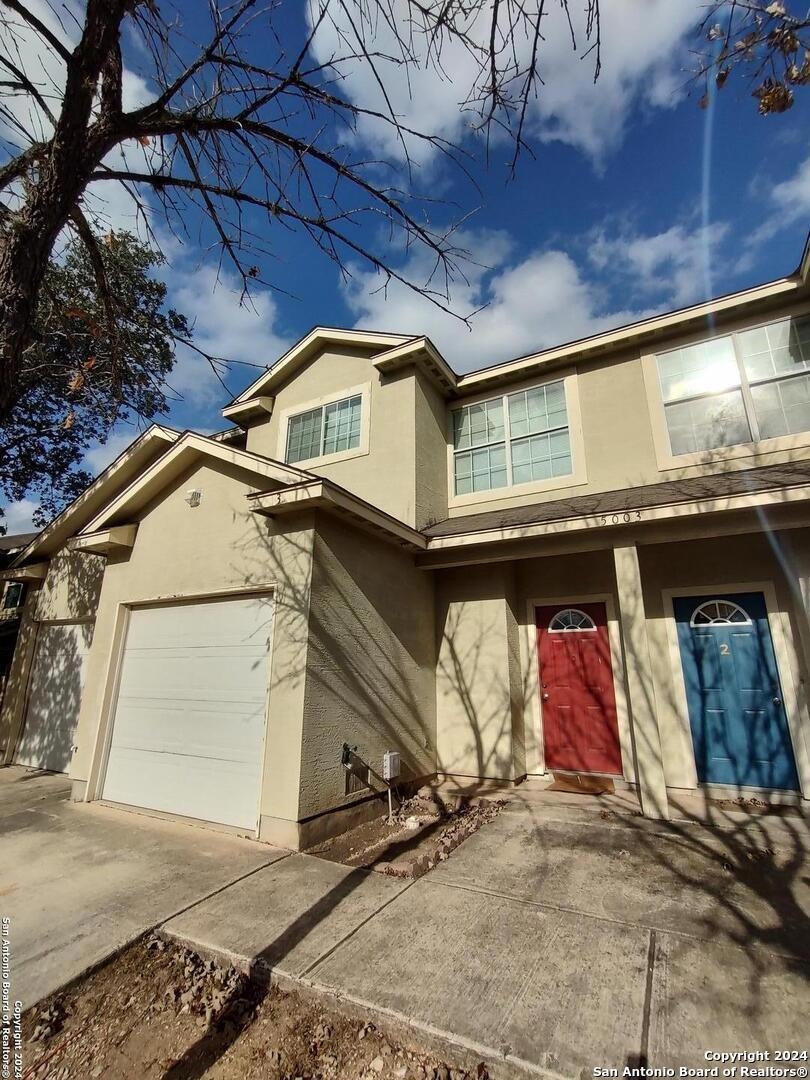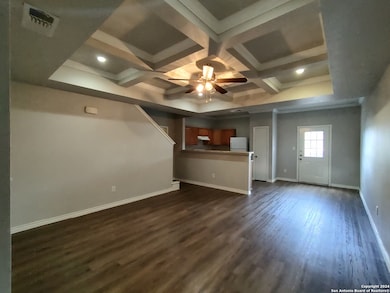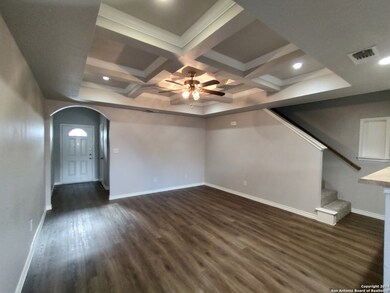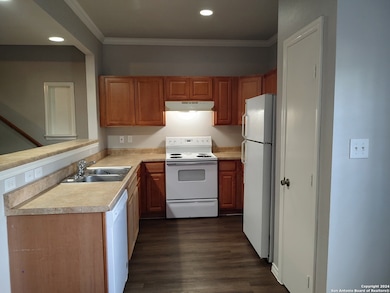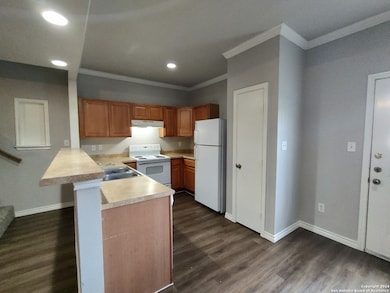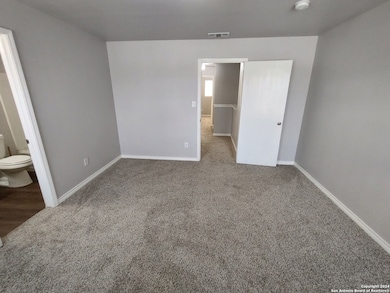5003 Summit Pass Unit 3 San Antonio, TX 78229
Dreamhill Neighborhood
3
Beds
2.5
Baths
1,266
Sq Ft
2008
Built
Highlights
- 1 Car Attached Garage
- Walk-In Closet
- Combination Dining and Living Room
- Tandem Parking
- Central Heating and Cooling System
- Ceiling Fan
About This Home
3 Bedroom TOWNHOUSE located off Summit Pkwy and Loop 410. Minutes from Medical Center. Small, private backyard and one-car direct access garage. All new flooring throughout this unit. Faux wood vinyl flooring on first floor, new carpet on second. Open kitchen and living room. All 3 bedrooms upstairs. Full size washer & dryer connections in garage. Tenant responsible for all utilities. Water is allocated by management and payable in addition to rent each month.
Home Details
Home Type
- Single Family
Year Built
- Built in 2008
Home Design
- Slab Foundation
- Composition Roof
- Stucco
Interior Spaces
- 1,266 Sq Ft Home
- 2-Story Property
- Ceiling Fan
- Window Treatments
- Combination Dining and Living Room
Kitchen
- Stove
- Dishwasher
- Disposal
Flooring
- Carpet
- Vinyl
Bedrooms and Bathrooms
- 3 Bedrooms
- Walk-In Closet
Laundry
- Laundry in Garage
- Washer Hookup
Parking
- 1 Car Attached Garage
- Tandem Parking
- Garage Door Opener
Schools
- Glenoaks Elementary School
- Neff Pat Middle School
- Homes Oliv High School
Utilities
- Central Heating and Cooling System
- Electric Water Heater
- Cable TV Available
Community Details
- Built by Tesoro Homes LTD
- The Gardens At The Summit Subdivision
Listing and Financial Details
- Rent includes noinc
- Assessor Parcel Number 164670020130
- Seller Concessions Offered
Map
Property History
| Date | Event | Price | List to Sale | Price per Sq Ft |
|---|---|---|---|---|
| 12/08/2025 12/08/25 | For Rent | $1,400 | +3.7% | -- |
| 06/20/2025 06/20/25 | Rented | $1,350 | -3.2% | -- |
| 05/06/2025 05/06/25 | Price Changed | $1,395 | -2.1% | $1 / Sq Ft |
| 03/11/2025 03/11/25 | Price Changed | $1,425 | -1.7% | $1 / Sq Ft |
| 02/06/2025 02/06/25 | Price Changed | $1,450 | -1.7% | $1 / Sq Ft |
| 01/14/2025 01/14/25 | Price Changed | $1,475 | -1.3% | $1 / Sq Ft |
| 12/16/2024 12/16/24 | For Rent | $1,495 | +23.0% | -- |
| 12/09/2019 12/09/19 | Off Market | $1,215 | -- | -- |
| 09/20/2019 09/20/19 | Rented | $1,215 | +5.2% | -- |
| 08/21/2019 08/21/19 | Under Contract | -- | -- | -- |
| 04/02/2019 04/02/19 | For Rent | $1,155 | +16.1% | -- |
| 08/02/2013 08/02/13 | Off Market | $995 | -- | -- |
| 05/03/2013 05/03/13 | Rented | $995 | 0.0% | -- |
| 04/04/2013 04/04/13 | Rented | $995 | 0.0% | -- |
| 04/04/2013 04/04/13 | For Rent | $995 | -- | -- |
Source: San Antonio Board of REALTORS®
Source: San Antonio Board of REALTORS®
MLS Number: 1927150
Nearby Homes
- 4910 Ty Terrace St
- 4839 Newcome Dr
- 6619 Honey Hill
- 5318 King George Dr
- 4703 Lorelei Dr
- 6405 Honey Hill
- 4527 Newcome Dr
- 4542 Lyceum Dr
- 5006 Northfield Dr
- 5523 King Richard St
- 7119 Snowden Crest
- 5311 Winridge Dr
- 279 Chesswood Dr
- 4850 Shadydale Dr
- 5522 Newcome Dr
- 810 Clearview Dr
- 274 Chesswood Dr
- 4518 Winlock Dr
- 5406 Clover Dr
- 1819 Babcock Rd Unit 116A
- 5003 Summit Pass Unit 1
- 6410 Summit Oak Unit 3
- 5007 Summit Wood Unit 4
- 4918 Ali Ave
- 4914 Chedder Dr
- 4923 Ali Ave Unit 1
- 4919 Ali Ave Unit 3
- 4906 Ali Ave
- 4911 Ali Ave Unit 4
- 5022 Summit Wood Unit 1
- 4903 Ali Ave Unit 3
- 4903 Ali Ave Unit 4
- 4722 Duquesne Dr
- 4614 Allegheny Dr
- 5100 NW Loop 410
- 5614 E Rolling Ridge Dr
- 5410 King Richard St Unit ID1300716P
- 4542 Lyceum Dr
- 6302 Madeleine Dr
- 7230 Wurzbach Rd
