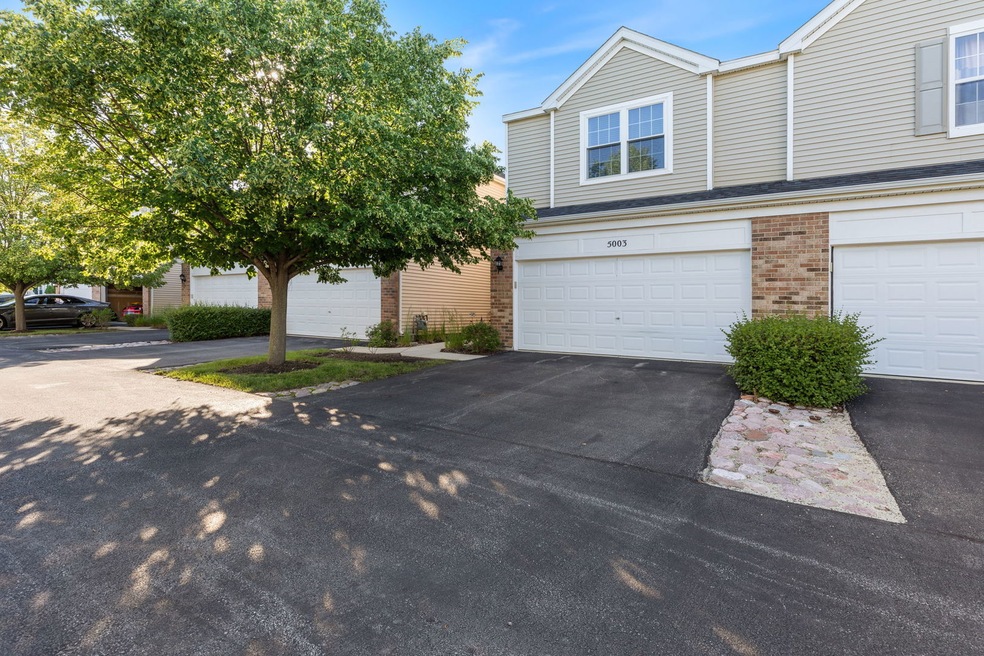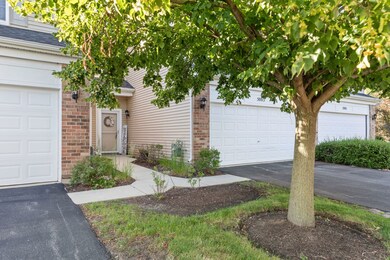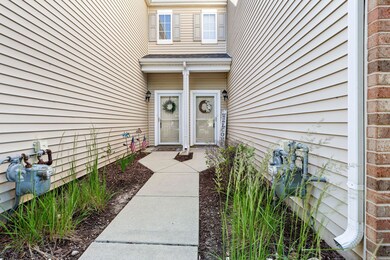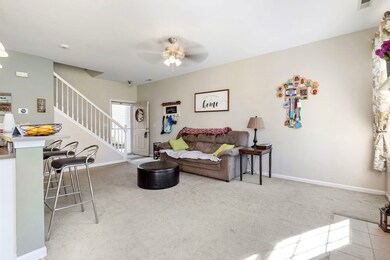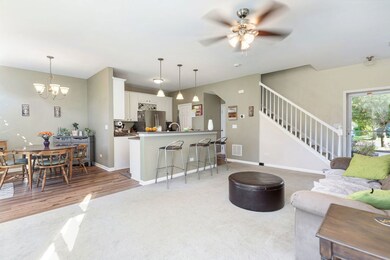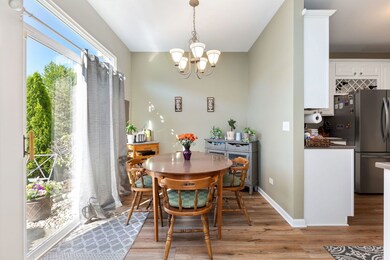
5003 Syracuse Ct Unit 5 Plainfield, IL 60586
Fall Creek NeighborhoodHighlights
- Open Floorplan
- Loft
- 2 Car Attached Garage
- Hofer Elementary School Rated A-
- Formal Dining Room
- Walk-In Closet
About This Home
As of July 2024Welcome to your new home nestled in Plainfield! This delightful townhouse offers the ideal blend of modern living and accessibility, boasting 2 bedrooms, 1.5 baths, and an oversized loft which can be converted to a 3rd bedroom. As you step inside, you'll be greeted by a warm and inviting ambiance of an open-concept layout and fireplace perfect for relaxation and entertainment. The kitchen boasts stainless steel appliances, white cabinets, and Corian countertops. Upstairs, you'll find two generously-sized bedrooms, each offering plush carpeting, master walk-in closet, and new large windows that invite in the gentle breeze and natural light. Located in highly sought-after Hampton Glen, this townhouse offers unparalleled convenience, with shopping, parks, and highway access just moments away. The home has multiple updates Furnace/AC (2023), upstairs windows (2023), WH (2020), upstairs and kitchen LVF (2020), bedroom carpet (2020), Refrigerator (2024), Washer/Dryer (2018), new roof (2021), and more!
Last Agent to Sell the Property
Keller Williams Experience License #475210299 Listed on: 06/02/2024

Townhouse Details
Home Type
- Townhome
Est. Annual Taxes
- $5,223
Year Built
- Built in 2003
HOA Fees
Parking
- 2 Car Attached Garage
- 2 Open Parking Spaces
- Garage Transmitter
- Garage Door Opener
- Driveway
- Parking Included in Price
Home Design
- Slab Foundation
- Asphalt Roof
Interior Spaces
- 1,484 Sq Ft Home
- 2-Story Property
- Open Floorplan
- Gas Log Fireplace
- ENERGY STAR Qualified Windows
- Blinds
- Living Room with Fireplace
- Formal Dining Room
- Loft
Kitchen
- Range
- Microwave
- Dishwasher
- Disposal
Flooring
- Partially Carpeted
- Laminate
Bedrooms and Bathrooms
- 2 Bedrooms
- 2 Potential Bedrooms
- Walk-In Closet
Laundry
- Laundry on upper level
- Dryer
- Washer
Utilities
- Central Air
- Humidifier
- Heating System Uses Natural Gas
Community Details
Overview
- Association fees include insurance, exterior maintenance, lawn care, snow removal
- 6 Units
- Management Association, Phone Number (630) 748-8310
- Hampton Glen Subdivision
- Property managed by Advocate Management
Recreation
- Park
Pet Policy
- Dogs and Cats Allowed
Ownership History
Purchase Details
Home Financials for this Owner
Home Financials are based on the most recent Mortgage that was taken out on this home.Purchase Details
Home Financials for this Owner
Home Financials are based on the most recent Mortgage that was taken out on this home.Purchase Details
Home Financials for this Owner
Home Financials are based on the most recent Mortgage that was taken out on this home.Similar Homes in Plainfield, IL
Home Values in the Area
Average Home Value in this Area
Purchase History
| Date | Type | Sale Price | Title Company |
|---|---|---|---|
| Warranty Deed | $260,000 | Elevation Title | |
| Warranty Deed | $149,900 | First American Title | |
| Warranty Deed | $163,500 | Chicago Title Insurance Co |
Mortgage History
| Date | Status | Loan Amount | Loan Type |
|---|---|---|---|
| Open | $156,000 | New Conventional | |
| Previous Owner | $30,000 | Credit Line Revolving | |
| Previous Owner | $145,995 | New Conventional | |
| Previous Owner | $147,184 | FHA | |
| Previous Owner | $130,700 | Purchase Money Mortgage | |
| Closed | $8,700 | No Value Available |
Property History
| Date | Event | Price | Change | Sq Ft Price |
|---|---|---|---|---|
| 07/31/2024 07/31/24 | Sold | $260,000 | -2.2% | $175 / Sq Ft |
| 06/27/2024 06/27/24 | Pending | -- | -- | -- |
| 06/16/2024 06/16/24 | Price Changed | $265,900 | -3.3% | $179 / Sq Ft |
| 06/03/2024 06/03/24 | For Sale | $275,000 | -- | $185 / Sq Ft |
Tax History Compared to Growth
Tax History
| Year | Tax Paid | Tax Assessment Tax Assessment Total Assessment is a certain percentage of the fair market value that is determined by local assessors to be the total taxable value of land and additions on the property. | Land | Improvement |
|---|---|---|---|---|
| 2023 | $6,524 | $73,953 | $11,360 | $62,593 |
| 2022 | $6,045 | $62,279 | $10,749 | $51,530 |
| 2021 | $4,886 | $58,588 | $10,112 | $48,476 |
| 2020 | $4,893 | $58,588 | $10,112 | $48,476 |
| 2019 | $4,739 | $56,200 | $9,700 | $46,500 |
| 2018 | $4,115 | $48,300 | $9,700 | $38,600 |
| 2017 | $3,871 | $45,035 | $9,700 | $35,335 |
| 2016 | $3,777 | $42,722 | $9,700 | $33,022 |
| 2015 | $3,491 | $39,573 | $8,123 | $31,450 |
| 2014 | $3,491 | $39,033 | $8,123 | $30,910 |
| 2013 | $3,491 | $41,088 | $8,123 | $32,965 |
Agents Affiliated with this Home
-
Melanie Lodder
M
Seller's Agent in 2024
Melanie Lodder
Keller Williams Experience
(630) 362-2645
1 in this area
3 Total Sales
-
Tyler Dameron

Seller Co-Listing Agent in 2024
Tyler Dameron
Keller Williams Infinity
(630) 564-3883
1 in this area
86 Total Sales
-
Lucia Demidetchi

Buyer's Agent in 2024
Lucia Demidetchi
Xhomes Realty Inc
(773) 383-8060
3 in this area
67 Total Sales
Map
Source: Midwest Real Estate Data (MRED)
MLS Number: 12072552
APN: 06-04-204-054
- 1416 Broadlawn Dr
- 5113 Williston Ct Unit 3
- 5207 Sunmeadow Dr
- 5011 Elmira Ct Unit 1
- 4924 Montauk Dr
- 4906 Montauk Dr Unit 285
- 1710 Chestnut Hill Rd
- 1715 Chestnut Hill Rd
- 5305 Lindenwood Cir
- 5306 Whisper Meadow Ct
- 1809 Pembrook Ct
- 5321 Meadowbrook St
- 1720 Tall Oaks Dr
- 1910 Brighton Ln
- 5413 Salma St
- 1314 Val Verde Ct
- 1039 Stewart Ct
- 1729 Hidden Oaks Ct
- 4707 Mikasa Ct
- 5203 Brighton Ln
