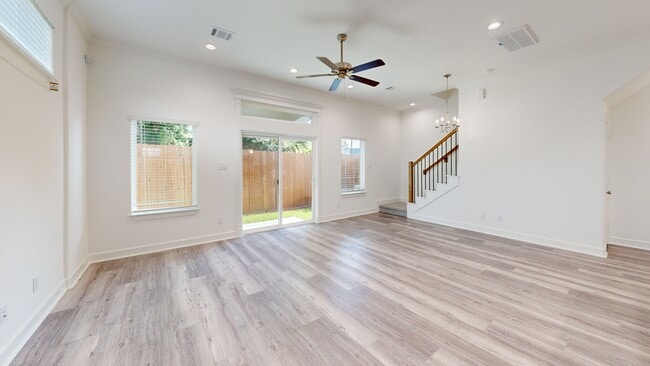
5003 Yesenia Palm St Houston, TX 77021
OST-South Union NeighborhoodEstimated payment $1,763/month
Highlights
- Very Popular Property
- Traditional Architecture
- Granite Countertops
- New Construction
- High Ceiling
- Walk-In Pantry
About This Home
Welcome to Your Dream Home in Southern Palm!
This beautifully crafted 3-bedroom, 2.5-bathroom home offers 1,643 sq ft of modern living space—just minutes from Downtown Houston! Step inside to discover an open-concept layout filled with natural light and high-end finishes. The spacious living room flows seamlessly into the gourmet kitchen, which boasts stainless steel appliances and a welcoming dining area perfect for family meals or entertaining guests. Retreat to the serene primary suite featuring a spa-like bathroom and a generous walk-in closet. Two additional bedrooms offer flexibility for guests, kids, or a home office. Enjoy the convenience of being close to top-rated schools, shopping, dining, and major highways—all while living in a peaceful, connected neighborhood. Don’t miss your chance to own this stunning home—schedule your private tour today and start making lasting memories! Please Note: This community is subject to income restrictions.
Home Details
Home Type
- Single Family
Est. Annual Taxes
- $1,359
Year Built
- Built in 2024 | New Construction
Lot Details
- 2,926 Sq Ft Lot
- Back Yard Fenced
HOA Fees
- $150 Monthly HOA Fees
Parking
- 2 Car Attached Garage
Home Design
- Traditional Architecture
- Slab Foundation
- Composition Roof
- Cement Siding
Interior Spaces
- 1,643 Sq Ft Home
- 2-Story Property
- Crown Molding
- High Ceiling
- Ceiling Fan
- Entrance Foyer
- Family Room
- Living Room
- Combination Kitchen and Dining Room
- Utility Room
- Washer and Electric Dryer Hookup
Kitchen
- Walk-In Pantry
- Gas Oven
- Gas Cooktop
- Microwave
- Ice Maker
- Dishwasher
- Kitchen Island
- Granite Countertops
- Self-Closing Drawers and Cabinet Doors
- Disposal
Flooring
- Laminate
- Vinyl Plank
- Vinyl
Bedrooms and Bathrooms
- 3 Bedrooms
- Double Vanity
- Soaking Tub
- Bathtub with Shower
- Separate Shower
Home Security
- Security System Leased
- Fire and Smoke Detector
Eco-Friendly Details
- Ventilation
Schools
- Peck Elementary School
- Cullen Middle School
- Yates High School
Utilities
- Central Heating and Cooling System
- Heating System Uses Gas
Community Details
- Mayberry Homes, Inc. Association, Phone Number (713) 523-8585
- Built by Mayberry Homes, Inc.
- Southern Palm Subdivision
Map
Home Values in the Area
Average Home Value in this Area
Tax History
| Year | Tax Paid | Tax Assessment Tax Assessment Total Assessment is a certain percentage of the fair market value that is determined by local assessors to be the total taxable value of land and additions on the property. | Land | Improvement |
|---|---|---|---|---|
| 2025 | $1,288 | $245,078 | $61,575 | $183,503 |
| 2024 | $1,288 | $61,575 | $61,575 | -- |
| 2023 | -- | -- | -- | -- |
Property History
| Date | Event | Price | List to Sale | Price per Sq Ft |
|---|---|---|---|---|
| 09/05/2025 09/05/25 | For Sale | $282,882 | -- | $172 / Sq Ft |
About the Listing Agent

Kimberly Duckett is a real estate expert with a deep understanding of market trends and a keen insight into local neighborhoods and properties. Her local market expertise is invaluable, and she excels in communicating effectively with buyers, sellers, agents, lenders, inspectors, and various vendors. Kimberly, along with her team, prioritizes achieving the best outcomes for the individuals and families she serves.
Kimberly brings professional experience to all her real estate listings
Kimberly's Other Listings
Source: Houston Association of REALTORS®
MLS Number: 60122201
APN: 1465320030009
- 5008 Elizabeth City St
- 5314 Dezirae Ln
- 5002 Elizabeth City St
- 5004 Elizabeth City St
- 5201 Martin Luther King Blvd
- 5026 Marietta Ln
- 5102 Cortelyou Ln
- 4902 Marietta Ln
- 5731 Belvedere St
- 4850 Marietta Ln
- 5050 Nassau Rd
- 5131 Nassau Rd
- 4838 Marietta Ln
- 4834 Marietta Ln
- 5142 Oasis Park
- 5166 Oasis Park
- 5207 Cortelyou Ln
- 5218 Penfield Ln
- 4918 Culmore Dr
- 5151 Martin Luther King Blvd
- 5731 Belvedere St
- 4850 Marietta Ln
- 4907 Marietta Ln
- 5159 Oasis Park
- 4924 Winnetka St Unit A
- 5251 Pomander Rd
- 4932 Old Spanish Trail Unit D202
- 4932 Old Spanish Trail Unit C302
- 4932 Old Spanish Trail Unit D301
- 5319 Cortelyou Ln
- 4722 Old Spanish Trail Unit D302
- 4722 Old Spanish Trail Unit B202
- 4722 Old Spanish Trail Unit B301
- 5610 Royal Palms St Unit 67
- 5610 Royal Palms St Unit 23
- 4702 Marietta Ln
- 4628 Roseneath Dr Unit A
- 4702 Winfree Dr
- 5918 Schroeder Rd
- 5235 Kingsbury St





