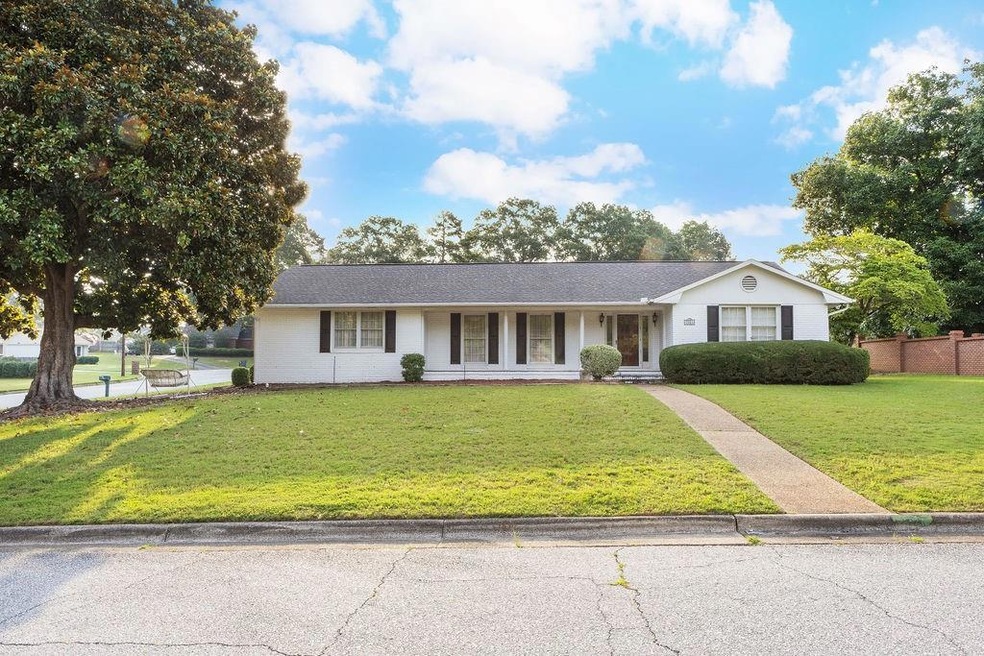
5004 22nd Ave Phenix City, AL 36867
Estimated payment $1,725/month
Highlights
- City View
- Ranch Style House
- Breakfast Room
- Lakewood Elementary School Rated A-
- Den
- Eat-In Kitchen
About This Home
Welcome to this well-maintained 3-bedroom, 3-bathroom gem located in the highly desirable Tara subdivision, just off Summerville Road. This spacious home offers timeless curb appeal with a classic brick exterior, mature landscaping, and a welcoming front porch.
Inside, you’ll find a cozy living room featuring built-ins and a beautiful brick fireplace—perfect for relaxing evenings. The large kitchen offers plenty of cabinet space, a center island, and room for hosting and entertaining.
One of the standout features is the light-filled sunroom—ideal for morning coffee or as a bonus flex space. Outside, you’ll love the large corner lot and covered parking with easy access from the side street.
Conveniently located just minutes from Columbus, GA and Fort Benning, this home offers the perfect blend of comfort, space, and accessibility. Don’t miss your chance to make it yours!
Home Details
Home Type
- Single Family
Est. Annual Taxes
- $1,324
Year Built
- Built in 1975
Lot Details
- 0.41 Acre Lot
- Lot Dimensions are 120x150
- Back Yard
Parking
- 2 Carport Spaces
Home Design
- Ranch Style House
- Slab Foundation
- Shingle Roof
- Four Sided Brick Exterior Elevation
Interior Spaces
- 2,612 Sq Ft Home
- Entrance Foyer
- Living Room with Fireplace
- Breakfast Room
- Formal Dining Room
- Den
- Carpet
- City Views
- Fire and Smoke Detector
- Laundry Room
Kitchen
- Eat-In Kitchen
- Dishwasher
- Wood Stained Kitchen Cabinets
Bedrooms and Bathrooms
- 3 Main Level Bedrooms
- 3 Full Bathrooms
Outdoor Features
- Patio
- Shed
Utilities
- Central Air
- Air Source Heat Pump
- Cable TV Available
Community Details
- Tara Subdivision
Listing and Financial Details
- Assessor Parcel Number 1408340000066000
Map
Home Values in the Area
Average Home Value in this Area
Tax History
| Year | Tax Paid | Tax Assessment Tax Assessment Total Assessment is a certain percentage of the fair market value that is determined by local assessors to be the total taxable value of land and additions on the property. | Land | Improvement |
|---|---|---|---|---|
| 2024 | $1,324 | $25,254 | $3,500 | $21,754 |
| 2023 | $1,324 | $23,458 | $3,500 | $19,958 |
| 2022 | $1,204 | $23,457 | $3,500 | $19,957 |
| 2021 | $1,047 | $20,522 | $3,500 | $17,022 |
| 2020 | $908 | $17,925 | $3,500 | $14,425 |
| 2019 | $908 | $17,925 | $3,500 | $14,425 |
| 2018 | $908 | $17,920 | $0 | $0 |
| 2015 | $878 | $17,360 | $0 | $0 |
| 2014 | $878 | $17,360 | $0 | $0 |
Property History
| Date | Event | Price | Change | Sq Ft Price |
|---|---|---|---|---|
| 08/07/2025 08/07/25 | Price Changed | $295,000 | -1.6% | $113 / Sq Ft |
| 07/16/2025 07/16/25 | Price Changed | $299,900 | -6.3% | $115 / Sq Ft |
| 06/27/2025 06/27/25 | For Sale | $319,900 | -- | $122 / Sq Ft |
Purchase History
| Date | Type | Sale Price | Title Company |
|---|---|---|---|
| Grant Deed | $205,000 | -- |
Similar Homes in Phenix City, AL
Source: East Alabama Board of REALTORS®
MLS Number: E101298
APN: 14-08-34-0-000-066.000
- 2010 Ashley Dr
- 4903 Brighton Ct
- 1800 46th St
- 5102 Daylily Ct
- 1604 48th St
- 2309 Alpha Dr
- 5201 Summerville Rd
- 1409 Fall Branch Dr
- 30 Silver Leaf Loop
- 46 Silver Leaf Loop
- 2749 Sawgrass Ln
- 3030 Thornberry Cir
- 1605 43rd St
- 4502 Lakewood Park Dr
- 4500 Lakewood Park Dr
- 3208 Thornberry Cir
- 1219 Fletcher Dr
- 2406 40th St
- 165 Wellman Dr
- 62 Ivy Loop
- 2010 Ashley Dr
- 1800 Lakewood Dr
- 5295 River Chase Dr
- 5001 River Chase Dr
- 1701 37th St
- 3622 S Railroad St
- 4402 River Chase Dr
- 3300 Stadium Dr
- 2150 Stadium Dr
- 2813 Stadium Dr
- 2911 22nd Ave
- 15 Windsweep Ct
- 2401 Tillery Ln
- 2606 Kennon Ct Unit A
- 16 Hemlock Dr
- 2504 10th Ave
- 3201 1st Ave
- 3500 2nd Ave Unit 2nd F
- 6101 River Rd Unit 2
- 6000 River Rd






