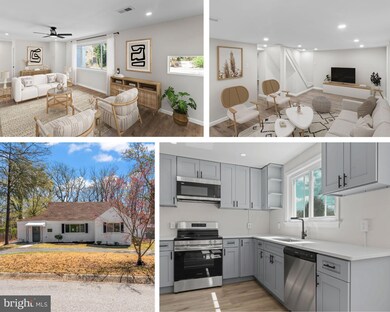5004 Barnaby Ln Oxon Hill, MD 20745
Highlights
- Cape Cod Architecture
- No HOA
- Stainless Steel Appliances
- Main Floor Bedroom
- Upgraded Countertops
- 3-minute walk to North Barnaby Community Park
About This Home
Rent-to-Own Opportunity Available! Don’t miss your chance to own this stunning home with flexible financing options tailored to help you transition from renting to owning. Welcome to 5004 Barnaby Lane, a beautifully renovated home offering modern elegance and versatile living spaces in the heart of Oxon Hill. Every inch of this home has been thoughtfully updated, blending contemporary finishes with functional design.
Step inside to discover a brand-new gourmet kitchen, complete with sleek cabinetry, stainless steel appliances, and stunning countertops—perfect for cooking and entertaining. The adjacent dining area, family room, and living room provide ample space for relaxation and gatherings. The main level also boasts three generously sized bedrooms, a full bath and a half bath, offering convenience and flexibility.
Upstairs, you'll find a bonus area—ideal for a home office, reading nook, or playroom—along with a spacious primary suite featuring a walk-in closet and an en-suite bath.
The newly finished lower level expands your living space with a large recreation room, an additional bedroom or bonus room, a storage room, and a full bath—perfect for guests or extended family.
Outside, enjoy the detached two-car garage, a rear patio, and a spacious flat yard, providing endless opportunities for outdoor enjoyment.
This move-in-ready home offers easy access to major commuting routes, public transportation and many shopping and dining options. No smoking, pets allowed on a case-by-case basis with deposit/pet rent.
Home Details
Home Type
- Single Family
Est. Annual Taxes
- $3,697
Year Built
- Built in 1953 | Remodeled in 2025
Lot Details
- 0.41 Acre Lot
- Property is in excellent condition
- Property is zoned RR
Parking
- 2 Car Detached Garage
- Front Facing Garage
Home Design
- Cape Cod Architecture
- Brick Exterior Construction
Interior Spaces
- Property has 3 Levels
- Ceiling Fan
- Recessed Lighting
- Family Room Off Kitchen
- Combination Kitchen and Dining Room
- Washer and Dryer Hookup
Kitchen
- Electric Oven or Range
- Built-In Microwave
- Dishwasher
- Stainless Steel Appliances
- Upgraded Countertops
- Disposal
Flooring
- Carpet
- Luxury Vinyl Plank Tile
Bedrooms and Bathrooms
- En-Suite Bathroom
- Walk-In Closet
- Bathtub with Shower
Finished Basement
- Heated Basement
- Walk-Up Access
- Connecting Stairway
- Interior and Exterior Basement Entry
- Basement with some natural light
Outdoor Features
- Patio
Utilities
- Central Heating and Cooling System
- Municipal Trash
Listing and Financial Details
- Residential Lease
- Security Deposit $3,150
- Tenant pays for exterior maintenance, lawn/tree/shrub care, light bulbs/filters/fuses/alarm care, all utilities
- Rent includes parking
- No Smoking Allowed
- 12-Month Min and 36-Month Max Lease Term
- Available 4/16/25
- $50 Application Fee
- Assessor Parcel Number 17121238740
Community Details
Overview
- No Home Owners Association
- Barnaby Manor Oaks Subdivision
Pet Policy
- Limit on the number of pets
- Pet Size Limit
- Pet Deposit Required
- Breed Restrictions
Map
Source: Bright MLS
MLS Number: MDPG2148940
APN: 12-1238740
- 5202 Woodland Blvd
- 4810 Iverson Place
- 4801 Iverson Place
- 5019 Leland Dr
- 5309 Woodland Blvd
- 2412 W Rosecroft Village Cir
- 2202 Norlinda Ave
- 2407 E Rosecroft Village Cir
- 5402 Saint Barnabas Rd
- 2600 John a Thompson Rd
- 2602 John a Thompson Rd
- 2601 John a Thompson Rd
- 2104 Whispering Willow Ct
- 2609 Arts Dr
- 5152 Saint Barnabas Rd
- 2904 Kernal Ln
- 2128 Sayan Ct
- 2508 Larry Ave
- 2020 Alice Ave Unit 302
- 2010 Jameson St
- 5002 Barnaby Ln
- 4903 N Barnaby Ln
- 2431 Rosecroft Ct
- 5614 Virginia Ln Unit 5614
- 4402 Birchtree Ln
- 4603 Hidden Pine Ln
- 2260 Alice Ave
- 2030 Alice Ave Unit 103
- 2040 Alice Ave Unit 201
- 2040 Alice Ave Unit 2040-201
- 4855 St Barnabas Rd
- 5301 Haras Place
- 4717 Summertime Dr
- 4431 23rd Pkwy
- 1814 Ironton Dr
- 4403 23rd Pkwy
- 4301 23rd Pkwy
- 5837 Fisher Rd
- 2428 Corning Ave
- 5515 Helmont Dr







