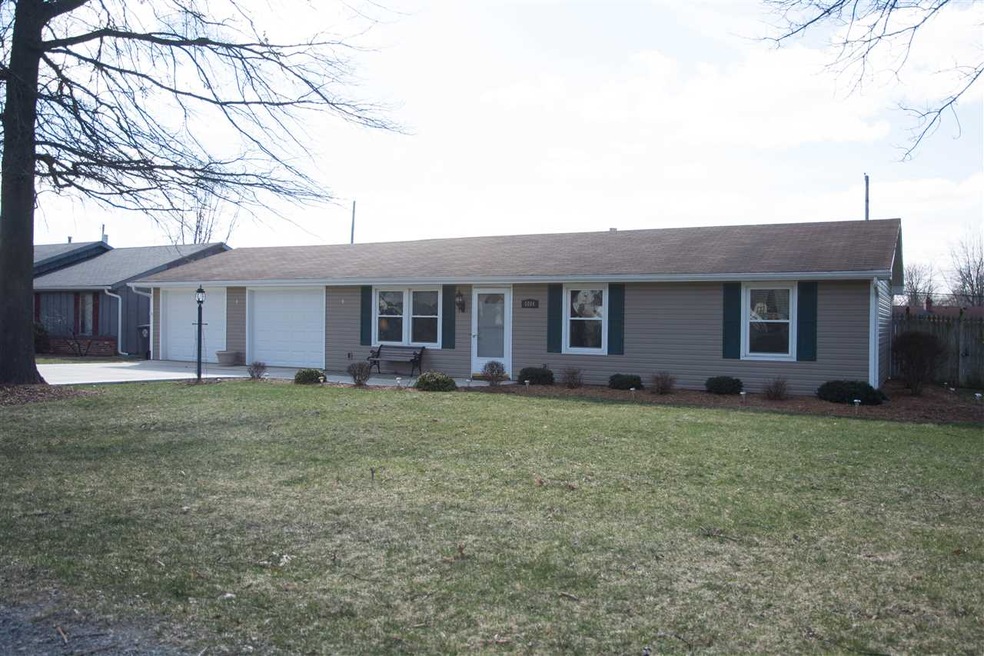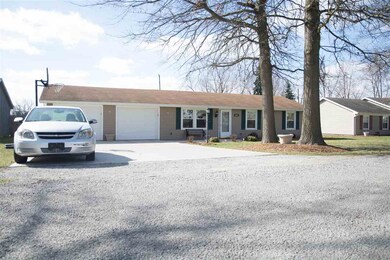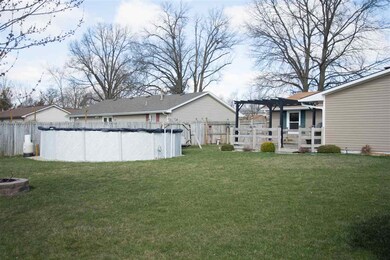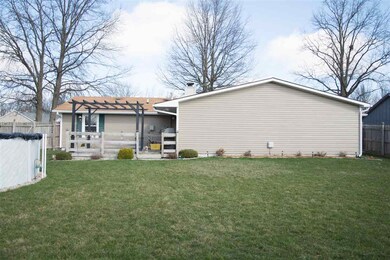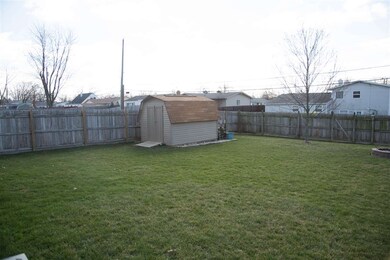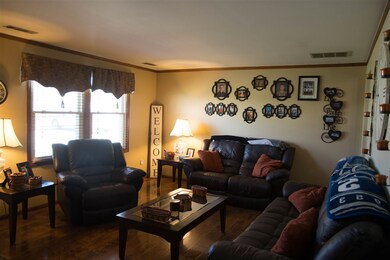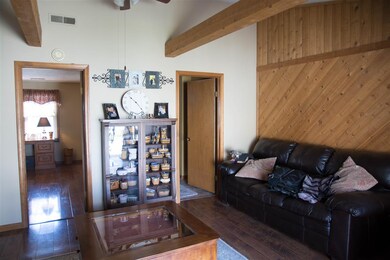
5004 Charlotte Ave Fort Wayne, IN 46815
Summit Ridge NeighborhoodHighlights
- Above Ground Pool
- 2 Car Attached Garage
- Ceramic Tile Flooring
- Ranch Style House
- Eat-In Kitchen
- Forced Air Heating and Cooling System
About This Home
As of August 2024Don't miss out on this fantastic, well maintained, four bedroom ranch in Snider high school district! This home has so much to offer...new vinyl siding in 2016, two year old stainless steel kitchen appliances that stay, newer flooring throughout, an awesome backyard surrounded by a privacy fence, a deck, a shed, and last but not least, a swimming pool to enjoy this summer! Back inside, you will find a cozy fireplace in the family room which also boasts a cathedral ceiling with exposed beams, a great eat-in kitchen and a conveniently located laundry room. The split floor plan allows flexibility for bedroom use. The master bedroom is currently being used as an office. Set up your private showing today for this move in ready home!
Last Agent to Sell the Property
CENTURY 21 Bradley Realty, Inc Listed on: 03/11/2017

Home Details
Home Type
- Single Family
Est. Annual Taxes
- $733
Year Built
- Built in 1979
Lot Details
- 0.29 Acre Lot
- Lot Dimensions are 80 x 155
- Privacy Fence
- Wood Fence
- Level Lot
Parking
- 2 Car Attached Garage
- Driveway
Home Design
- Ranch Style House
- Slab Foundation
- Shingle Roof
- Vinyl Construction Material
Interior Spaces
- 1,500 Sq Ft Home
- Ceiling Fan
- Wood Burning Fireplace
- Electric Dryer Hookup
Kitchen
- Eat-In Kitchen
- Oven or Range
- Laminate Countertops
- Disposal
Flooring
- Carpet
- Laminate
- Ceramic Tile
Bedrooms and Bathrooms
- 4 Bedrooms
- Split Bedroom Floorplan
- 2 Full Bathrooms
Utilities
- Forced Air Heating and Cooling System
- Radiant Ceiling
Additional Features
- Above Ground Pool
- Suburban Location
Community Details
- Community Pool
Listing and Financial Details
- Assessor Parcel Number 02-08-33-151-010.000-072
Ownership History
Purchase Details
Home Financials for this Owner
Home Financials are based on the most recent Mortgage that was taken out on this home.Purchase Details
Home Financials for this Owner
Home Financials are based on the most recent Mortgage that was taken out on this home.Purchase Details
Similar Homes in Fort Wayne, IN
Home Values in the Area
Average Home Value in this Area
Purchase History
| Date | Type | Sale Price | Title Company |
|---|---|---|---|
| Warranty Deed | $225,500 | Metropolitan Title | |
| Warranty Deed | -- | None Available | |
| Interfamily Deed Transfer | -- | None Available |
Mortgage History
| Date | Status | Loan Amount | Loan Type |
|---|---|---|---|
| Open | $169,125 | New Conventional | |
| Previous Owner | $98,300 | New Conventional | |
| Previous Owner | $98,400 | New Conventional | |
| Previous Owner | $84,000 | New Conventional | |
| Previous Owner | $99,600 | Fannie Mae Freddie Mac |
Property History
| Date | Event | Price | Change | Sq Ft Price |
|---|---|---|---|---|
| 08/22/2024 08/22/24 | Sold | $225,500 | +2.5% | $150 / Sq Ft |
| 06/30/2024 06/30/24 | Pending | -- | -- | -- |
| 06/28/2024 06/28/24 | For Sale | $219,900 | +78.8% | $147 / Sq Ft |
| 05/01/2017 05/01/17 | Sold | $123,000 | -4.7% | $82 / Sq Ft |
| 03/13/2017 03/13/17 | Pending | -- | -- | -- |
| 03/11/2017 03/11/17 | For Sale | $129,000 | -- | $86 / Sq Ft |
Tax History Compared to Growth
Tax History
| Year | Tax Paid | Tax Assessment Tax Assessment Total Assessment is a certain percentage of the fair market value that is determined by local assessors to be the total taxable value of land and additions on the property. | Land | Improvement |
|---|---|---|---|---|
| 2024 | $2,753 | $123,800 | $16,300 | $107,500 |
| 2023 | $2,753 | $120,400 | $17,900 | $102,500 |
| 2022 | $2,456 | $109,600 | $17,100 | $92,500 |
| 2021 | $1,950 | $87,400 | $8,500 | $78,900 |
| 2020 | $1,361 | $126,700 | $12,400 | $114,300 |
| 2019 | $1,304 | $122,000 | $12,400 | $109,600 |
| 2018 | $1,165 | $111,200 | $12,400 | $98,800 |
| 2017 | $921 | $96,500 | $12,400 | $84,100 |
| 2016 | $757 | $87,900 | $12,400 | $75,500 |
| 2014 | $654 | $83,200 | $12,400 | $70,800 |
| 2013 | $825 | $92,700 | $12,400 | $80,300 |
Agents Affiliated with this Home
-
TJ Short

Seller's Agent in 2024
TJ Short
CENTURY 21 Bradley Realty, Inc
(260) 444-1744
1 in this area
104 Total Sales
-
Patty Tritch

Buyer's Agent in 2024
Patty Tritch
RE/MAX
(260) 437-5118
1 in this area
95 Total Sales
-
Tammy Baumgartner
T
Seller's Agent in 2017
Tammy Baumgartner
CENTURY 21 Bradley Realty, Inc
(260) 437-7965
43 Total Sales
-
Brian Sheikh

Buyer's Agent in 2017
Brian Sheikh
Keller Williams Realty Group
(260) 440-6145
1 in this area
71 Total Sales
Map
Source: Indiana Regional MLS
MLS Number: 201709839
APN: 02-08-33-151-010.000-072
- 4924 Charlotte Ave
- 2818 1/2 Reed Rd
- 4710 Karen Ave
- 3133 Delray Dr
- 4828 E State Blvd
- 3027 Kingsley Dr
- 5511 Bell Tower Ln
- 3315 Maxim Dr
- 2521 Kingston Point
- 4153 Woodstock Dr
- 2422 Inwood Dr
- 4212 Vance Ave
- 5720 Bayside Dr
- 2924 Seafarer Cove
- 5816 Bayside Dr
- 4131 Victoria Dr
- 1816 Montgomery Ct
- 5912 Monarch Dr
- 7286 Starks (Lot 11) Blvd
- 7342 Starks (Lot 8) Blvd
