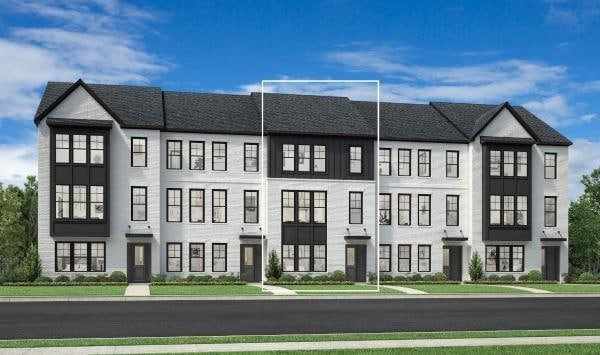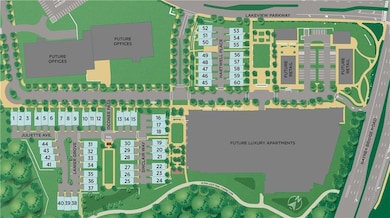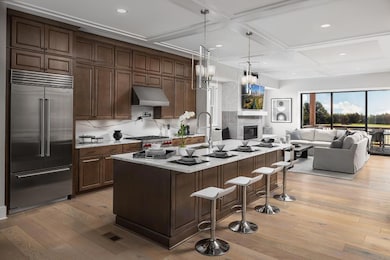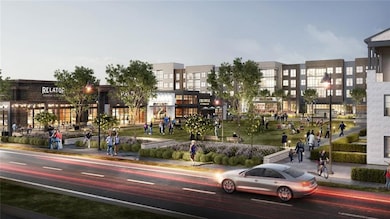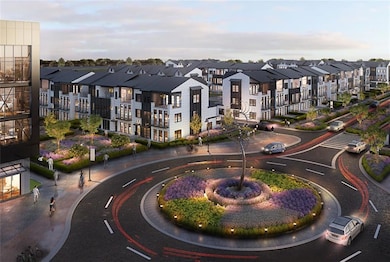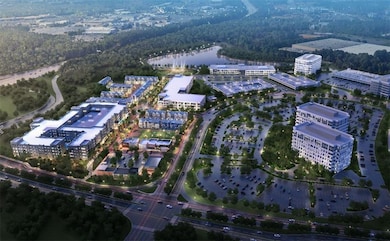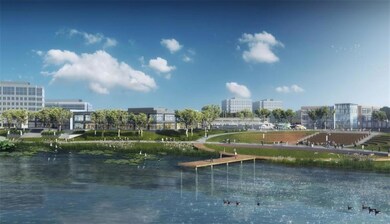NEW CONSTRUCTION
$52K PRICE INCREASE
5004 Hartwell Place Alpharetta, GA 30009
Estimated payment $5,740/month
Total Views
1,989
3
Beds
4.5
Baths
2,700
Sq Ft
$315
Price per Sq Ft
Highlights
- New Construction
- Rooftop Deck
- Contemporary Architecture
- Northwestern Middle School Rated A
- Lake View
- Oversized primary bedroom
About This Home
Discover the pinnacle of upscale living at Toll Brothers at Lakeview, a distinguished townhome community set within the heart of Alpharetta’s dynamic Lakeview mixed-use development. Experience the perfect blend of elegance and modern convenience with our exquisitely designed Downing floor plan. Thoughtfully crafted for both style and functionality, these residences offer open-concept layouts, versatile living spaces, and high-end finishes that cater to your unique lifestyle.
This price is our base pricing not including structural upgrades or any design options.
Townhouse Details
Home Type
- Townhome
Year Built
- Built in 2025 | New Construction
HOA Fees
- $395 Monthly HOA Fees
Parking
- 2 Car Garage
Home Design
- Contemporary Architecture
- Modern Architecture
- Slab Foundation
- Composition Roof
- Stone Siding
- Four Sided Brick Exterior Elevation
Interior Spaces
- 2,700 Sq Ft Home
- 3-Story Property
- Elevator
- Bookcases
- Ceiling height of 10 feet on the main level
- Family Room with Fireplace
- Loft
- Lake Views
Kitchen
- Open to Family Room
- Walk-In Pantry
- Gas Cooktop
- Microwave
- Dishwasher
- Kitchen Island
- Disposal
Flooring
- Wood
- Carpet
Bedrooms and Bathrooms
- 3 Bedrooms
- Oversized primary bedroom
- Split Bedroom Floorplan
- Dual Vanity Sinks in Primary Bathroom
- Separate Shower in Primary Bathroom
- Soaking Tub
Laundry
- Laundry Room
- Laundry in Hall
Home Security
Eco-Friendly Details
- Energy-Efficient Windows
- Energy-Efficient Construction
Outdoor Features
- Rooftop Deck
- Covered Patio or Porch
Schools
- Hembree Springs Elementary School
- Northwestern Middle School
- Milton - Fulton High School
Utilities
- Forced Air Heating and Cooling System
- Underground Utilities
- Tankless Water Heater
- Cable TV Available
Additional Features
- Two or More Common Walls
- Property is near shops
Listing and Financial Details
- Home warranty included in the sale of the property
- Tax Lot 47
Community Details
Overview
- $1,500 Initiation Fee
- 60 Units
- Lakeview Subdivision
- Rental Restrictions
Recreation
- Trails
Additional Features
- Restaurant
- Fire and Smoke Detector
Map
Create a Home Valuation Report for This Property
The Home Valuation Report is an in-depth analysis detailing your home's value as well as a comparison with similar homes in the area
Home Values in the Area
Average Home Value in this Area
Property History
| Date | Event | Price | List to Sale | Price per Sq Ft |
|---|---|---|---|---|
| 10/18/2025 10/18/25 | Price Changed | $851,000 | +6.5% | $315 / Sq Ft |
| 09/04/2025 09/04/25 | For Sale | $799,000 | -- | $296 / Sq Ft |
Source: First Multiple Listing Service (FMLS)
Source: First Multiple Listing Service (FMLS)
MLS Number: 7643892
Nearby Homes
- 5012 Hartwell Place
- 5010 Hartwell Place
- 5013 Hartwell Place
- 5015 Hartwell Place
- 5011 Hartwell Place
- 5003 Hartwell Place
- 5001 Hartwell Place
- Downing Grand Plan at Toll Brothers at Lakeview
- Chastain II Plan at Toll Brothers at Lakeview
- Downing Plan at Toll Brothers at Lakeview
- Vickery Plan at Toll Brothers at Lakeview
- Downing Elite Plan at Toll Brothers at Lakeview
- 2050 Lanier Grove
- 2046 Juliette Ave
- 2052 Lanier Grove
- 2054 Lanier Grove
- 2058 Lanier Grove
- 2060 Lanier Grove
- 2020 Ljuiette Ave
- 2063 Lanier Grove
- 4115 Lake St
- 2042 Juliette Ave
- 673 Soul Alley Unit 146
- 6000 Summit Plaza
- 1950 Rock Mill Rd
- 428 Mezzo Ln
- 500 Duval Dr
- 465 Duval Dr
- 32000 Gardner Dr
- 2415 Tenor Ln
- 535 Clover Ln
- 529 Clover Ln
- 235 Firefly Cir
- 26000 Mill Creek Ave Unit 42008
- 26000 Mill Creek Ave Unit 12204
- 11760 Stratham Dr
- 11263 Musette Cir
- 26000 Mill Creek Ave
- 11191 Calypso Dr
- 515 Burton Dr Unit 807
