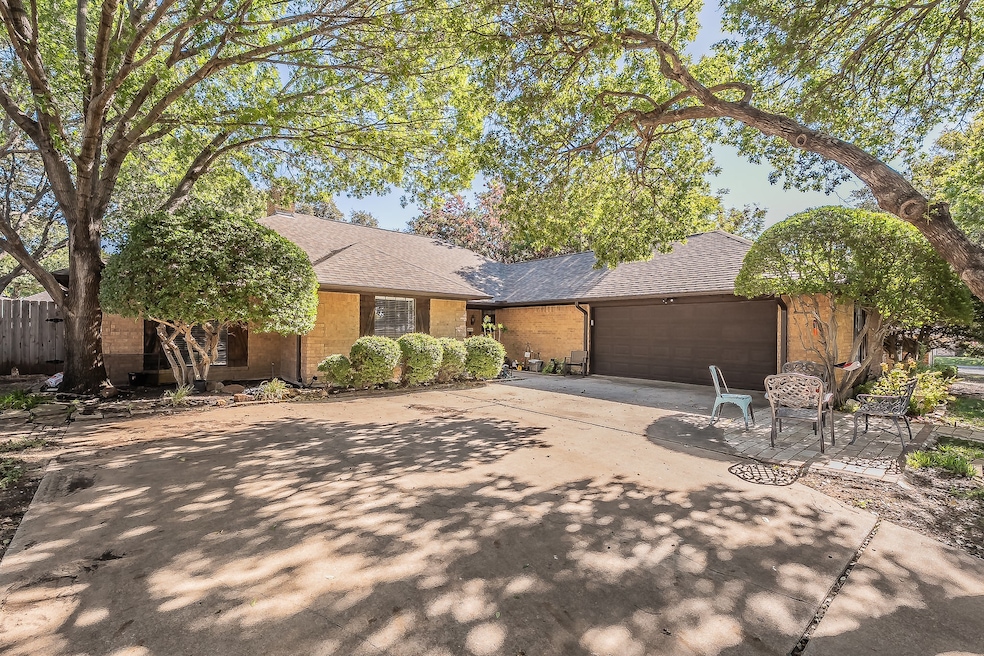5004 Lake View Cir North Richland Hills, TX 76180
Estimated payment $3,352/month
Highlights
- Open Floorplan
- Deck
- Outdoor Living Area
- Snow Heights Elementary School Rated A-
- Vaulted Ceiling
- Granite Countertops
About This Home
This beautiful 4-bedroom, 2.5-bath residence offers the perfect blend of comfort, style, and convenience in one of the area’s most desirable locations. Step inside to find a spacious, updated kitchen featuring modern finishes, ample counter space, and a very large eat-in area and dining—ideal for gatherings and everyday living. The primary suite is a true retreat, boasting a generous layout, relaxing soaking tub, walk-in shower, and separate vanities. Guest bedrooms are thoughtfully located on the opposite side of the home, providing privacy and flexibility for family or guests. Step outside to your backyard haven—a dream come true for those who love to cook, entertain, or simply unwind outdoors. Over 400 sq ft of covered patio space. You will not want to leave this patio. Enjoy the best of both worlds: peaceful suburban living with incredible nearby amenities. Schools, parks, restaurants, shopping, Iron Horse Golf Course, and Meadow Lakes are all within minutes. Plus, you’ll have easy access to the airport, Arlington Entertainment District, Downtown Fort Worth, and the historic Stockyards. This home truly has it all—space, updates, location, and lifestyle. Don’t miss your chance to make it yours!
Listing Agent
VIP Realty Brokerage Phone: 214-295-4888 License #0757433 Listed on: 10/28/2025
Home Details
Home Type
- Single Family
Est. Annual Taxes
- $9,337
Year Built
- Built in 1983
Lot Details
- 9,927 Sq Ft Lot
- Dog Run
- Wood Fence
- Permeable Paving
HOA Fees
- $10 Monthly HOA Fees
Parking
- 2 Car Attached Garage
- Additional Parking
Home Design
- Brick Exterior Construction
- Slab Foundation
- Composition Roof
Interior Spaces
- 2,583 Sq Ft Home
- 1-Story Property
- Open Floorplan
- Vaulted Ceiling
- Fireplace Features Masonry
Kitchen
- Eat-In Kitchen
- Electric Oven
- Electric Cooktop
- Microwave
- Dishwasher
- Kitchen Island
- Granite Countertops
Flooring
- Carpet
- Laminate
- Ceramic Tile
Bedrooms and Bathrooms
- 4 Bedrooms
- Walk-In Closet
- Double Vanity
- Soaking Tub
Outdoor Features
- Deck
- Covered Patio or Porch
- Outdoor Living Area
- Outdoor Kitchen
- Built-In Barbecue
Schools
- Snowheight Elementary School
- Richland High School
Utilities
- Central Heating and Cooling System
- Vented Exhaust Fan
- Cable TV Available
Community Details
- Association fees include management
- Meadowlakes Community Improvement Association
- Meadow Lakes Addition Subdivision
Listing and Financial Details
- Legal Lot and Block 10 / 1
- Assessor Parcel Number 01711091
Map
Home Values in the Area
Average Home Value in this Area
Tax History
| Year | Tax Paid | Tax Assessment Tax Assessment Total Assessment is a certain percentage of the fair market value that is determined by local assessors to be the total taxable value of land and additions on the property. | Land | Improvement |
|---|---|---|---|---|
| 2025 | $9,337 | $430,291 | $70,745 | $359,546 |
| 2024 | $9,337 | $430,291 | $70,745 | $359,546 |
| 2023 | $8,907 | $406,049 | $70,745 | $335,304 |
| 2022 | $8,114 | $337,175 | $47,163 | $290,012 |
| 2021 | $7,612 | $299,144 | $42,750 | $256,394 |
| 2020 | $7,665 | $301,228 | $42,750 | $258,478 |
| 2019 | $7,811 | $303,312 | $42,750 | $260,562 |
| 2018 | $3,775 | $269,661 | $42,750 | $226,911 |
| 2017 | $6,596 | $265,940 | $45,000 | $220,940 |
| 2016 | $5,996 | $222,896 | $45,000 | $177,896 |
| 2015 | $3,760 | $202,600 | $25,000 | $177,600 |
| 2014 | $3,760 | $202,600 | $25,000 | $177,600 |
Property History
| Date | Event | Price | List to Sale | Price per Sq Ft |
|---|---|---|---|---|
| 10/28/2025 10/28/25 | For Sale | $489,900 | -- | $190 / Sq Ft |
Purchase History
| Date | Type | Sale Price | Title Company |
|---|---|---|---|
| Vendors Lien | -- | None Available | |
| Vendors Lien | -- | None Available |
Mortgage History
| Date | Status | Loan Amount | Loan Type |
|---|---|---|---|
| Closed | $322,950 | Seller Take Back | |
| Previous Owner | $240,000 | Commercial |
Source: North Texas Real Estate Information Systems (NTREIS)
MLS Number: 21097067
APN: 01711091
- 6517 Meadow Lakes Dr
- 6301 Meadow Lakes Dr
- 4917 Delta Ct
- 6632 Carston Ct
- 6537 Cliffside Dr
- 6624 Quail Ridge Dr
- 6716 Karen Dr
- 6601 Victoria Ave
- 6720 Corona Dr
- 6533 Circleview Dr
- 6444 Suncrest Ct
- 5228 Dunson Dr
- 5232 Dunson Dr
- 6113 Glenview Dr
- 6737 Oliver Dr
- 5516 Greenview Ct
- 5252 Parkview Dr
- 6717 Victoria Ave
- 6721 Cylinda Sue Cir
- 6629 Tabor St
- 6333 Tosca Dr Unit ID1143406P
- 6309 Iron Horse Blvd
- 6424 Iron Horse Blvd
- 6490 Iron Horse Blvd
- 6717 Victoria Ave
- 5501 Crosby Dr
- 6100 Browning Dr
- 5556 Kilmer Dr
- 5728 Bonner Dr
- 6809 Andrew Dr
- 6845 Mcclelland Dr
- 6580 Iron Horse Blvd
- 6557 Northern Dancer Dr
- 6901 NE Loop 820
- 6705 Manor Dr
- 5000 Denton Hwy
- 4024 Diamond Loch W
- 4609 Biscayne Dr
- 4105 Westminster Way
- 5640 Cherilee Ln







