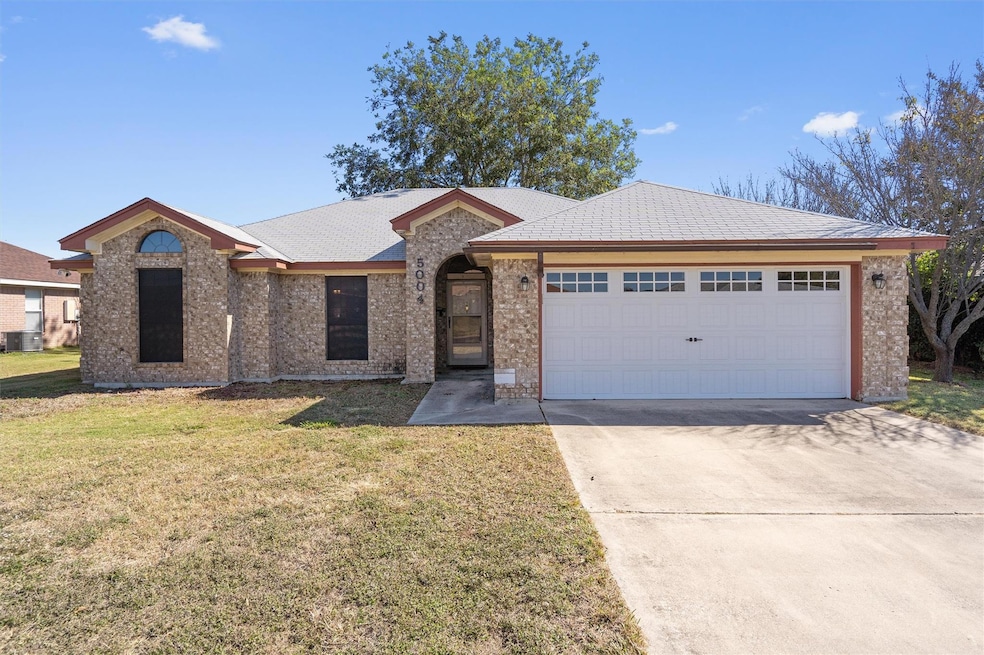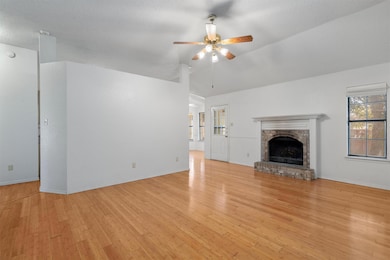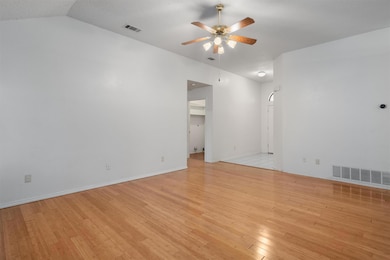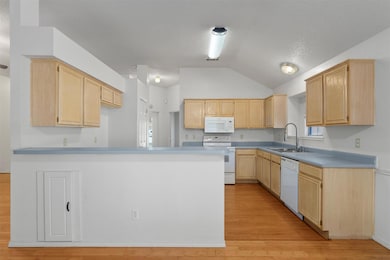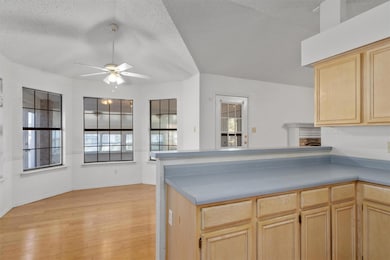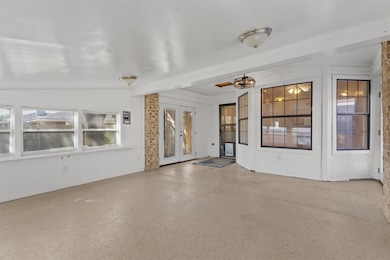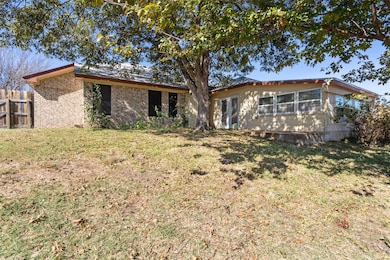
5004 Lindsey Dr Killeen, TX 76542
Estimated payment $1,197/month
Highlights
- Hot Property
- Mature Trees
- No HOA
- Open Floorplan
- High Ceiling
- Open to Family Room
About This Home
Welcome to this charming and practical home nestled in a prime location with no HOA, offering both comfort and freedom of ownership. Step inside to discover a well-designed floor plan filled with natural light, high ceilings, and luxury vinyl plank flooring that adds both warmth and durability. The inviting kitchen features laminate countertops, a breakfast bar, abundant light wood cabinetry with convenient pull-out drawers, sleek white appliances, and a pantry for extra storage. Adjacent to the kitchen, the dining area with a bay window creates the perfect setting for morning coffee or cozy dinners.
The primary suite provides a private retreat complete with a dual vanity, soaking tub, separate shower, and a walk-in closet. Two additional bedrooms offer flexibility for guests or a home office, and share a well-appointed full bath. A large enclosed, air-conditioned patio expands the living space—ideal for a sunny playroom, fitness area, or tranquil reading nook overlooking the backyard. Step outside to a spacious, fenced yard shaded by mature trees, perfect for outdoor gatherings, gardening, or simply relaxing in your private oasis.
With no HOA, you have the freedom to customize and enjoy your property your way. Conveniently located just minutes from the Regional Airport and with easy access to US 190, TX 195, and I-35, this home offers seamless connectivity to shopping, dining, and recreational destinations.
Listing Agent
KWLS - T. Kerr Property Group Brokerage Phone: (512) 851-8350 License #0708400 Listed on: 11/07/2025

Co-Listing Agent
KWLS - T. Kerr Property Group Brokerage Phone: (512) 851-8350 License #0789191
Home Details
Home Type
- Single Family
Est. Annual Taxes
- $1,720
Year Built
- Built in 1995
Lot Details
- 8,930 Sq Ft Lot
- Southwest Facing Home
- Wood Fence
- Native Plants
- Sprinkler System
- Mature Trees
- Wooded Lot
- Back Yard Fenced and Front Yard
Parking
- 2 Car Attached Garage
- Front Facing Garage
- Single Garage Door
- Garage Door Opener
- Driveway
Home Design
- Brick Exterior Construction
- Slab Foundation
- Shingle Roof
Interior Spaces
- 1,505 Sq Ft Home
- 1-Story Property
- Open Floorplan
- High Ceiling
- Ceiling Fan
- Wood Burning Fireplace
- Blinds
- Bay Window
- Window Screens
- Entrance Foyer
- Living Room with Fireplace
- Fire and Smoke Detector
Kitchen
- Open to Family Room
- Breakfast Bar
- Oven
- Cooktop
- Microwave
- Dishwasher
- Laminate Countertops
- Disposal
Flooring
- Carpet
- Vinyl
Bedrooms and Bathrooms
- 3 Main Level Bedrooms
- Walk-In Closet
- 2 Full Bathrooms
- Double Vanity
- Soaking Tub
- Separate Shower
Accessible Home Design
- No Interior Steps
- Stepless Entry
Outdoor Features
- Screened Patio
- Front Porch
Schools
- Reeces Creek Elementary School
- Charles E Patterson Middle School
- Ellison High School
Utilities
- Central Heating and Cooling System
Community Details
- No Home Owners Association
- Jamesway Add Ph One Subdivision
Listing and Financial Details
- Assessor Parcel Number 0184891267
- Tax Block 6
Map
Home Values in the Area
Average Home Value in this Area
Tax History
| Year | Tax Paid | Tax Assessment Tax Assessment Total Assessment is a certain percentage of the fair market value that is determined by local assessors to be the total taxable value of land and additions on the property. | Land | Improvement |
|---|---|---|---|---|
| 2025 | $1,720 | $229,205 | $33,000 | $196,205 |
| 2024 | $1,720 | $189,248 | -- | -- |
| 2023 | $3,257 | $172,044 | $0 | $0 |
| 2022 | $3,292 | $156,404 | $0 | $0 |
| 2021 | $3,417 | $142,185 | $25,000 | $117,185 |
| 2020 | $3,493 | $138,492 | $25,000 | $113,492 |
| 2019 | $3,291 | $124,991 | $10,650 | $114,341 |
| 2018 | $2,827 | $115,163 | $10,650 | $104,513 |
| 2017 | $2,920 | $118,355 | $10,650 | $107,705 |
| 2016 | $2,668 | $108,136 | $10,650 | $97,486 |
| 2014 | $1,601 | $98,220 | $0 | $0 |
Property History
| Date | Event | Price | List to Sale | Price per Sq Ft | Prior Sale |
|---|---|---|---|---|---|
| 11/07/2025 11/07/25 | For Sale | $199,900 | +38.3% | $133 / Sq Ft | |
| 08/30/2019 08/30/19 | Sold | -- | -- | -- | View Prior Sale |
| 07/31/2019 07/31/19 | Pending | -- | -- | -- | |
| 06/19/2019 06/19/19 | For Sale | $144,500 | -- | $94 / Sq Ft |
Purchase History
| Date | Type | Sale Price | Title Company |
|---|---|---|---|
| Vendors Lien | -- | None Available |
Mortgage History
| Date | Status | Loan Amount | Loan Type |
|---|---|---|---|
| Open | $127,645 | FHA |
About the Listing Agent

*M.Ed | Broker Associate | REALTOR® | Founder of T. Kerr Property Group*
“People Over Production. Always.”
This isn’t just a sign on Tanya Kerr’s office wall—it’s the heartbeat of her business.
Raised on a small farm in Paige, Texas, Tanya learned early what grit, service, and sacrifice really mean. After losing her mother as a young adult, she helped step into a caregiver role for her siblings—shaping the resilience and compassion she brings to real estate today.
A
Tanya's Other Listings
Source: Unlock MLS (Austin Board of REALTORS®)
MLS Number: 2085831
APN: 71631
- 504 E Little Dipper
- 401 James Loop
- 4907 Joseph Dr
- 110 James Loop
- 112 W Vega Ln
- 303 E Gemini Ln
- 507 Taurus Dr
- 113 W Gemini Ln
- 108 W Gemini Ln
- 603 Constellation Dr
- 405 W Vega Ln
- 4518 Ronald Dr
- 608 Leo Ln
- 602 W Vega Ln
- 303 Sladecek Dr Unit B
- 405 Sladecek Dr Unit A
- 704 W Gemini Ln
- 510 Deloris Dr
- 502 Sladecek Dr Unit A
- 404 Ali Dr
