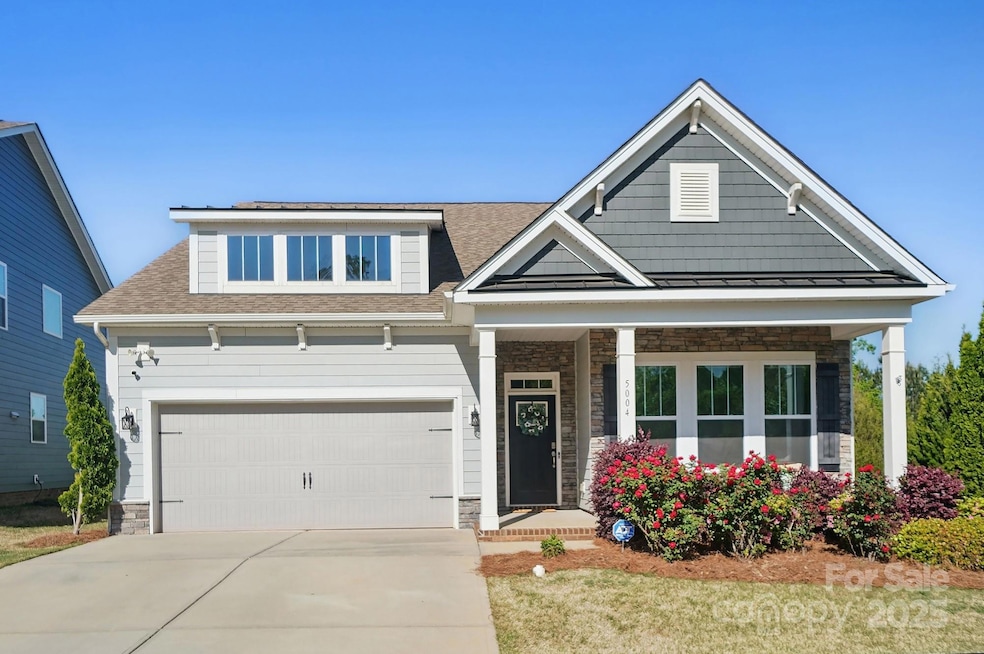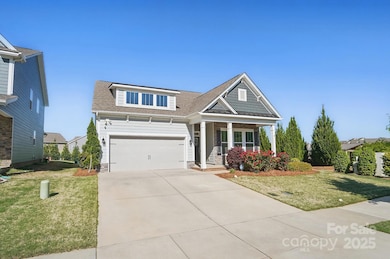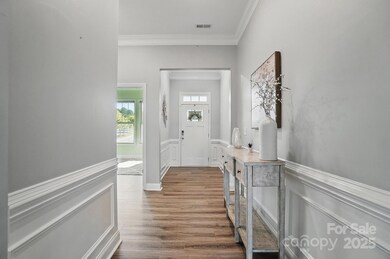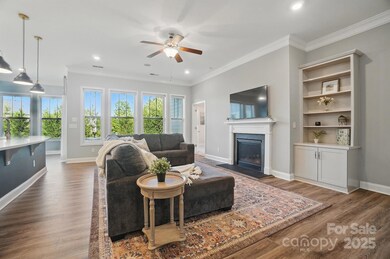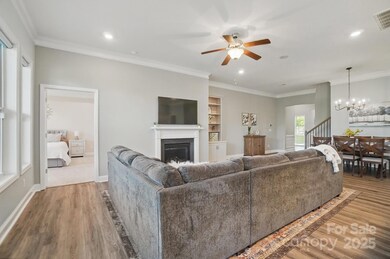
5004 Oakmere Rd Waxhaw, NC 28173
Highlights
- Fitness Center
- Open Floorplan
- Wooded Lot
- Waxhaw Elementary School Rated A-
- Clubhouse
- Transitional Architecture
About This Home
As of July 2025***FORMER MODEL HOME*** GORGEOUS showcase home in MILLBRIDGE w/ all the bells and whistles of the neighborhood's highly decorated model home - upgraded EVERYTHING! This super popular floorplan was designed with all the extras - modern open floorplan, large kitchen island & barstool area, quartz countertops in kitchen & baths, tile backsplash, extensive moldings, wrought-iron balusters, custom window treatments, luxury plank flooring, oversized luxury shower in primary bath, front & rear covered porch w/ paver patio & built-in gas grill, & irrigation - This elegant home w/ its high ceilings is beaming w/ natural lightness & brightness! The 4BR/3BA plus LOFT award-winning Azalea model has plenty of space for entertaining, working from home, and hosting guests! Whether enjoying the large inviting floorplan inside or the private backyard outside, this home has it all! Great location next to common open space & community pocket park, awesome neighborhood - stunning home!
***Come see!***
Last Agent to Sell the Property
David Upchurch Real Estate Brokerage Email: larahillrealestate@gmail.com License #245590 Listed on: 04/24/2025
Co-Listed By
David Upchurch Real Estate Brokerage Email: larahillrealestate@gmail.com License #256677
Home Details
Home Type
- Single Family
Est. Annual Taxes
- $3,503
Year Built
- Built in 2019
Lot Details
- Lot Dimensions are 52 x 130
- Level Lot
- Irrigation
- Wooded Lot
- Property is zoned AL5
HOA Fees
- $97 Monthly HOA Fees
Parking
- 2 Car Attached Garage
Home Design
- Transitional Architecture
- Slab Foundation
- Stone Siding
Interior Spaces
- 1.5-Story Property
- Open Floorplan
- Sound System
- Built-In Features
- Ceiling Fan
- Gas Fireplace
- Insulated Windows
- Family Room with Fireplace
- Home Security System
- Laundry Room
Kitchen
- Breakfast Bar
- Gas Range
- Microwave
- Dishwasher
- Kitchen Island
- Disposal
Flooring
- Tile
- Vinyl
Bedrooms and Bathrooms
- Split Bedroom Floorplan
- 3 Full Bathrooms
Outdoor Features
- Covered Patio or Porch
- Outdoor Gas Grill
Schools
- Waxhaw Elementary School
- Parkwood Middle School
- Parkwood High School
Utilities
- Central Air
- Heat Pump System
- Gas Water Heater
- Cable TV Available
Listing and Financial Details
- Assessor Parcel Number 05-138-394
Community Details
Overview
- Hawthorne Association, Phone Number (704) 377-0114
- Built by DR Horton
- Millbridge Subdivision, Azalea M3 Floorplan
- Mandatory home owners association
Amenities
- Clubhouse
Recreation
- Recreation Facilities
- Community Playground
- Fitness Center
- Community Pool
- Trails
Ownership History
Purchase Details
Home Financials for this Owner
Home Financials are based on the most recent Mortgage that was taken out on this home.Purchase Details
Home Financials for this Owner
Home Financials are based on the most recent Mortgage that was taken out on this home.Similar Homes in the area
Home Values in the Area
Average Home Value in this Area
Purchase History
| Date | Type | Sale Price | Title Company |
|---|---|---|---|
| Warranty Deed | $529,000 | None Listed On Document | |
| Warranty Deed | $529,000 | None Listed On Document | |
| Special Warranty Deed | $480,000 | Dhi Title Insurance |
Mortgage History
| Date | Status | Loan Amount | Loan Type |
|---|---|---|---|
| Open | $423,200 | New Conventional | |
| Closed | $423,200 | New Conventional | |
| Previous Owner | $456,000 | New Conventional |
Property History
| Date | Event | Price | Change | Sq Ft Price |
|---|---|---|---|---|
| 07/11/2025 07/11/25 | Sold | $529,000 | -2.0% | $209 / Sq Ft |
| 05/07/2025 05/07/25 | Price Changed | $539,900 | -5.3% | $213 / Sq Ft |
| 04/24/2025 04/24/25 | For Sale | $569,900 | -- | $225 / Sq Ft |
Tax History Compared to Growth
Tax History
| Year | Tax Paid | Tax Assessment Tax Assessment Total Assessment is a certain percentage of the fair market value that is determined by local assessors to be the total taxable value of land and additions on the property. | Land | Improvement |
|---|---|---|---|---|
| 2024 | $3,503 | $341,700 | $70,900 | $270,800 |
| 2023 | $3,468 | $341,700 | $70,900 | $270,800 |
| 2022 | $3,468 | $341,700 | $70,900 | $270,800 |
| 2021 | $3,462 | $341,700 | $70,900 | $270,800 |
| 2020 | $1,015 | $263,700 | $60,000 | $203,700 |
| 2019 | $3,086 | $263,700 | $60,000 | $203,700 |
| 2018 | $702 | $60,000 | $60,000 | $0 |
Agents Affiliated with this Home
-
Lara Hill
L
Seller's Agent in 2025
Lara Hill
David Upchurch Real Estate
(704) 606-6769
58 Total Sales
-
David Upchurch

Seller Co-Listing Agent in 2025
David Upchurch
David Upchurch Real Estate
(704) 994-8656
204 Total Sales
-
Yvonne Ward
Y
Buyer's Agent in 2025
Yvonne Ward
Keller Williams Ballantyne Area
(704) 989-7750
39 Total Sales
Map
Source: Canopy MLS (Canopy Realtor® Association)
MLS Number: 4230495
APN: 05-138-394
- 5028 Oakmere Rd
- 2032 Burton Point Ct
- 3022 Oakmere Rd
- 1016 Burton Point Ct
- 1016 Hamil Ridge Dr
- 3038 Lydney Cir
- 2042 Hamil Ridge Dr
- 3009 Lydney Cir
- Aynsley Plan at Village of Waxhaw
- Copeland Plan at Village of Waxhaw
- Beswick Plan at Village of Waxhaw
- 7822 Mccall Rd
- 1067 Winnett Dr
- 5013 Hamilton Mill Dr
- 3020 Fallondale Rd
- 5031 Lydney Cir
- 1000 Hudson Mill Dr
- 2005 Dunsmore Ln
- 2009 Dunsmore Ln
- 2011 Dunsmore Ln Unit 137
