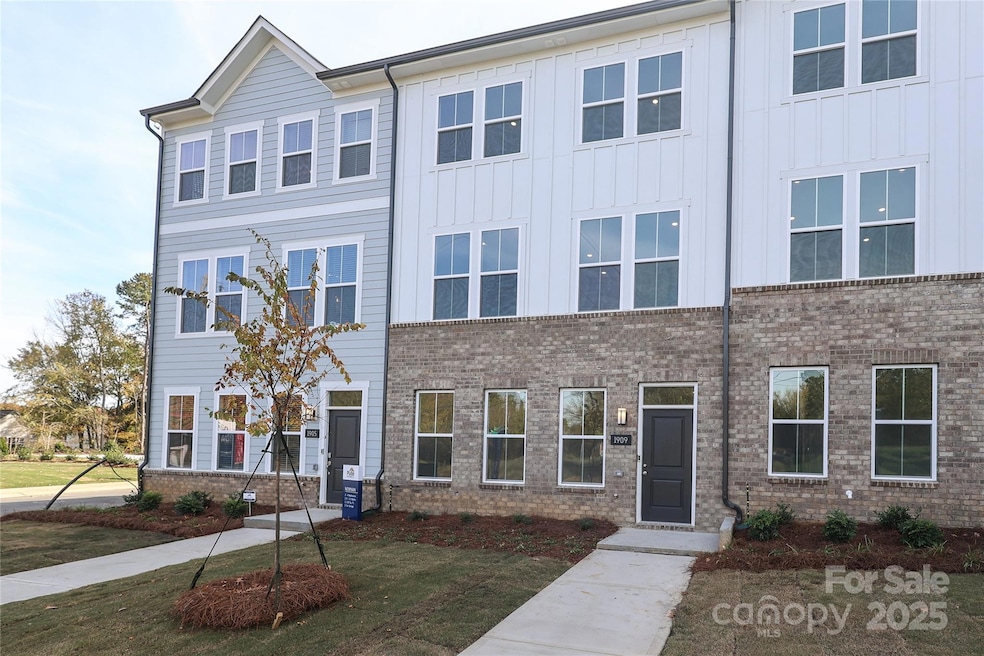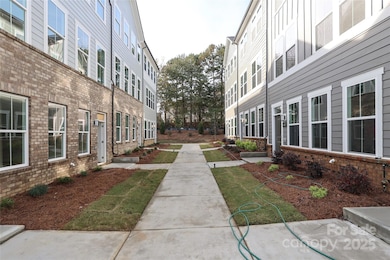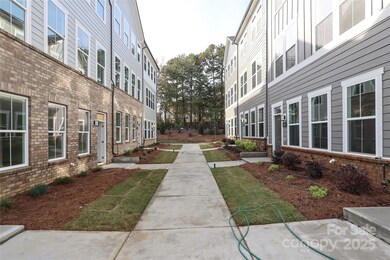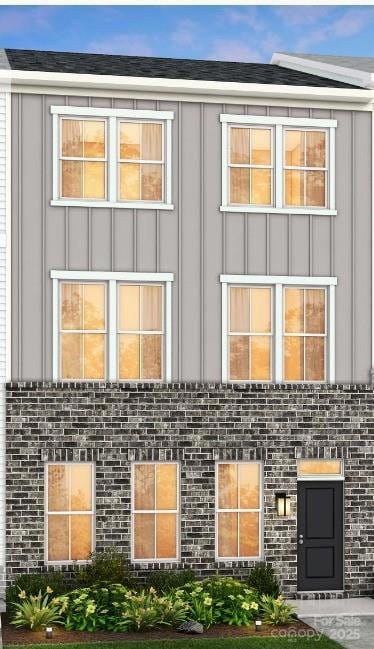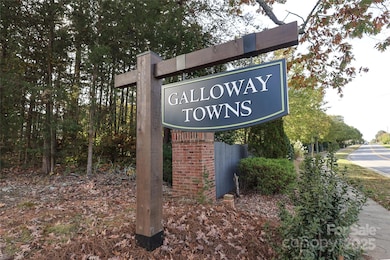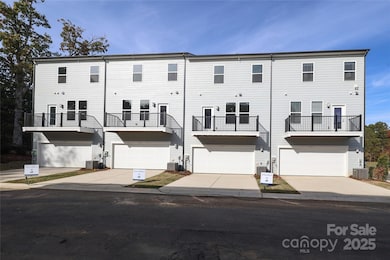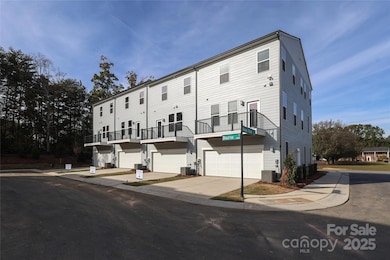5004 Rill Ct Unit 37 Charlotte, NC 28262
Mallard Creek-Withrow Downs NeighborhoodEstimated payment $2,815/month
Highlights
- New Construction
- Tankless Water Heater
- ENERGY STAR Qualified Equipment
- 2 Car Attached Garage
- Laundry closet
- Electric Fireplace
About This Home
Welcome to University Areas newest Community, Galloway Towns. In this END unit DUAL Owner's suite three-level townhome you will find all the bells & whistles. First floor has one-bedroom, full bathroom & two car garage. On the Second floor enjoy the beautiful kitchen with grey cabinets/quartz countertops, center island with Kitchen Aid appliances, gathering room w/ a linear electric fireplace & a deck. On the third level enjoy 2 Owner's suite bedrooms. Both suites come w/ a trey ceiling, a LARGE walk-in closet, & a spa like bathroom. The spa bathroom has a tiled shower/glass door. This home will NOT disappoint! Come enjoy maintenance free living her in Galloway Towns. Some of the amenities include water, Internet, cable tv, dog park, tot center, walking trails & so much more. This beautiful, serene community is tucked away w/ mature trees bordering the community with lots of privacy. Close to grocery stores, restaurants, schools, highways & more. Special Incentives going on NOW!
Listing Agent
Pulte Home Corporation Brokerage Email: spencer.bensch@pulte.com License #284944 Listed on: 01/18/2025

Townhouse Details
Home Type
- Townhome
Year Built
- Built in 2025 | New Construction
HOA Fees
- $374 Monthly HOA Fees
Parking
- 2 Car Attached Garage
- Rear-Facing Garage
Home Design
- Entry on the 3rd floor
- Brick Exterior Construction
- Slab Foundation
- Architectural Shingle Roof
- Hardboard
Interior Spaces
- 3-Story Property
- Electric Fireplace
- Laundry closet
Kitchen
- Gas Range
- Microwave
- Dishwasher
- Disposal
Bedrooms and Bathrooms
- 3 Bedrooms | 1 Main Level Bedroom
Eco-Friendly Details
- ENERGY STAR Qualified Equipment
Utilities
- Heat Pump System
- Tankless Water Heater
- Gas Water Heater
Community Details
- Galloway Towns Subdivision
- Mandatory home owners association
Listing and Financial Details
- Assessor Parcel Number 02902640
Map
Home Values in the Area
Average Home Value in this Area
Property History
| Date | Event | Price | List to Sale | Price per Sq Ft |
|---|---|---|---|---|
| 10/31/2025 10/31/25 | Pending | -- | -- | -- |
| 09/17/2025 09/17/25 | Price Changed | $389,990 | -4.8% | $183 / Sq Ft |
| 08/12/2025 08/12/25 | Price Changed | $409,815 | -2.4% | $193 / Sq Ft |
| 07/02/2025 07/02/25 | Price Changed | $419,815 | -2.1% | $197 / Sq Ft |
| 05/18/2025 05/18/25 | Price Changed | $428,815 | -6.5% | $202 / Sq Ft |
| 02/16/2025 02/16/25 | Price Changed | $458,815 | -2.1% | $216 / Sq Ft |
| 01/18/2025 01/18/25 | For Sale | $468,815 | -- | $220 / Sq Ft |
Source: Canopy MLS (Canopy Realtor® Association)
MLS Number: 4214879
- 4007 Bourne Ct Unit Lot 42
- 2119 Bayou Trace Dr Unit Lot 13
- 1909 Galloway Rd Unit Lot 46
- Nolen Plan at Galloway Towns
- Newnan Plan at Galloway Towns
- Cooper Plan at Galloway Towns
- 1729 Turning Leaf Ct
- 2014 Arbor Crest Ct
- 1930 Copperplate Rd
- 2314 Creekmere Ln
- 10142 Loganberry Trail
- 11015 Wilburn Park Ct
- 11023 Alnwick Ct
- 11111 Fountaingrove Dr
- 1310 Bershire Ln
- 9458 Senator Royall Dr
- 1412 Galloway Rd
- 2003 Hawksworth Ln
- 9466 Senator Royall Dr
- 9440 Senator Royall Dr
