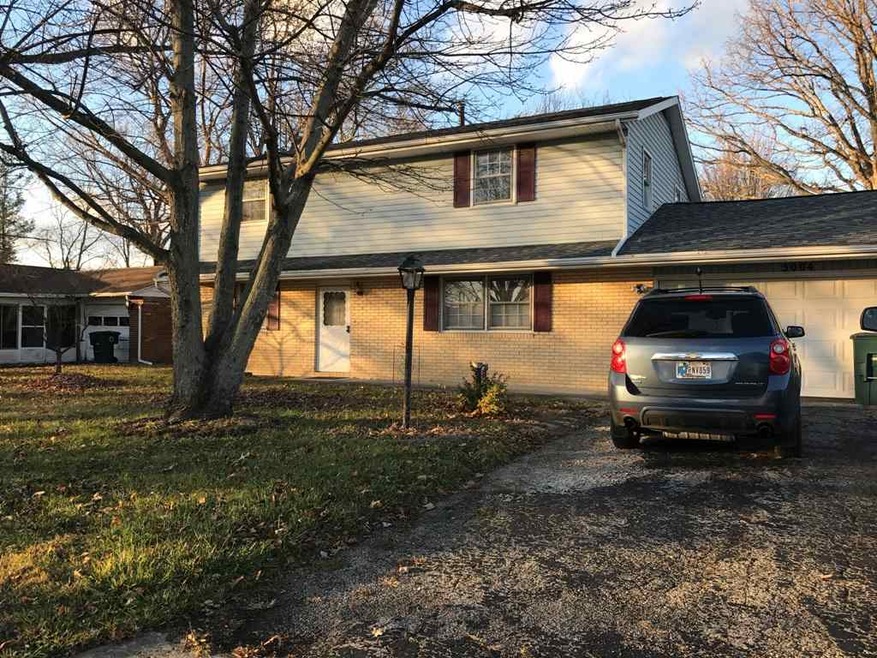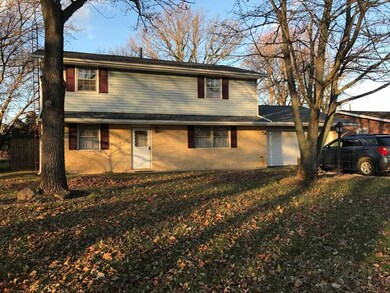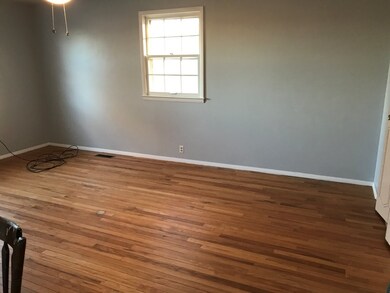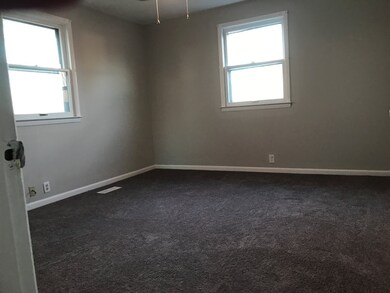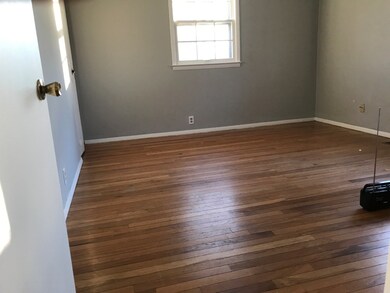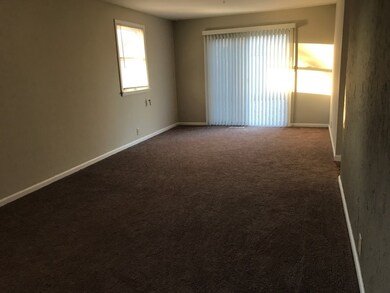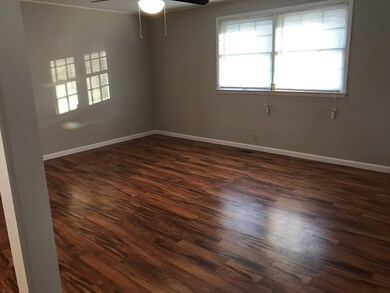
5004 W Wedgewood Ln Muncie, IN 47304
Lantern-Pearwood-Keller NeighborhoodHighlights
- In Ground Pool
- Open Floorplan
- Backs to Open Ground
- Pleasant View Elementary School Rated A-
- Traditional Architecture
- Wood Flooring
About This Home
As of December 2019Four bedroom home in Yorktown Schools with a Muncie address. Lots of new in this home - new appliances, new flooring, new cabinets, new fixtures, and fresh paint. Move-in ready!! Attached garage and fully fenced in backyard. Conveniently located close to shopping and dining. Schedule your showing today - this one won't last long.
Last Agent to Sell the Property
Jill Skeen
Wagner Auctioneering and Real Estate Listed on: 12/06/2017
Home Details
Home Type
- Single Family
Est. Annual Taxes
- $1,191
Year Built
- Built in 1965
Lot Details
- 0.25 Acre Lot
- Lot Dimensions are 73x141
- Backs to Open Ground
- Privacy Fence
- Wood Fence
Parking
- 2 Car Attached Garage
Home Design
- Traditional Architecture
- Brick Exterior Construction
- Slab Foundation
- Shingle Roof
Interior Spaces
- 1,944 Sq Ft Home
- 2-Story Property
- Open Floorplan
- Ceiling Fan
- Triple Pane Windows
- Fire and Smoke Detector
- Electric Dryer Hookup
Kitchen
- Kitchen Island
- Laminate Countertops
- Disposal
Flooring
- Wood
- Carpet
- Laminate
- Concrete
Bedrooms and Bathrooms
- 4 Bedrooms
- Bathtub with Shower
Eco-Friendly Details
- Energy-Efficient Appliances
- Energy-Efficient HVAC
- Energy-Efficient Thermostat
Utilities
- Forced Air Heating and Cooling System
- High-Efficiency Furnace
- Heating System Uses Gas
- Cable TV Available
Additional Features
- In Ground Pool
- Suburban Location
Community Details
- Community Pool
Listing and Financial Details
- Assessor Parcel Number 18-10-01-426-015.000-036
Ownership History
Purchase Details
Home Financials for this Owner
Home Financials are based on the most recent Mortgage that was taken out on this home.Purchase Details
Home Financials for this Owner
Home Financials are based on the most recent Mortgage that was taken out on this home.Purchase Details
Home Financials for this Owner
Home Financials are based on the most recent Mortgage that was taken out on this home.Purchase Details
Similar Homes in Muncie, IN
Home Values in the Area
Average Home Value in this Area
Purchase History
| Date | Type | Sale Price | Title Company |
|---|---|---|---|
| Warranty Deed | -- | None Listed On Document | |
| Warranty Deed | -- | None Available | |
| Deed | -- | -- | |
| Interfamily Deed Transfer | -- | -- |
Mortgage History
| Date | Status | Loan Amount | Loan Type |
|---|---|---|---|
| Open | $215,201 | FHA | |
| Previous Owner | $132,300 | New Conventional | |
| Previous Owner | $118,800 | New Conventional |
Property History
| Date | Event | Price | Change | Sq Ft Price |
|---|---|---|---|---|
| 12/06/2019 12/06/19 | Sold | $147,000 | -1.9% | $76 / Sq Ft |
| 11/05/2019 11/05/19 | Pending | -- | -- | -- |
| 11/02/2019 11/02/19 | For Sale | $149,900 | 0.0% | $77 / Sq Ft |
| 09/23/2019 09/23/19 | Pending | -- | -- | -- |
| 09/18/2019 09/18/19 | Price Changed | $149,900 | -6.0% | $77 / Sq Ft |
| 08/12/2019 08/12/19 | For Sale | $159,500 | +20.8% | $82 / Sq Ft |
| 02/07/2018 02/07/18 | Sold | $132,000 | -5.6% | $68 / Sq Ft |
| 12/31/2017 12/31/17 | Pending | -- | -- | -- |
| 12/06/2017 12/06/17 | For Sale | $139,900 | -- | $72 / Sq Ft |
Tax History Compared to Growth
Tax History
| Year | Tax Paid | Tax Assessment Tax Assessment Total Assessment is a certain percentage of the fair market value that is determined by local assessors to be the total taxable value of land and additions on the property. | Land | Improvement |
|---|---|---|---|---|
| 2024 | $2,010 | $189,200 | $19,800 | $169,400 |
| 2023 | $1,811 | $159,300 | $18,000 | $141,300 |
| 2022 | $1,830 | $161,000 | $18,000 | $143,000 |
| 2021 | $1,624 | $141,800 | $17,000 | $124,800 |
| 2020 | $1,657 | $145,100 | $17,000 | $128,100 |
| 2019 | $1,329 | $112,700 | $15,500 | $97,200 |
| 2018 | $1,276 | $107,600 | $14,800 | $92,800 |
| 2017 | $1,192 | $100,000 | $13,400 | $86,600 |
| 2016 | $1,192 | $100,000 | $13,400 | $86,600 |
| 2014 | $1,108 | $98,900 | $12,200 | $86,700 |
| 2013 | -- | $96,300 | $12,200 | $84,100 |
Agents Affiliated with this Home
-

Seller's Agent in 2019
Austin Rich
NextHome Elite Real Estate
(765) 749-4546
254 Total Sales
-
D
Buyer's Agent in 2019
Donna Polcz
RE/MAX
-
J
Seller's Agent in 2018
Jill Skeen
Wagner Auctioneering and Real Estate
Map
Source: Indiana Regional MLS
MLS Number: 201754002
APN: 18-10-01-426-015.000-036
- 2405 N Roxbury Ln
- 2305 N Kensington Way
- 2109 N Halifax Dr
- 4301 W Friar Dr
- 4313 W Hummingbird Way
- 4104 W Friar Dr
- 4601 W Legacy Dr
- 1213 N Regency Pkwy
- 1408 N Regency Pkwy
- 3004 N Timber Ln
- 3705 W Pettigrew Dr
- 3700 BLK W Bethel Ave
- 3541 W Johnson Cir
- 4204 W Blue Heron Ct
- 3603 N Lakeside Dr
- Lot 76 Timber Mill Way
- 4305 W Coyote Run Ct
- 901 N Clarkdale Dr
- 5300 W Autumn Springs Ct
- 1130 N Bittersweet Ln
