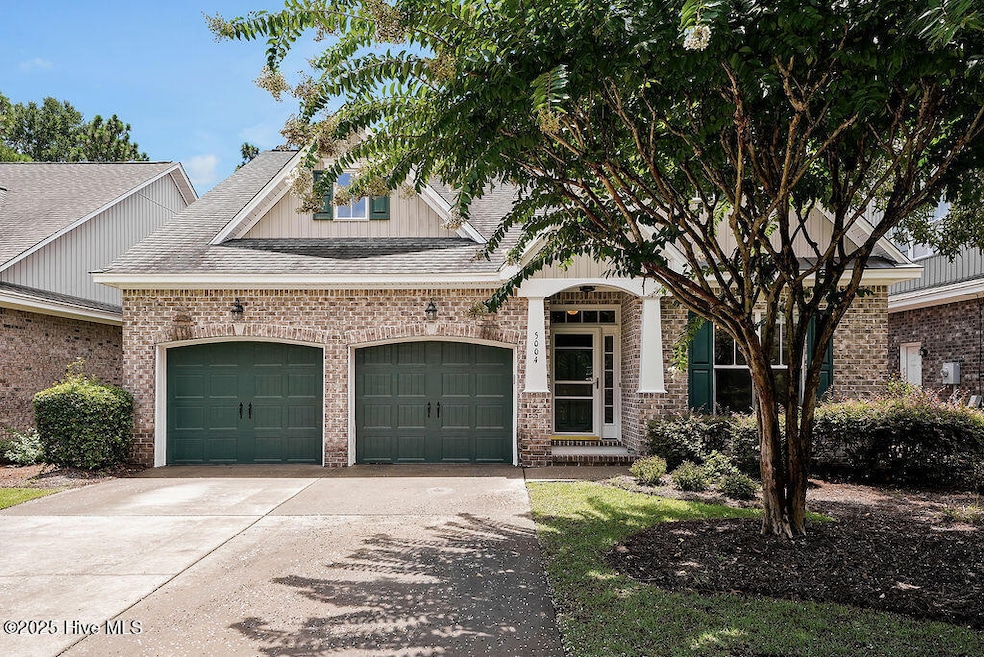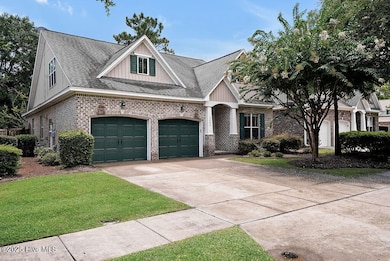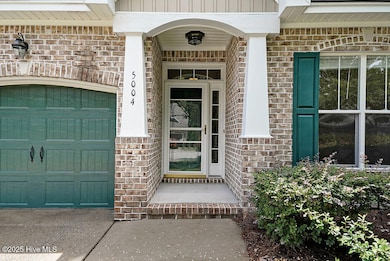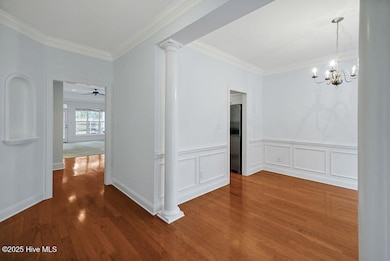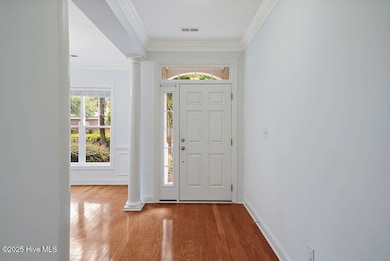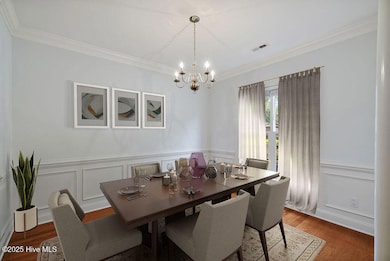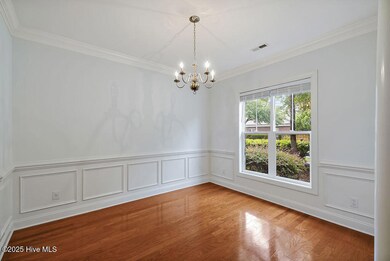5004 Whitner Dr Wilmington, NC 28409
Holly Tree NeighborhoodEstimated payment $3,385/month
Highlights
- Main Floor Primary Bedroom
- 1 Fireplace
- Solid Surface Countertops
- Holly Tree Elementary School Rated A-
- Bonus Room
- Formal Dining Room
About This Home
Holly Glen Estates is perfectly positioned to take advantage of all that Wilmington has to offer. Tree-lined streets and sidewalks welcome you to this charming community's classic brick homes. A low-maintenance lifestyle awaits, with front yard maintenance covered by the HOA. Inside this beautiful 4 bedroom/3 bathroom home, you are greeted by an elegant entryway and formal dining room graced with rich hardwoods and beautiful trim details. The sunny kitchen features crisp white cabinetry contrasted by dark granite countertops, stainless steel appliances, and bar seating--all flowing seamlessly into the living room. A trey ceiling with recessed lighting, a natural gas fireplace, and built-in shelving create a warm and inviting space, accented by a soft coastal blue palette. The comfortable primary suite offers a generous closet, double vanity, corner soaking tub, separate walk-in shower, and abundant natural light from two impressive block windows. A unique and convenient connection has been added to a secondary bedroom for easy access to a home office or nursery. Upstairs, a versatile bonus room complete with full bathroom would make a perfect area for guests. Relax in the screened porch overlooking the fully fenced backyard featuring fresh sod and an irrigation system to keep it lush. Just 0.2 miles from the proposed Club at Midtown--future home of pickleball, fitness, and fun--and a stone's throw from the YWCA and Holly Tree Elementary, this location is hard to beat. From thoughtful architectural details to a flexible floor plan, this home truly stands out. Don't miss your opportunity to make it yours!
Home Details
Home Type
- Single Family
Year Built
- Built in 2006
Lot Details
- 7,013 Sq Ft Lot
- Lot Dimensions are 50 x 140
- Fenced Yard
- Wood Fence
- Property is zoned R-15
HOA Fees
- $125 Monthly HOA Fees
Home Design
- Brick Exterior Construction
- Slab Foundation
- Wood Frame Construction
- Architectural Shingle Roof
- Stick Built Home
Interior Spaces
- 2,137 Sq Ft Home
- 2-Story Property
- Bookcases
- Ceiling Fan
- Recessed Lighting
- 1 Fireplace
- Blinds
- Living Room
- Formal Dining Room
- Bonus Room
Kitchen
- Dishwasher
- Solid Surface Countertops
Bedrooms and Bathrooms
- 4 Bedrooms
- Primary Bedroom on Main
- 3 Full Bathrooms
- Soaking Tub
- Walk-in Shower
Parking
- 2 Car Attached Garage
- Front Facing Garage
- Driveway
- Off-Street Parking
Schools
- Holly Tree Elementary School
- Roland Grise Middle School
- Hoggard High School
Additional Features
- Screened Patio
- Heat Pump System
Listing and Financial Details
- Assessor Parcel Number R06100-001-238-000
Community Details
Overview
- Community Solutions Association, Phone Number (910) 799-9779
- Holly Glen Estates Subdivision
- Maintained Community
Security
- Resident Manager or Management On Site
Map
Home Values in the Area
Average Home Value in this Area
Tax History
| Year | Tax Paid | Tax Assessment Tax Assessment Total Assessment is a certain percentage of the fair market value that is determined by local assessors to be the total taxable value of land and additions on the property. | Land | Improvement |
|---|---|---|---|---|
| 2025 | -- | $509,900 | $105,300 | $404,600 |
| 2024 | -- | $323,400 | $85,300 | $238,100 |
| 2023 | -- | $323,400 | $85,300 | $238,100 |
| 2022 | $2,749 | $323,400 | $85,300 | $238,100 |
| 2021 | $2,808 | $323,400 | $85,300 | $238,100 |
| 2020 | $2,808 | $266,600 | $70,200 | $196,400 |
| 2019 | $2,808 | $266,600 | $70,200 | $196,400 |
| 2018 | $0 | $266,600 | $70,200 | $196,400 |
| 2017 | $2,808 | $266,600 | $70,200 | $196,400 |
| 2016 | $2,822 | $254,700 | $70,200 | $184,500 |
| 2015 | $2,697 | $254,700 | $70,200 | $184,500 |
| 2014 | $2,583 | $254,700 | $70,200 | $184,500 |
Property History
| Date | Event | Price | List to Sale | Price per Sq Ft |
|---|---|---|---|---|
| 10/22/2025 10/22/25 | Pending | -- | -- | -- |
| 09/16/2025 09/16/25 | Price Changed | $519,900 | -1.9% | $243 / Sq Ft |
| 08/23/2025 08/23/25 | For Sale | $529,900 | 0.0% | $248 / Sq Ft |
| 08/09/2025 08/09/25 | Pending | -- | -- | -- |
| 07/16/2025 07/16/25 | For Sale | $529,900 | -- | $248 / Sq Ft |
Purchase History
| Date | Type | Sale Price | Title Company |
|---|---|---|---|
| Warranty Deed | $334,500 | None Available |
Mortgage History
| Date | Status | Loan Amount | Loan Type |
|---|---|---|---|
| Open | $250,800 | Purchase Money Mortgage |
Source: Hive MLS
MLS Number: 100519711
APN: R06100-001-238-000
- 3830 Blue Wing Ct
- 2620 Coulter Place
- 4812 Whitner Dr
- 3810 Blue Wing Ct
- 334 Westchester Rd
- 3001 Rachel Place
- 241 Lancaster Rd
- 3109 Rachel Place
- 131 Ridgeway Dr
- 404 Beasley Rd
- 400 Beasley Rd
- 9 Castlewood Dr
- 5017 Hewletts Run Unit 2
- 115 Ridgeway Dr
- 4575 Holly Tree Rd
- 100 Mackenzie Dr
- 3209 S College Rd
- 4529 Holly Tree Rd Unit 701
- 4459 Holly Tree Rd Unit 307
- 4451 Holly Tree Rd
