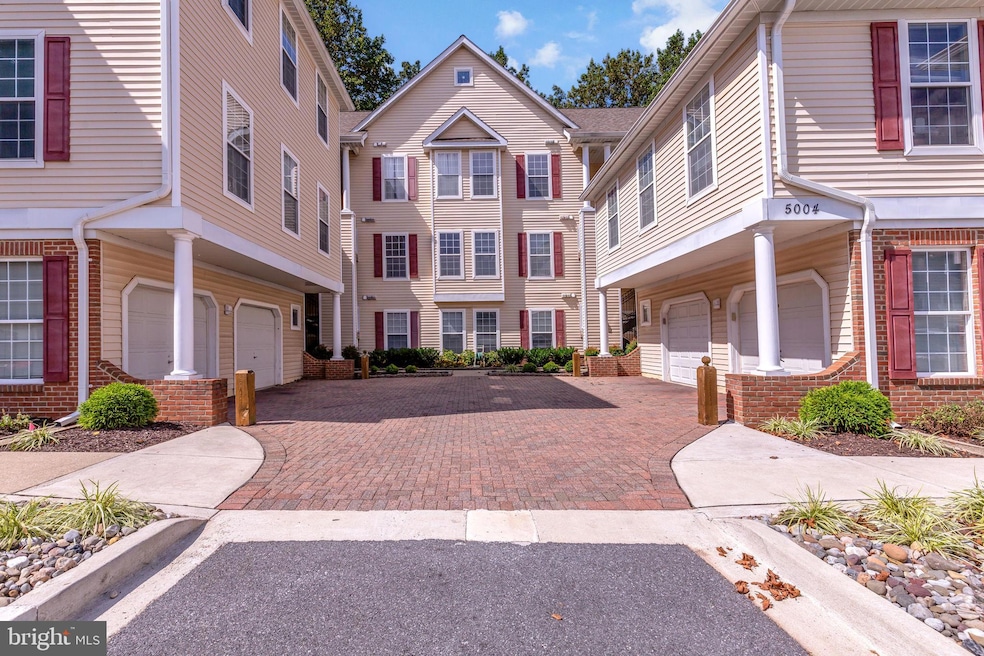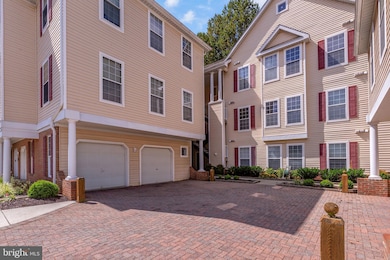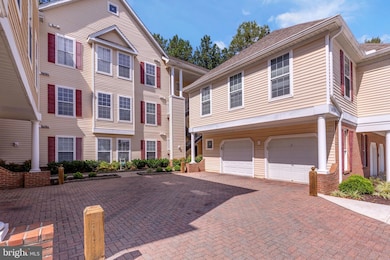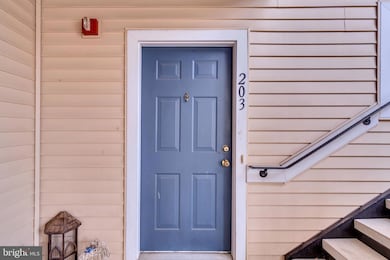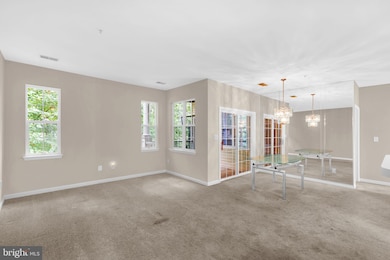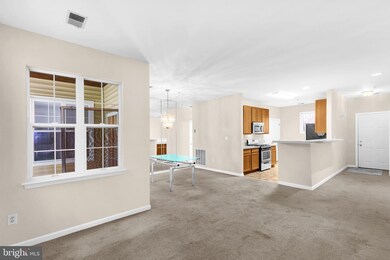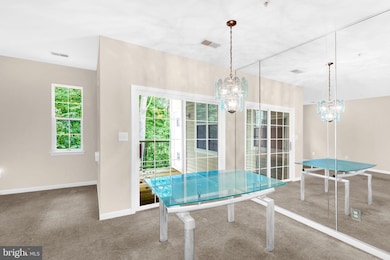5004 Willow Branch Way Unit 203 Owings Mills, MD 21117
Estimated payment $1,602/month
Highlights
- A-Frame Home
- Community Pool
- Central Heating and Cooling System
- 1 Fireplace
- Jogging Path
About This Home
Discover the perfect balance of comfort, convenience, and timeless appeal at 5004 Willow Branch Way, Unit 203, Owings Mills, MD. This beautifully maintained second-floor condo is more than just a home—it’s a lifestyle.
Step into an inviting open-concept floor plan designed with everyday living in mind. The spacious living room is filled with natural light, creating a warm and welcoming atmosphere that flows seamlessly into the dining area—ideal for family dinners or holiday gatherings. The well-appointed kitchen offers abundant cabinetry, modern appliances, and a cozy breakfast bar, making it the heart of the home. The primary suite provides a true retreat, featuring a large walk-in closet and a private en-suite bath for ultimate comfort and privacy. A second bedroom and full bath offer flexibility—perfect for children, overnight guests, or even a dedicated home office. Enjoy quiet mornings or relaxing evenings on your private balcony, where you can unwind with peaceful views of the community. Additional conveniences include in-unit laundry, generous storage, and assigned parking, all designed to make daily life easy and stress-free. Located in one of Owings Mills’ most sought-after communities, this home puts you just minutes from shopping, dining, schools, parks, and commuter routes—ensuring that everything you need is right at your doorstep. Whether you’re a first-time buyer looking for the perfect place to plant roots, or someone seeking a low-maintenance lifestyle without sacrificing comfort, this home offers everything you need to live well for years to come. Schedule your private showing today and take the first step toward calling this stunning property your forever home.
Listing Agent
(240) 737-5000 devonne@kw.com Keller Williams Preferred Properties License #SP40004075 Listed on: 09/12/2025

Property Details
Home Type
- Condominium
Est. Annual Taxes
- $1,908
Year Built
- Built in 1997
HOA Fees
- $337 Monthly HOA Fees
Parking
- Parking Lot
Home Design
- A-Frame Home
- Entry on the 1st floor
Interior Spaces
- 1,200 Sq Ft Home
- Property has 1 Level
- 1 Fireplace
Bedrooms and Bathrooms
- 2 Main Level Bedrooms
- 2 Full Bathrooms
Laundry
- Laundry in unit
- Washer and Dryer Hookup
Utilities
- Central Heating and Cooling System
- Electric Water Heater
- Public Septic
Listing and Financial Details
- Assessor Parcel Number 04042300000219
Community Details
Overview
- Association fees include common area maintenance, exterior building maintenance, lawn care front, lawn maintenance, management, pool(s), recreation facility
- Low-Rise Condominium
- Hollington At The Pointe Subdivision
Amenities
- Common Area
Recreation
- Community Pool
- Jogging Path
- Bike Trail
Pet Policy
- No Pets Allowed
Map
Home Values in the Area
Average Home Value in this Area
Tax History
| Year | Tax Paid | Tax Assessment Tax Assessment Total Assessment is a certain percentage of the fair market value that is determined by local assessors to be the total taxable value of land and additions on the property. | Land | Improvement |
|---|---|---|---|---|
| 2025 | $3,080 | $176,600 | -- | -- |
| 2024 | $3,080 | $157,400 | $37,400 | $120,000 |
| 2023 | $2,941 | $148,467 | $0 | $0 |
| 2022 | $2,773 | $139,533 | $0 | $0 |
| 2021 | $1,327 | $130,600 | $37,400 | $93,200 |
| 2020 | $1,583 | $130,600 | $37,400 | $93,200 |
| 2019 | $1,583 | $130,600 | $37,400 | $93,200 |
| 2018 | $2,696 | $140,600 | $37,400 | $103,200 |
| 2017 | $2,295 | $130,367 | $0 | $0 |
| 2016 | $2,228 | $120,133 | $0 | $0 |
| 2015 | $2,228 | $109,900 | $0 | $0 |
| 2014 | $2,228 | $109,900 | $0 | $0 |
Property History
| Date | Event | Price | List to Sale | Price per Sq Ft |
|---|---|---|---|---|
| 10/31/2025 10/31/25 | Pending | -- | -- | -- |
| 10/25/2025 10/25/25 | Price Changed | $209,999 | -8.3% | $175 / Sq Ft |
| 10/25/2025 10/25/25 | Price Changed | $228,999 | -4.2% | $191 / Sq Ft |
| 10/14/2025 10/14/25 | Price Changed | $238,999 | -4.0% | $199 / Sq Ft |
| 09/12/2025 09/12/25 | For Sale | $248,999 | -- | $207 / Sq Ft |
Purchase History
| Date | Type | Sale Price | Title Company |
|---|---|---|---|
| Special Warranty Deed | $20,000 | Property Title | |
| Special Warranty Deed | $20,000 | Property Title | |
| Deed | $21,587 | None Available | |
| Interfamily Deed Transfer | -- | Attorney | |
| Deed | $88,450 | -- |
Source: Bright MLS
MLS Number: MDBC2139876
APN: 04-2300000219
- 24 Bailey Ln
- 5119 Spring Willow Ct
- 7 Bluestem Ct
- 10841 Will Painter Dr
- 5002 Hollington Dr Unit 301
- 10835 Will Painter Dr
- 11 Bank Spring Ct
- 4701 Wainwright Cir
- 9715 Reese Farm Rd
- 4751 Shellbark Rd
- 5227 Wagon Shed Cir
- 5233 Wagon Shed Cir
- 9473 Ashlyn Cir
- 9943 Middle Mill Dr
- 5206 Stone Shop Cir
- 9910 Middle Mill Dr
- 900 Red Brook Blvd Unit 101
- 9537 Tessa Ln
- 18 Hawk Rise Ln Unit 205
- 34 Hawk Rise Ln
