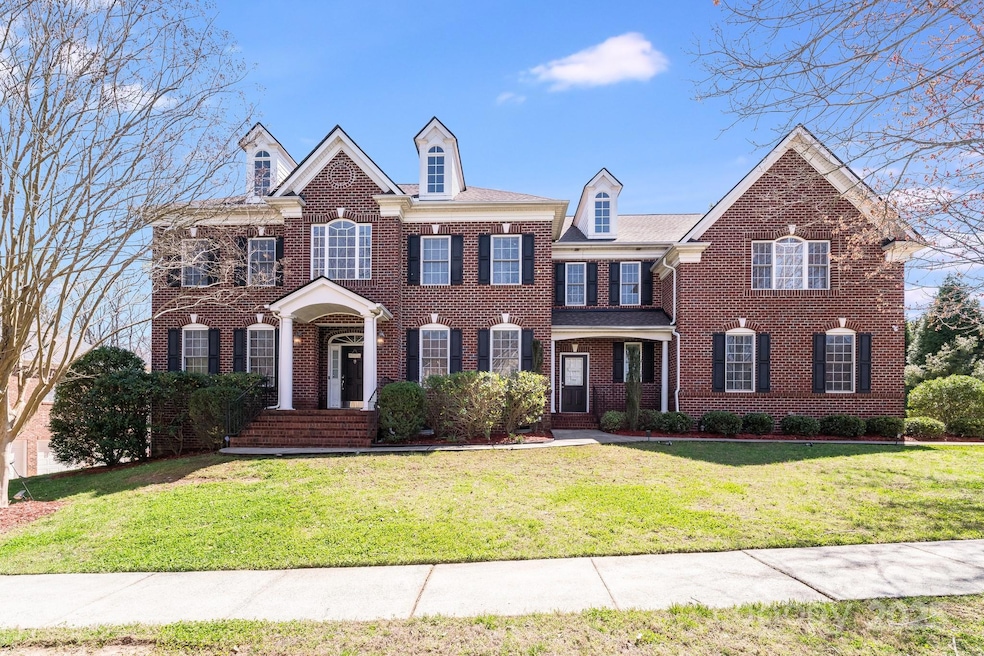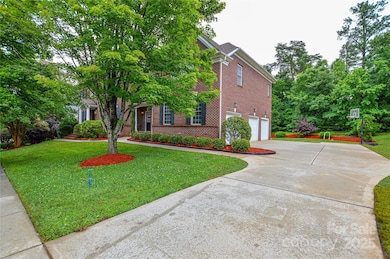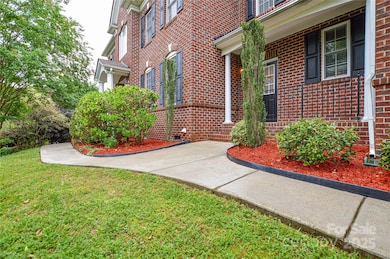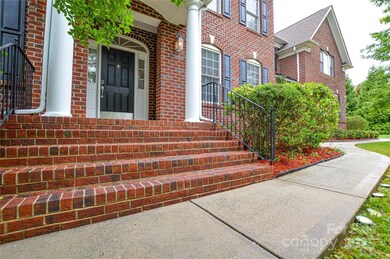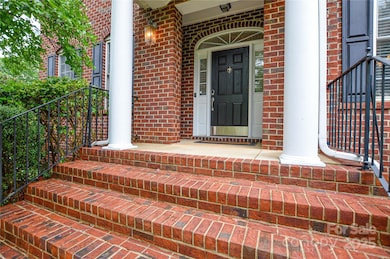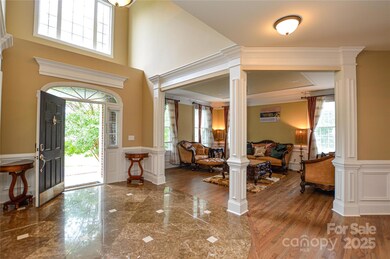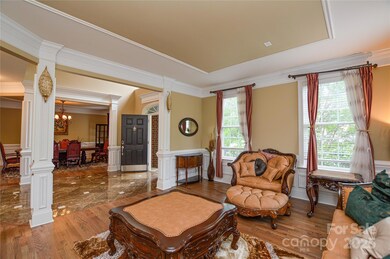5004 Woodview Ln Matthews, NC 28104
Estimated payment $5,963/month
Highlights
- Fireplace in Primary Bedroom
- Laundry Room
- Forced Air Heating and Cooling System
- Antioch Elementary School Rated A
- Four Sided Brick Exterior Elevation
- 3 Car Garage
About This Home
Look no further, and welcome to Providence Forest Estate! Enjoy the benefits of Union Co. living within minutes of Waverly, Ballantyne, I-485 and all the conveniences! This executive 3-Story home offers a variety of living areas starting with formal living & dining. Two story foyer featured with marble tile and a dramatic staircase over looking the foyer & great room. Gourmet Kitchen featuring granite counters, tile backsplash, ss appliances and a center island. Dishwasher, gas cooktop and microwave were all replaced in 2022/2023. A commercial size double doors fridge. Hardwood throughout main living and 2nd floor hallway. An Upscale Suite featured with a double sided see through fireplace situated in the middle between a sitting area and the bedroom. A spacious and a quite bonus room located on the 3rd floor; this room is currently being used as a living room. Entire house is equipped with a full surround system.
Listing Agent
ProStead Realty Brokerage Email: mohammadalweesi@gmail.com License #290334 Listed on: 05/29/2025

Home Details
Home Type
- Single Family
Est. Annual Taxes
- $4,561
Year Built
- Built in 2006
Lot Details
- Property is zoned AM5
HOA Fees
- $60 Monthly HOA Fees
Parking
- 3 Car Garage
- Driveway
Home Design
- Four Sided Brick Exterior Elevation
Interior Spaces
- 3-Story Property
- Gas Fireplace
- Living Room with Fireplace
- Crawl Space
- Laundry Room
Kitchen
- Built-In Oven
- Microwave
- Dishwasher
- Disposal
Bedrooms and Bathrooms
- 5 Bedrooms
- Fireplace in Primary Bedroom
Schools
- Antioch Elementary School
- Weddington Middle School
- Weddington High School
Utilities
- Forced Air Heating and Cooling System
- Vented Exhaust Fan
Community Details
- Pmi Queen City Association, Phone Number (704) 800-6432
- Providence Forest Estates Subdivision
- Mandatory home owners association
Listing and Financial Details
- Assessor Parcel Number 06-147-085
Map
Home Values in the Area
Average Home Value in this Area
Tax History
| Year | Tax Paid | Tax Assessment Tax Assessment Total Assessment is a certain percentage of the fair market value that is determined by local assessors to be the total taxable value of land and additions on the property. | Land | Improvement |
|---|---|---|---|---|
| 2024 | $4,561 | $658,300 | $129,000 | $529,300 |
| 2023 | $4,167 | $658,300 | $129,000 | $529,300 |
| 2022 | $4,080 | $641,500 | $129,000 | $512,500 |
| 2021 | $4,080 | $641,500 | $129,000 | $512,500 |
| 2020 | $4,824 | $660,000 | $101,000 | $559,000 |
| 2019 | $5,167 | $660,000 | $101,000 | $559,000 |
| 2018 | $4,824 | $660,000 | $101,000 | $559,000 |
| 2017 | $5,155 | $660,000 | $101,000 | $559,000 |
| 2016 | $5,059 | $660,000 | $101,000 | $559,000 |
| 2015 | $5,125 | $660,000 | $101,000 | $559,000 |
| 2014 | $4,244 | $623,120 | $100,000 | $523,120 |
Property History
| Date | Event | Price | List to Sale | Price per Sq Ft | Prior Sale |
|---|---|---|---|---|---|
| 11/18/2025 11/18/25 | Price Changed | $1,049,000 | -1.9% | $195 / Sq Ft | |
| 11/05/2025 11/05/25 | Price Changed | $1,069,000 | -1.5% | $198 / Sq Ft | |
| 09/23/2025 09/23/25 | Price Changed | $1,085,000 | -1.3% | $201 / Sq Ft | |
| 09/03/2025 09/03/25 | For Sale | $1,099,000 | 0.0% | $204 / Sq Ft | |
| 07/29/2025 07/29/25 | Off Market | $1,099,000 | -- | -- | |
| 07/22/2025 07/22/25 | Price Changed | $1,099,000 | -4.4% | $204 / Sq Ft | |
| 07/21/2025 07/21/25 | Price Changed | $1,149,000 | -3.4% | $213 / Sq Ft | |
| 07/10/2025 07/10/25 | Price Changed | $1,190,000 | -5.5% | $221 / Sq Ft | |
| 06/23/2025 06/23/25 | Price Changed | $1,259,000 | -3.2% | $234 / Sq Ft | |
| 06/14/2025 06/14/25 | Price Changed | $1,299,990 | -3.7% | $241 / Sq Ft | |
| 05/29/2025 05/29/25 | For Sale | $1,350,000 | +42.1% | $250 / Sq Ft | |
| 06/21/2024 06/21/24 | Sold | $950,000 | 0.0% | $176 / Sq Ft | View Prior Sale |
| 06/07/2024 06/07/24 | Pending | -- | -- | -- | |
| 05/30/2024 05/30/24 | Off Market | $950,000 | -- | -- | |
| 05/26/2024 05/26/24 | Price Changed | $1,249,990 | -2.3% | $232 / Sq Ft | |
| 05/04/2024 05/04/24 | Price Changed | $1,279,990 | -1.5% | $237 / Sq Ft | |
| 03/23/2024 03/23/24 | For Sale | $1,299,990 | +101.5% | $241 / Sq Ft | |
| 07/17/2019 07/17/19 | Sold | $645,000 | -2.3% | $118 / Sq Ft | View Prior Sale |
| 06/13/2019 06/13/19 | Pending | -- | -- | -- | |
| 05/21/2019 05/21/19 | Price Changed | $660,000 | -2.2% | $121 / Sq Ft | |
| 04/17/2019 04/17/19 | For Sale | $675,000 | -- | $124 / Sq Ft |
Purchase History
| Date | Type | Sale Price | Title Company |
|---|---|---|---|
| Warranty Deed | $950,000 | Chicago Title | |
| Warranty Deed | $950,000 | Chicago Title | |
| Warranty Deed | $645,000 | Chicago Title Insurance Co | |
| Warranty Deed | $668,500 | None Available |
Mortgage History
| Date | Status | Loan Amount | Loan Type |
|---|---|---|---|
| Open | $510,000 | New Conventional | |
| Closed | $510,000 | New Conventional | |
| Previous Owner | $445,050 | New Conventional | |
| Previous Owner | $500,000 | Unknown |
Source: Canopy MLS (Canopy Realtor® Association)
MLS Number: 4260602
APN: 06-147-085
- 4023 Blossom Hill Dr
- 12711 Duncourtney Ln
- 5101 Belicourt Dr
- 12825 Darby Chase Dr
- 213 Crest Ct
- 105 Redbird Ln
- 6805 Weddington Matthews Rd
- 5136 Boulware Ct
- 6907 Weddington Matthews Rd
- 6901 Weddington Matthews Rd
- 6011 Hunter Ln
- 2117 Keegan Ct
- 308 Wheatberry Hill Dr
- 00 Providence Rd
- 1407 Lottie Ln Unit 5
- 1412 Lottie Ln Unit 4
- 3021 Kings Manor Dr
- 6514 Honeymeade Cir
- 1404 Lottie Ln Unit 2
- Kendrick Plan at Luna Estates
- 12325 Summer Breeze Ct
- 6101 Ardrey Kell Rd
- 7417 Waverly Walk Ave Unit FL1-ID1093332P
- 7417 Waverly Walk Ave Unit ID1221089P
- 7417 Waverly Walk Ave Unit ID1241759P
- 7417 Waverly Walk Ave Unit FL2-ID1093331P
- 5946 Ardrey Kell Rd
- 20220 Shaffer Bach Ln
- 6805 Walnut Branch Rd
- 6805 Walnut Branch Ln Unit 222
- 5839 Ardrey Kell Rd Unit ID1344153P
- 10500 Midway Park Dr
- 10500 Midway Park Dr Unit B1
- 10500 Midway Park Dr Unit A4
- 10500 Midway Park Dr Unit B3
- 10500 Midway Park Dr Unit TH2
- 10500 Midway Park Dr Unit TH3
- 6408 Providence Farm Ln
- 7420 N Rea Park Ln
- 7420 N Rea Park Ln Unit Oakmont
