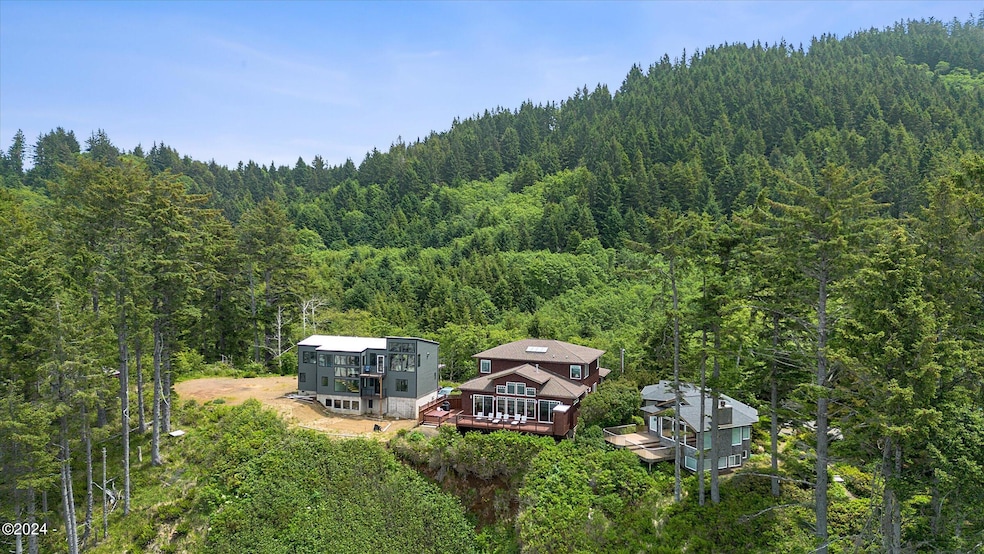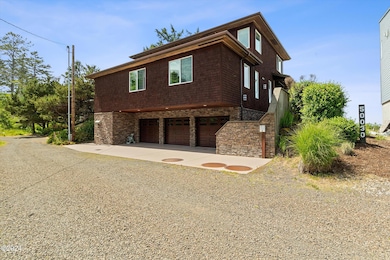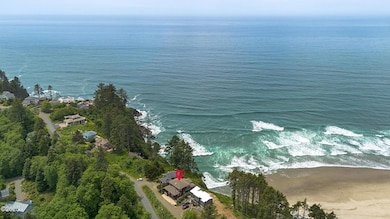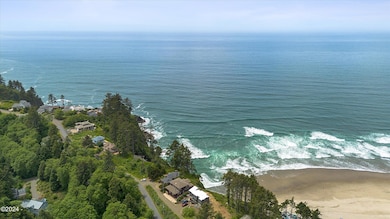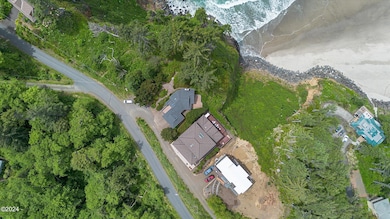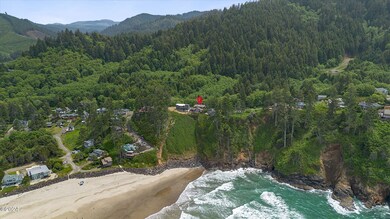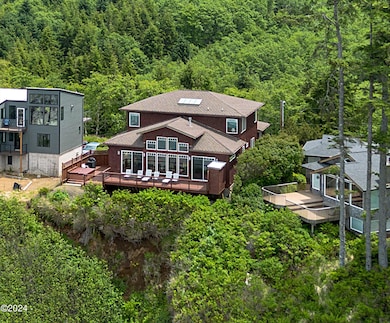50040 S Beach Rd Neskowin, OR 97149
Estimated payment $13,997/month
Highlights
- Ocean Front
- Contemporary Architecture
- Den
- Deck
- Vaulted Ceiling
- 1-minute walk to Neskowin Beach State Recreation Site
About This Home
Neskowin luxury oceanfront custom home with breathtaking ocean views, expertly built by Bob Hoffman. This home showcases exceptional craftsmanship and high-quality materials throughout. Abundant natural light floods the home, enhanced by skylights, vaulted ceilings, and high-end finishes. The unique glass entryway invites you into a coastal haven, featuring a gourmet kitchen with plenty of storage, a formal living room, and a dining room. Relax by the custom stone fireplace or enjoy the mahogany deck and spa. The main level features a primary bedroom suite and a guest bedroom. On the upstairs level, you'll find two additional bedrooms with ensuites and a bonus area overlooking the main floor. The lower level includes a 3-car stall garage, an exercise room, a home office, and a full bath. This home also features a dumbwaiter and radiant heating. Be sure to make an appointment to view this meticulously maintained home.
Home Details
Home Type
- Single Family
Est. Annual Taxes
- $11,140
Year Built
- Built in 2007
Lot Details
- 0.85 Acre Lot
- Ocean Front
- Property is zoned Nesk R-1 Neskowin Low Density
HOA Fees
- $42 Monthly HOA Fees
Parking
- 3 Car Attached Garage
Home Design
- Contemporary Architecture
- Composition Roof
- Cedar Siding
- Concrete Perimeter Foundation
Interior Spaces
- 4,449 Sq Ft Home
- 3-Story Property
- Vaulted Ceiling
- Gas Fireplace
- Window Treatments
- Living Room
- Dining Room
- Den
- Utility Room
- Ocean Views
- Security System Owned
Kitchen
- Microwave
- Dishwasher
Flooring
- Carpet
- Tile
Bedrooms and Bathrooms
- 4 Bedrooms
- 4 Bathrooms
Outdoor Features
- Deck
- Patio
Utilities
- Radiant Heating System
- Electricity To Lot Line
- Propane
- Water Heater
Community Details
- Neskowin Heights Subdivision
- The community has rules related to covenants, conditions, and restrictions
Listing and Financial Details
- Tax Lot 1300
- Assessor Parcel Number 5S1135DA01300
Map
Home Values in the Area
Average Home Value in this Area
Tax History
| Year | Tax Paid | Tax Assessment Tax Assessment Total Assessment is a certain percentage of the fair market value that is determined by local assessors to be the total taxable value of land and additions on the property. | Land | Improvement |
|---|---|---|---|---|
| 2024 | $10,542 | $850,290 | $213,940 | $636,350 |
| 2023 | $10,567 | $825,530 | $207,710 | $617,820 |
| 2022 | $10,192 | $801,490 | $201,650 | $599,840 |
| 2021 | $9,906 | $778,150 | $195,770 | $582,380 |
| 2020 | $9,660 | $755,490 | $190,070 | $565,420 |
| 2019 | $9,458 | $733,490 | $184,530 | $548,960 |
| 2018 | $8,733 | $712,130 | $179,150 | $532,980 |
| 2017 | $7,866 | $691,390 | $173,930 | $517,460 |
| 2016 | $7,247 | $671,260 | $168,860 | $502,400 |
| 2015 | $7,408 | $644,670 | $156,910 | $487,760 |
| 2014 | $7,233 | $625,900 | $152,340 | $473,560 |
| 2013 | -- | $607,670 | $147,900 | $459,770 |
Property History
| Date | Event | Price | List to Sale | Price per Sq Ft |
|---|---|---|---|---|
| 05/16/2025 05/16/25 | Price Changed | $2,474,000 | -1.0% | $556 / Sq Ft |
| 10/27/2024 10/27/24 | Price Changed | $2,499,000 | -2.0% | $562 / Sq Ft |
| 06/11/2024 06/11/24 | For Sale | $2,550,000 | -- | $573 / Sq Ft |
Purchase History
| Date | Type | Sale Price | Title Company |
|---|---|---|---|
| Bargain Sale Deed | -- | None Available | |
| Interfamily Deed Transfer | -- | None Available | |
| Interfamily Deed Transfer | -- | None Available | |
| Interfamily Deed Transfer | -- | None Available | |
| Interfamily Deed Transfer | -- | Accurate Title | |
| Interfamily Deed Transfer | -- | None Available |
Mortgage History
| Date | Status | Loan Amount | Loan Type |
|---|---|---|---|
| Previous Owner | $274,000 | New Conventional |
Source: Lincoln County Board of REALTORS® MLS (OR)
MLS Number: 24-1275
APN: R0252746
- 50000 S Beach Rd Unit 2200
- 49855 Seasand Rd
- 50000 Blk S Beach Road Tl 2200
- TL 4400 Rocky Cove Way
- 49750 Nescove Dr
- 54150 S Beach Rd
- 49400 Blk Nescove Dr Tl303
- TL 3102 S Beach Rd
- 3102 S Beach Rd
- 51020 Proposal Ct
- 48988 S Highway 101 (#338) Hwy
- 49002 U S 101 S
- 49002 S Hwy Unit B share B
- 48988 S Hwy 101 Unit 130
- 48988 Highway 101 S Unit 338
- 48988 Highway 101 S Unit 137-F
- 0 Hilltop Ln Unit 704164730
- 4800 Blk Valley View Dr Tl 4000
- 0 S Fairway Rd Unit 653571953
- 0 S Fairway Rd Unit 315656510
