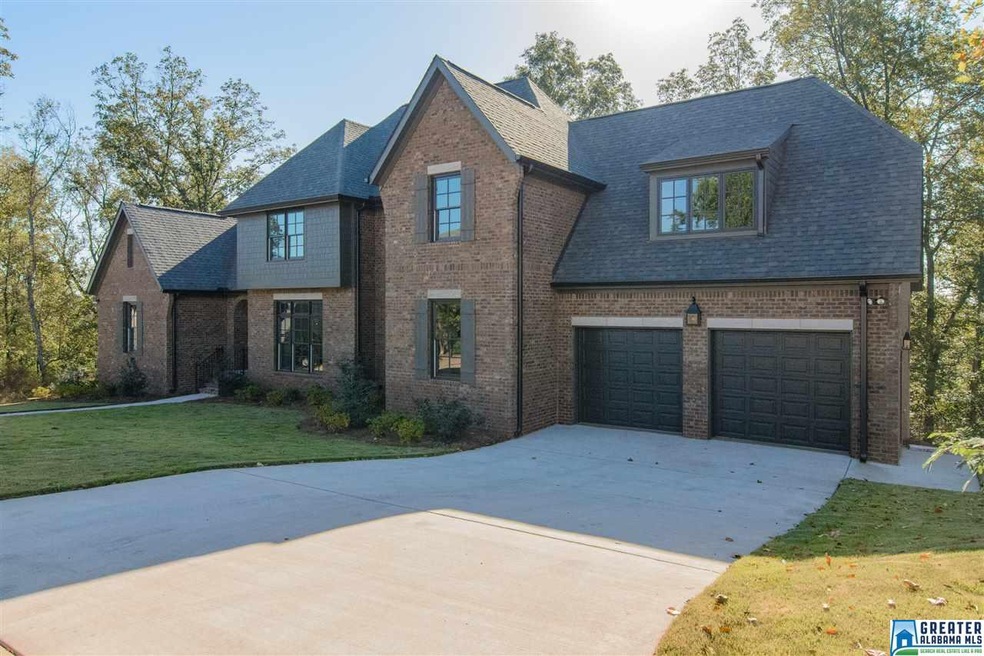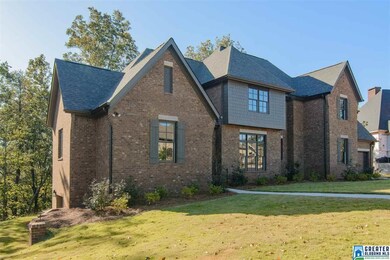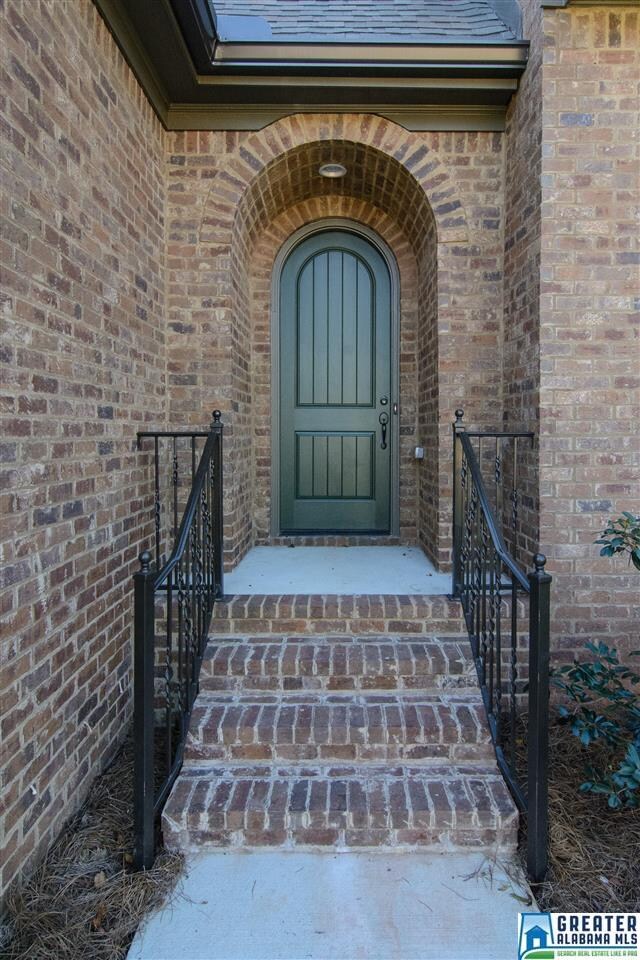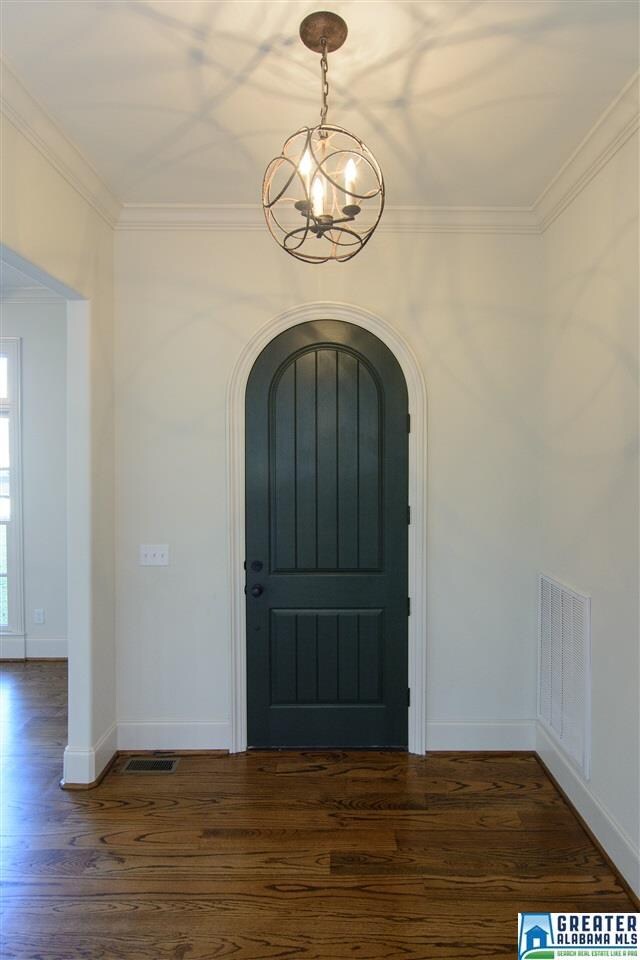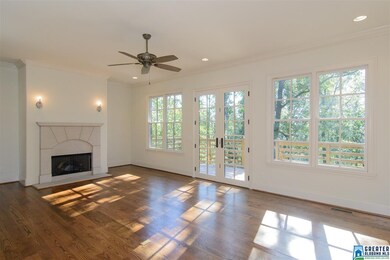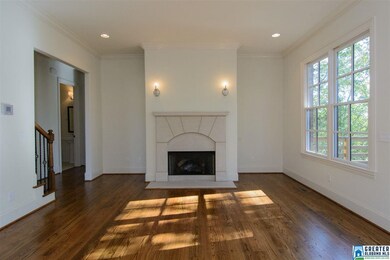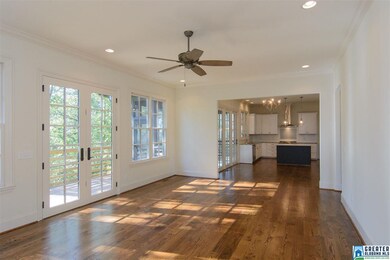
5005 Altamont Rd S Birmingham, AL 35222
Crestwood South NeighborhoodHighlights
- New Construction
- Mountain View
- Wood Flooring
- Gated Community
- Screened Deck
- Main Floor Primary Bedroom
About This Home
As of January 2020This gorgeous new home is located in the gated subdivision of The Ledges of Altamont. New Construction with every amenity you can imagine. Main level master BR and BA with huge walk in closet. Main level also has a formal dining room and large family room open to the kitchen and breakfast room. Kitchen is amazing. Another bedroom and bathroom and laundry room complete the main level, as well as a double car garage. So, MAIN LEVEL LIVING. Gorgeous deck and screened porch off of the main level. Upstairs are two bedrooms with a "jack and jill" bathroom, a huge playroom or bonus room and walk in access to attic storage. Downstairs in the basement is another bedroom and bathroom, a huge bonus room (den or theatre room), and tons of storage. Access to a patio off the basement den. This home is amazing and is gorgeous. Imagine living in this convenient gated community with gorgeous views of the mountains of Birmingham. Make your appointment to see it today.
Last Buyer's Agent
Haley Richardson
Keller Williams Realty Vestavia License #108071
Home Details
Home Type
- Single Family
Est. Annual Taxes
- $7,494
Year Built
- 2017
Lot Details
- Cul-De-Sac
- Interior Lot
- Irregular Lot
- Sprinkler System
- Few Trees
HOA Fees
- $83 Monthly HOA Fees
Parking
- 2 Car Attached Garage
- Garage on Main Level
- Front Facing Garage
- Driveway
- On-Street Parking
Home Design
- Ridge Vents on the Roof
- HardiePlank Siding
Interior Spaces
- 2-Story Property
- Crown Molding
- Smooth Ceilings
- Recessed Lighting
- Stone Fireplace
- Gas Fireplace
- Double Pane Windows
- Window Treatments
- French Doors
- Family Room with Fireplace
- Great Room
- Dining Room
- Play Room
- Screened Porch
- Mountain Views
- Attic
Kitchen
- Double Oven
- Gas Cooktop
- Built-In Microwave
- Ice Maker
- Dishwasher
- Stainless Steel Appliances
- ENERGY STAR Qualified Appliances
- Kitchen Island
- Stone Countertops
- Disposal
Flooring
- Wood
- Carpet
- Tile
Bedrooms and Bathrooms
- 5 Bedrooms
- Primary Bedroom on Main
- Walk-In Closet
- Split Vanities
- Bathtub and Shower Combination in Primary Bathroom
- Garden Bath
- Separate Shower
- Linen Closet In Bathroom
Laundry
- Laundry Room
- Laundry on main level
- Sink Near Laundry
- Washer and Electric Dryer Hookup
Basement
- Basement Fills Entire Space Under The House
- Bedroom in Basement
- Natural lighting in basement
Outdoor Features
- Screened Deck
- Patio
Utilities
- Forced Air Heating and Cooling System
- Heating System Uses Gas
- Programmable Thermostat
- Underground Utilities
- Gas Water Heater
Community Details
- Gated Community
Listing and Financial Details
- Tax Lot 11
- Assessor Parcel Number 23-00-33-1-002-002.312
Ownership History
Purchase Details
Home Financials for this Owner
Home Financials are based on the most recent Mortgage that was taken out on this home.Purchase Details
Home Financials for this Owner
Home Financials are based on the most recent Mortgage that was taken out on this home.Purchase Details
Home Financials for this Owner
Home Financials are based on the most recent Mortgage that was taken out on this home.Similar Homes in Birmingham, AL
Home Values in the Area
Average Home Value in this Area
Purchase History
| Date | Type | Sale Price | Title Company |
|---|---|---|---|
| Warranty Deed | $785,000 | -- | |
| Warranty Deed | $762,500 | -- | |
| Warranty Deed | $175,000 | -- |
Mortgage History
| Date | Status | Loan Amount | Loan Type |
|---|---|---|---|
| Open | $485,000 | New Conventional | |
| Closed | $484,350 | New Conventional | |
| Previous Owner | $662,745 | Commercial |
Property History
| Date | Event | Price | Change | Sq Ft Price |
|---|---|---|---|---|
| 01/03/2020 01/03/20 | Sold | $785,000 | -1.5% | $173 / Sq Ft |
| 11/15/2019 11/15/19 | Pending | -- | -- | -- |
| 10/08/2019 10/08/19 | Price Changed | $797,000 | -2.7% | $176 / Sq Ft |
| 08/20/2019 08/20/19 | Price Changed | $819,000 | -0.7% | $181 / Sq Ft |
| 07/28/2019 07/28/19 | For Sale | $825,000 | +8.2% | $182 / Sq Ft |
| 03/20/2018 03/20/18 | Sold | $762,500 | -4.7% | $196 / Sq Ft |
| 02/05/2018 02/05/18 | Price Changed | $799,900 | -5.9% | $205 / Sq Ft |
| 11/29/2017 11/29/17 | Price Changed | $849,950 | -4.0% | $218 / Sq Ft |
| 10/10/2017 10/10/17 | For Sale | $885,000 | -- | $227 / Sq Ft |
Tax History Compared to Growth
Tax History
| Year | Tax Paid | Tax Assessment Tax Assessment Total Assessment is a certain percentage of the fair market value that is determined by local assessors to be the total taxable value of land and additions on the property. | Land | Improvement |
|---|---|---|---|---|
| 2024 | $7,494 | $104,360 | -- | -- |
| 2022 | $5,979 | $83,460 | $20,000 | $63,460 |
| 2021 | $5,979 | $83,460 | $20,000 | $63,460 |
| 2020 | $5,983 | $83,510 | $20,000 | $63,510 |
| 2019 | $5,983 | $83,520 | $0 | $0 |
| 2018 | $10,943 | $150,940 | $0 | $0 |
| 2017 | $9,875 | $136,200 | $0 | $0 |
| 2016 | $1,451 | $20,020 | $0 | $0 |
| 2015 | $1,451 | $20,020 | $0 | $0 |
| 2014 | $1,391 | $20,020 | $0 | $0 |
| 2013 | $1,391 | $20,020 | $0 | $0 |
Agents Affiliated with this Home
-

Seller's Agent in 2020
Julie Hannon
Keller Williams Realty Vestavia
(205) 470-8022
1 in this area
40 Total Sales
-

Buyer's Agent in 2020
Catherine Pewitt
RealtySouth
(205) 937-8388
3 in this area
83 Total Sales
-

Seller's Agent in 2018
Scott Ford
RealtySouth
(205) 531-1965
17 in this area
185 Total Sales
-
H
Buyer's Agent in 2018
Haley Richardson
Keller Williams Realty Vestavia
Map
Source: Greater Alabama MLS
MLS Number: 797850
APN: 23-00-33-1-002-002.312
- 5009 Altamont Rd S Unit 10
- 5013 Altamont Rd S Unit 9
- 1121 53rd St S
- 5207 Mountain Ridge Pkwy
- 4804 Lincrest Dr
- 1117 51st St S
- 1113 51st St S
- 1036 53rd St S
- 4709 Overwood Cir
- 204 Fairmont Dr
- 770 12th Ave S Unit 1
- 1025 53rd St S
- 5226 Mountain Ridge Pkwy
- 400 Art Hanes Blvd
- 128 Heritage Cir
- 180 Peachtree Cir
- 4713 9th Ave S
- 4648 Clairmont Ave S
- 136 Fairmont Dr Unit 20
- 136 Fairmont Dr
