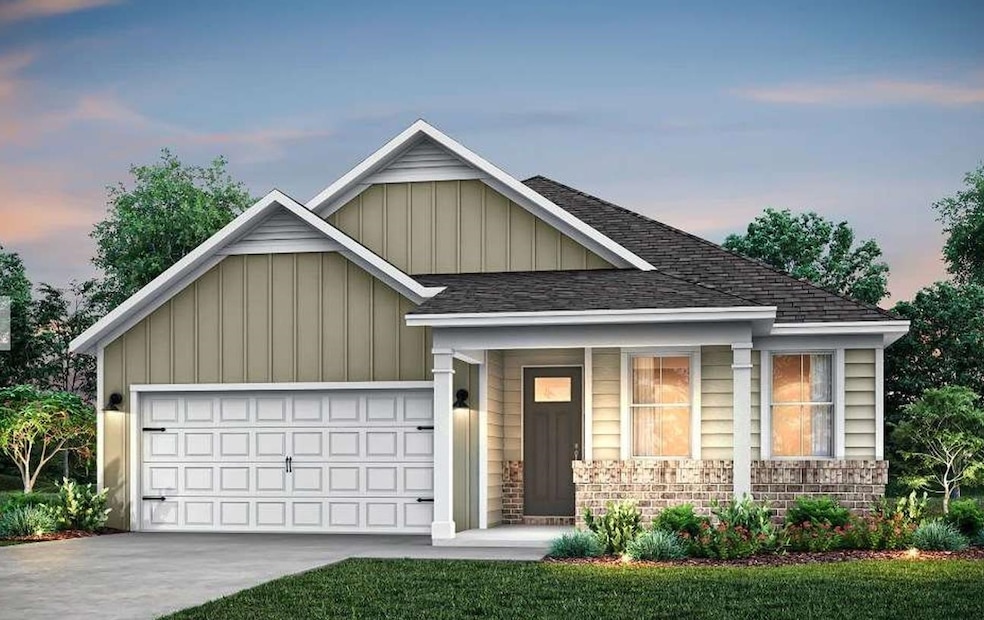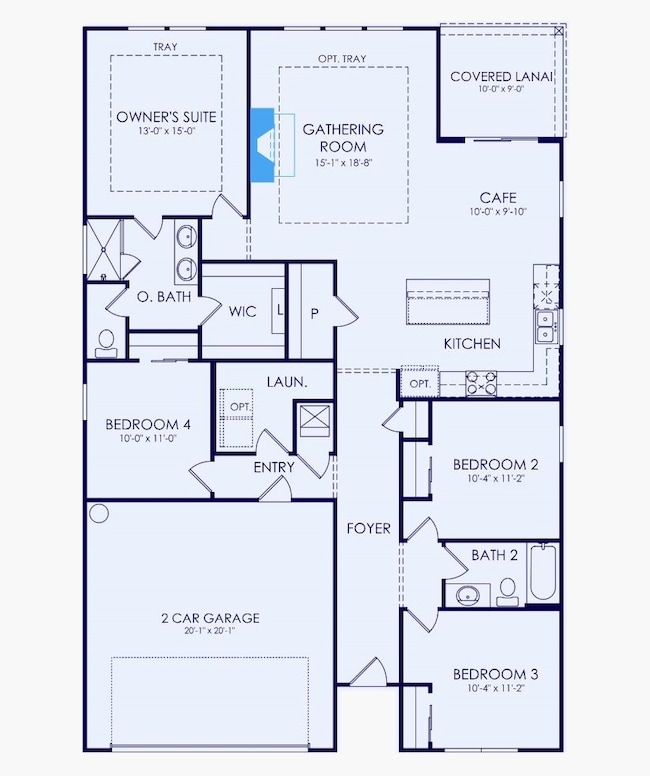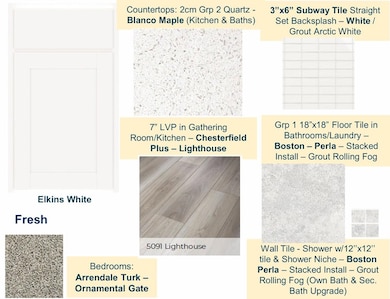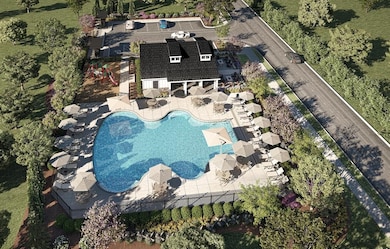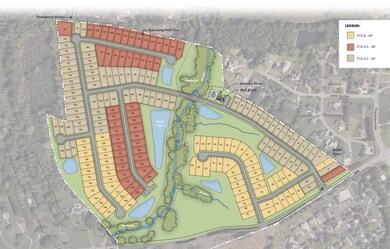5005 Atkins Way Boiling Springs, SC 29316
Estimated payment $2,041/month
Highlights
- Contemporary Architecture
- Wooded Lot
- Community Center
- Boiling Springs Middle School Rated A-
- Community Pool
- Porch
About This Home
Luxury living in Boiling Springs with amazing amenity package including Pool, Cabana, Fire Pits, Playground PLUS Lawn Mowing, Fertilizing, Pine Straw, and Lawn Edging Included! The HESTON Ranch Plan provides so many flexible spaces including 4 bedrooms on one level plus a covered patio! This home features an upgraded interior Classic-Fresh Package. Sparrow Creek- Where Luxury and Ease of Living Unite. We stand behind our construction with builder backed warranties including 1 Year Builder Warranty, 2 Year Systems Warranty, 5 Year Leak Protection Warranty and a 10 Year Structural Warranty. Visit us today to see this beautiful, brand-new home!
Open House Schedule
-
Saturday, December 13, 202512:00 to 5:00 pm12/13/2025 12:00:00 PM +00:0012/13/2025 5:00:00 PM +00:00Come tour this beautiful home in newly opened Sparrow Creek. Enjoy resort style amenities including a sparkling pool, relaxing cabana and fire pits plus included lawn care for truly low maintenance living. This is a great chance to explore the home, learn about the neighborhood and see why Sparrow Creek is quickly becoming one of the most desirable places to live.Add to Calendar
-
Sunday, December 14, 20251:00 to 5:00 pm12/14/2025 1:00:00 PM +00:0012/14/2025 5:00:00 PM +00:00Come tour this beautiful home in newly opened Sparrow Creek. Enjoy resort style amenities including a sparkling pool, relaxing cabana and fire pits plus included lawn care for truly low maintenance living. This is a great chance to explore the home, learn about the neighborhood and see why Sparrow Creek is quickly becoming one of the most desirable places to live.Add to Calendar
Home Details
Home Type
- Single Family
Year Built
- Built in 2025
Lot Details
- 6,534 Sq Ft Lot
- Lot Dimensions are 53x125
- Level Lot
- Wooded Lot
HOA Fees
- $106 Monthly HOA Fees
Parking
- 2 Car Garage
Home Design
- Contemporary Architecture
- Traditional Architecture
- Slab Foundation
Interior Spaces
- 2,266 Sq Ft Home
- 1-Story Property
- Ceiling height of 9 feet or more
Flooring
- Carpet
- Luxury Vinyl Tile
Bedrooms and Bathrooms
- 4 Bedrooms
- 2 Full Bathrooms
Outdoor Features
- Patio
- Porch
Schools
- Sugar Ridge Elementary School
- Boiling Springs Middle School
- Boiling Springs High School
Utilities
- Heat Pump System
Listing and Financial Details
- Tax Lot 67
Community Details
Overview
- Association fees include common area, lawn service, pool, recreation facility, street lights
- Sparrow Creek Subdivision
Amenities
- Community Center
Recreation
- Community Playground
- Community Pool
Map
Home Values in the Area
Average Home Value in this Area
Property History
| Date | Event | Price | List to Sale | Price per Sq Ft |
|---|---|---|---|---|
| 12/04/2025 12/04/25 | Price Changed | $309,999 | -1.0% | $137 / Sq Ft |
| 11/22/2025 11/22/25 | For Sale | $313,270 | 0.0% | $138 / Sq Ft |
| 11/22/2025 11/22/25 | Price Changed | $313,270 | -0.5% | $138 / Sq Ft |
| 11/13/2025 11/13/25 | Pending | -- | -- | -- |
| 11/12/2025 11/12/25 | Price Changed | $314,700 | -1.0% | $139 / Sq Ft |
| 11/04/2025 11/04/25 | Price Changed | $317,950 | -4.6% | $140 / Sq Ft |
| 10/29/2025 10/29/25 | Price Changed | $333,200 | -8.2% | $147 / Sq Ft |
| 10/23/2025 10/23/25 | Price Changed | $362,950 | -0.5% | $160 / Sq Ft |
| 10/06/2025 10/06/25 | Price Changed | $364,950 | -3.5% | $161 / Sq Ft |
| 09/08/2025 09/08/25 | For Sale | $378,200 | -- | $167 / Sq Ft |
Source: Multiple Listing Service of Spartanburg
MLS Number: SPN328528
- 5001 Atkins Way
- 5006 Atkins Way
- 4026 Hoskins Dr
- 4030 Hoskins Dr
- 729 Onyx Cir
- 440 Slate Dr
- 663 Flintrock Dr
- 695 Flintrock Dr
- 170 Sandy Dr
- 370 Slate Dr
- 353 Marble Ln
- 211 Slate Dr
- 190 Clearview Heights
- 209 Harvest Ln
- 1735 Wabash Place
- 4126 Crest Ridge Ln
- Grand Bahama Plan at Millwood Ranches
- Aruba Bay Plan at Millwood Ranches
- Dominica Spring Plan at Millwood Ranches
- Grand Cayman Plan at Millwood Ranches
- 445 Pine Nut Way
- 623 Secretariat Dr
- 1952 Crumhorn Ave
- 9103 Gabbro Ln
- 931 Bryden Ln
- 305 Concert Way
- 132 Falcon Ridge Dr
- 235 Outlook Dr
- 6042 Willutuck Dr
- 108 Hunter Dr Unit 108
- 110 Hunter Dr Unit 110
- 1303 Peak View Dr
- 309 Belcher Rd Unit 309
- 6026 Mason Tucker Dr
- 1202 Chelsey Ln
- 901 Dornoch Dr
- 9159 Asheville Hwy
- 8897 Asheville Hwy
- 2409 Boiling Springs Rd
- 97 Mills Gap Rd
