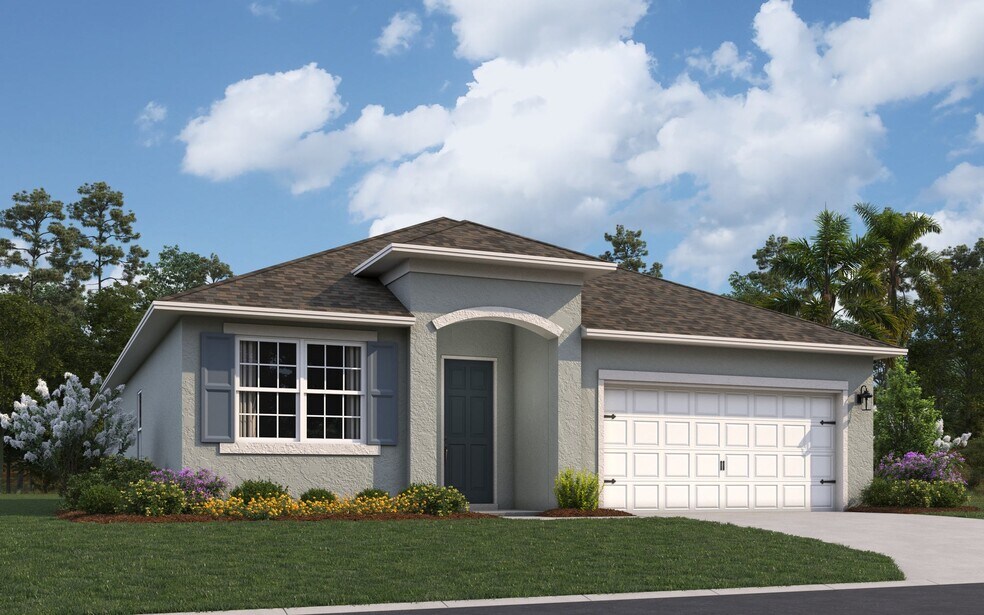
Estimated payment $2,795/month
Highlights
- Community Cabanas
- Community Playground
- 1-Story Property
- New Construction
- Trails
About This Home
The Poinciana floorplan offers a well-designed, one-story layout that includes 4 bedrooms and 2 bathrooms, complete with a spacious two-car garage. This home is centered around a sizable great room, which seamlessly connects to the open kitchen and cozy cafe area, making it ideal for family gatherings and entertaining. The owner's suite, located at the back for added privacy, includes a walk-in closet and an en-suite bathroom. Three additional bedrooms are thoughtfully arranged to provide flexibility for family, guests, or a home office. A covered patio extends your living space outdoors, perfect for relaxation or dining al fresco. The Poinciana floorplan is designed for those seeking both functionality and comfort in a beautiful, single-story home.
Home Details
Home Type
- Single Family
Parking
- 2 Car Garage
Home Design
- New Construction
Interior Spaces
- 1-Story Property
Bedrooms and Bathrooms
- 4 Bedrooms
- 2 Full Bathrooms
Community Details
- Community Playground
- Community Cabanas
- Lap or Exercise Community Pool
- Trails
Map
Other Move In Ready Homes in Lakewood Park
About the Builder
- Trinity Gardens - 60' Wide
- Lakewood Park
- Trinity Gardens - 50' Wide
- 2070 Havasu Falls Dr
- 672 Birdswill Ln
- 7005 Lanier Falls Rd
- 701 Farfields St
- The Reserve at Victoria - Estate Collection
- 675 Birdswill Ln
- 1980 Greenborough Loop
- 705 Farfields St
- 737 Farfields St
- 989 Megano Blvd
- 1022 Megano Blvd
- 958 Megano Blvd
- 1662 Lake Reserve Dr
- 1716 Lake Reserve Dr
- 1720 Lake Reserve Dr
- Cresswind DeLand - Harrison Collection
- Cresswind DeLand - Cooper Collection
