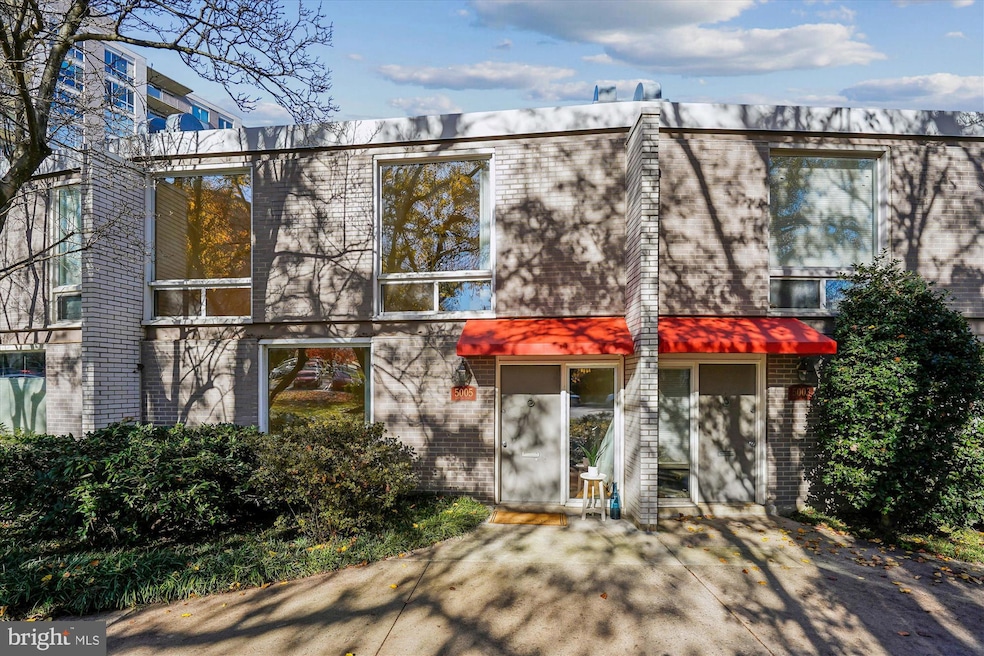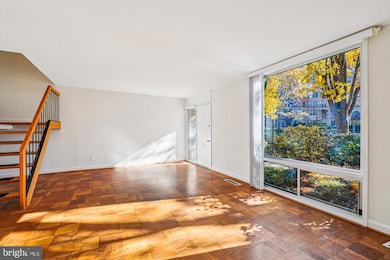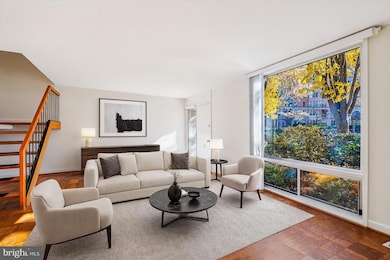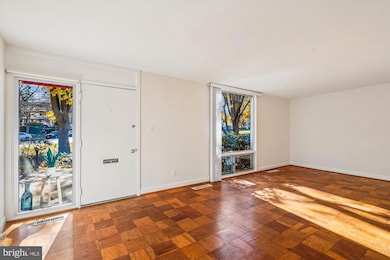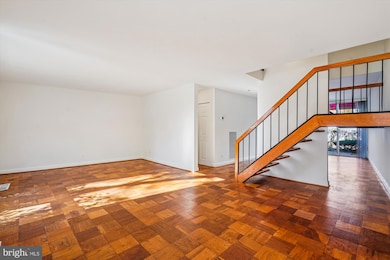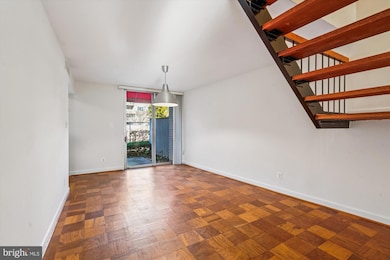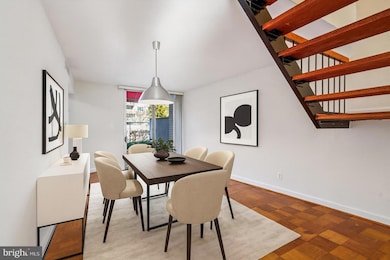5005 Battery Ln Bethesda, MD 20814
Glenwood NeighborhoodEstimated payment $5,734/month
Highlights
- Very Popular Property
- Concierge
- City View
- Hughes Elementary School Rated 9+
- Fitness Center
- 3-minute walk to Battery Lane Park
About This Home
$10K credit incentive for a closing by 12/30! Discover exceptional living space in this rarely available townhome at Whitehall – 5005 Battery Lane! Featuring three bedrooms, two full baths, and one half bath, this home offers over 1,500 square feet of bright and flexible living space, making it the perfect fit for a variety of buyers. The main level welcomes you with parquet hardwood floors and floor-to-ceiling windows in every room. It includes a half bath and an open layout, ideal for both everyday living and entertaining. Enjoy seamless indoor-to-outdoor flow from the dining room to your private stone patio, which overlooks the pool—a perfect spot for morning coffee or evening relaxation. The kitchen is equipped with ample storage, stainless steel appliances, and an in-unit stackable washer and dryer. Upstairs, the home shines with a spacious primary suite that boasts an ensuite bath and a walk-in closet, along with two additional bedrooms that can serve as a home office, guest room, or personal gym. A hall bath with a beautiful stone shower completes the upper level. Whether you're a first-time buyer, an investor, or seeking the perfect pied-à-terre, this home truly checks all the boxes. Set on seven lush acres in one of Bethesda’s most established condominium communities, Whitehall offers abundant amenities, including an outdoor pool, a fitness center, ample parking, on-site management, concierge service, and unbeatable proximity to the Bethesda and Medical Center Metro stations. Enjoy immediate access to top-tier dining, grocery stores, and shopping, including Harris Teeter, Trader Joe’s, Olazzo, and Hip Flask Rooftop—all just minutes from DC, Northern Virginia, and major commuter routes!
Listing Agent
(301) 787-5613 JordanFeldLNF@gmail.com Long & Foster Real Estate, Inc. License #SP98375590 Listed on: 11/26/2025

Co-Listing Agent
(301) 674-2829 coleyreed@gmail.com Long & Foster Real Estate, Inc. License #99254
Open House Schedule
-
Saturday, December 06, 202512:00 to 2:00 pm12/6/2025 12:00:00 PM +00:0012/6/2025 2:00:00 PM +00:00FIRST OPEN! Don't miss your opportunity to own your Bethesda townhouse!Add to Calendar
-
Sunday, December 07, 202512:00 to 2:00 pm12/7/2025 12:00:00 PM +00:0012/7/2025 2:00:00 PM +00:00Add to Calendar
Townhouse Details
Home Type
- Townhome
Est. Annual Taxes
- $6,739
Year Built
- Built in 1963
HOA Fees
- $1,635 Monthly HOA Fees
Property Views
- City
- Woods
- Garden
Home Design
- Midcentury Modern Architecture
- Contemporary Architecture
- Traditional Architecture
- Brick Exterior Construction
- Permanent Foundation
Interior Spaces
- 1,520 Sq Ft Home
- Property has 2 Levels
- Open Floorplan
- Ceiling Fan
- Recessed Lighting
- Double Pane Windows
- Insulated Windows
- Window Treatments
- Sliding Windows
- Window Screens
- Family Room
- Formal Dining Room
Kitchen
- Eat-In Galley Kitchen
- Breakfast Area or Nook
- Gas Oven or Range
- Freezer
- Dishwasher
- Stainless Steel Appliances
- Disposal
Flooring
- Wood
- Ceramic Tile
Bedrooms and Bathrooms
- 3 Bedrooms
- Walk-In Closet
- Soaking Tub
- Bathtub with Shower
- Walk-in Shower
Laundry
- Laundry Room
- Laundry on main level
- Front Loading Dryer
- Front Loading Washer
Home Security
Parking
- 2 Open Parking Spaces
- 2 Parking Spaces
- Parking Lot
- Unassigned Parking
Outdoor Features
- Exterior Lighting
- Outdoor Storage
- Outdoor Grill
Schools
- Bethedsa Elementary School
- Westland Middle School
- Bethesda-Chevy Chase High School
Utilities
- Forced Air Heating and Cooling System
- Heat Pump System
- Vented Exhaust Fan
- Natural Gas Water Heater
Listing and Financial Details
- Coming Soon on 12/1/25
- Assessor Parcel Number 160702217770
Community Details
Overview
- Association fees include air conditioning, common area maintenance, custodial services maintenance, electricity, exterior building maintenance, gas, heat, lawn maintenance, management, pool(s), reserve funds, water, trash, snow removal, sewer, insurance
- $400 Other One-Time Fees
- Whitehall Codm Community
- Whitehall Subdivision
- Property Manager
Amenities
- Concierge
- Doorman
- Picnic Area
- Common Area
- Meeting Room
- Party Room
- Laundry Facilities
- Elevator
- Community Storage Space
Recreation
- Fitness Center
- Community Pool
Pet Policy
- Limit on the number of pets
- Pet Size Limit
Security
- Security Service
- Front Desk in Lobby
- Fire and Smoke Detector
Map
Home Values in the Area
Average Home Value in this Area
Tax History
| Year | Tax Paid | Tax Assessment Tax Assessment Total Assessment is a certain percentage of the fair market value that is determined by local assessors to be the total taxable value of land and additions on the property. | Land | Improvement |
|---|---|---|---|---|
| 2025 | $6,630 | $580,000 | $174,000 | $406,000 |
| 2024 | $6,630 | $571,667 | $0 | $0 |
| 2023 | $6,537 | $563,333 | $0 | $0 |
| 2022 | $4,473 | $555,000 | $166,500 | $388,500 |
| 2021 | $5,960 | $536,667 | $0 | $0 |
| 2020 | $3,118 | $518,333 | $0 | $0 |
| 2019 | $5,552 | $500,000 | $150,000 | $350,000 |
| 2018 | $5,267 | $473,333 | $0 | $0 |
| 2017 | $4,868 | $446,667 | $0 | $0 |
| 2016 | -- | $420,000 | $0 | $0 |
| 2015 | $4,531 | $420,000 | $0 | $0 |
| 2014 | $4,531 | $420,000 | $0 | $0 |
Property History
| Date | Event | Price | List to Sale | Price per Sq Ft |
|---|---|---|---|---|
| 05/05/2014 05/05/14 | Rented | $2,950 | 0.0% | -- |
| 05/02/2014 05/02/14 | Under Contract | -- | -- | -- |
| 03/07/2014 03/07/14 | For Rent | $2,950 | -- | -- |
Purchase History
| Date | Type | Sale Price | Title Company |
|---|---|---|---|
| Deed | -- | None Listed On Document | |
| Deed | -- | None Listed On Document | |
| Deed | $480,000 | Chicago Title Insurance Co | |
| Deed | $135,400 | -- |
Mortgage History
| Date | Status | Loan Amount | Loan Type |
|---|---|---|---|
| Previous Owner | $360,000 | New Conventional |
Source: Bright MLS
MLS Number: MDMC2208960
APN: 07-02217770
- 4977 Battery Ln Unit 319
- 4977 Battery Ln Unit 717
- 4970 Battery Ln Unit 408
- 7819 Exeter Rd
- 5301 Mckinley St
- 5120 Wilson Ln
- 7812 Custer Rd
- 7611 Fairfax Rd
- 4706 Rosedale Ave
- 4701 Rosedale Ave
- 4801 Fairmont Ave Unit 705
- 7804 Custer Rd
- 4960 Fairmont Ave Unit 807
- 4960 Fairmont Ave Unit 505
- 4960 Fairmont Ave Unit 904
- 4960 Fairmont Ave Unit 706
- 5409 Glenwood Rd
- 7800 Marion Ln
- 7805 Moorland Ln
- 5507 Charlcote Rd
- 4977 Battery Ln Unit 311
- 8315 N Brook Ln
- 5015 Battery Ln
- 8404 N Brook Ln
- 8015 Old Georgetown Rd
- 4909 Auburn Ave
- 4909 Auburn Ave Unit 1101
- 4909 Auburn Ave Unit 1011
- 4909 Auburn Ave Unit 1001
- 4909 Auburn Ave Unit 904
- 4887 Battery Ln
- 4909 Auburn Ave Unit FL6-ID1211
- 4800 Auburn Ave
- 4850 Rugby Ave Unit FL12-ID1066
- 4850 Rugby Ave Unit FL8-ID1062
- 4850 Rugby Ave
- 4800 Auburn Ave Unit FL14-ID971
- 4800 Auburn Ave Unit FL4-ID661
- 4800 Auburn Ave Unit FL11-ID659
- 4800 Auburn Ave Unit FL6-ID916
