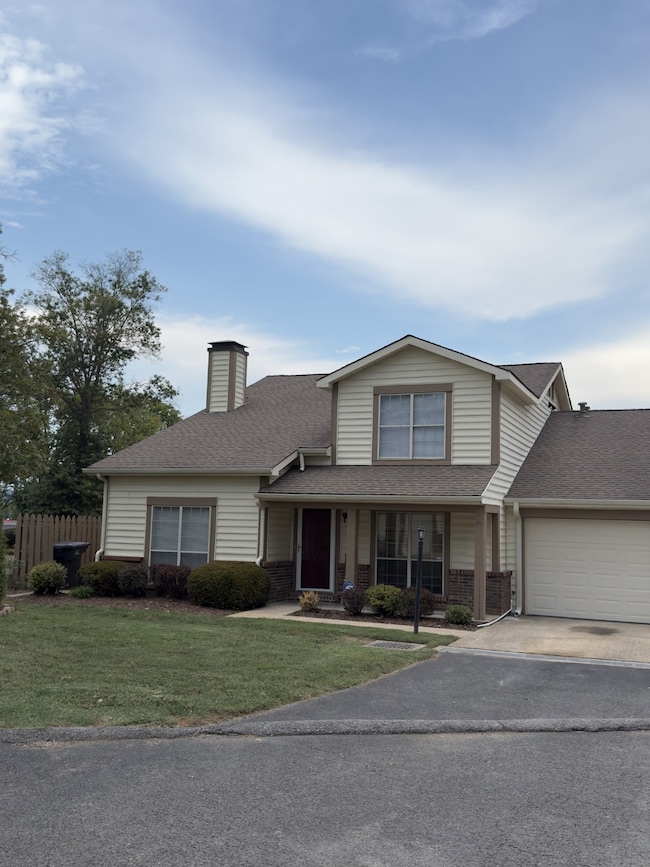5005 Camelot Dr Unit C Columbia, TN 38401
Estimated payment $1,733/month
Highlights
- In Ground Pool
- Clubhouse
- End Unit
- J.E. Woodard Elementary School Rated 9+
- Traditional Architecture
- 1 Car Attached Garage
About This Home
Seller has just taken a $4,600.00 PRICE REDUCTION and is offering $5000.00 Buyer Credit for flooring allowance. This is a PROBATE/ ESTATE SALE, Property will be sold "As Is". Judge has signed off on sale. MOTIVATED SELLER, all reasonable offers will be considered, Appraisals and Inspections welcomed. A rare find in this great Community of Canterbury Gardens! 3 bedrooms and 2 bath. MAIN FLOOR MASTER SUITE! Location, Location, location close to the Food Lion, Farmers Restaurant, a daycare and much more. This warm and inviting Community of neighbors watch out for each other, I met many of them. Lush green space and park area close to go for that evening walk with the dog, a great patio to relax in privacy having your morning coffee or an evening drink. The hard work has been done for the new homeowner. $7000,00 professional paint job from ceiling, walls, baseboard, doors and garage. Some new light fixtures, brand new dishwasher, professionally cleaned along with carpets. This property does need some updates floors, counter tops, etc.. Gas fireplace, Roof approx. 10 years old, water heater 2 years old, HVAC 3 years old. **LENDER INCENTIVES: Closing cost credit and/or rate buy down available from preferred lender. Contact Listing Agent for more information.** FREE appraisal based on pre-approval of Loan from Preferred Lender Element Home Loans Preston Garner NMLS#2460391
Seller to close with Momentum Title 2500 21st Ave S #102, Nashville, TN 37212
Listing Agent
Benchmark Realty, LLC Brokerage Phone: 6292030427 License #372330 Listed on: 09/19/2025

Townhouse Details
Home Type
- Townhome
Est. Annual Taxes
- $1,510
Year Built
- Built in 1989
Lot Details
- 1,307 Sq Ft Lot
- Lot Dimensions are 39x59
- End Unit
HOA Fees
- $202 Monthly HOA Fees
Parking
- 1 Car Attached Garage
- 4 Open Parking Spaces
Home Design
- Traditional Architecture
- Brick Exterior Construction
- Vinyl Siding
Interior Spaces
- 1,556 Sq Ft Home
- Property has 2 Levels
- Ceiling Fan
- Gas Fireplace
- Interior Storage Closet
- Dishwasher
Flooring
- Carpet
- Laminate
Bedrooms and Bathrooms
- 3 Bedrooms | 1 Main Level Bedroom
- Walk-In Closet
- 2 Full Bathrooms
Home Security
Outdoor Features
- In Ground Pool
- Patio
Schools
- J E Woodard Elementary School
- Whitthorne Middle School
- Columbia Central High School
Utilities
- Cooling Available
- Central Heating
- Cable TV Available
Listing and Financial Details
- Assessor Parcel Number 112E F 01200 000
Community Details
Overview
- $500 One-Time Secondary Association Fee
- Association fees include ground maintenance, recreation facilities
- Canterbury Phase I Subdivision
Recreation
- Community Pool
Pet Policy
- Pets Allowed
Additional Features
- Clubhouse
- Fire and Smoke Detector
Map
Home Values in the Area
Average Home Value in this Area
Tax History
| Year | Tax Paid | Tax Assessment Tax Assessment Total Assessment is a certain percentage of the fair market value that is determined by local assessors to be the total taxable value of land and additions on the property. | Land | Improvement |
|---|---|---|---|---|
| 2020 | $1,285 | $37,850 | $6,625 | $31,225 |
| 2019 | $878 | $37,850 | $6,625 | $31,225 |
| 2018 | $846 | $37,850 | $6,625 | $31,225 |
| 2017 | $1,206 | $28,350 | $6,625 | $21,725 |
| 2016 | $1,206 | $28,350 | $6,625 | $21,725 |
| 2015 | $1,151 | $28,350 | $6,625 | $21,725 |
| 2014 | $1,151 | $28,350 | $6,625 | $21,725 |
Property History
| Date | Event | Price | List to Sale | Price per Sq Ft |
|---|---|---|---|---|
| 10/06/2025 10/06/25 | Price Changed | $264,900 | -1.7% | $170 / Sq Ft |
| 09/19/2025 09/19/25 | For Sale | $269,500 | -- | $173 / Sq Ft |
Purchase History
| Date | Type | Sale Price | Title Company |
|---|---|---|---|
| Warranty Deed | $72,900 | -- | |
| Deed | -- | -- |
Source: Realtracs
MLS Number: 2999780
APN: 112EA-A-012.00
- 602 Edenburg Dr
- 5002 Camelot Dr Unit C
- 605 Edenburg Dr
- 5142 Pace Park Cir
- 5109 Pace Park Cir
- Pearl GY Plan at Trotwood Villas
- 5030 Camelot Dr
- 518 Hemingway Dr
- 1304 Jewell Dr
- 110 Bell Grove Dr
- 112 Deerfield Dr
- 114 Deerview Dr
- 4002 Trotwood Ave
- 5107 Pace Park Cir
- 4007 Hays Dr
- 6509 Ripple Ridge Ct
- 6159 Worthingtion
- 6152 Worthingtion
- 4002 Hays Dr
- 312 Sunnyside Ln
- 5142 Pace Park Cir
- 5140 Pace Park Cir
- 5122 Pace Park Cir
- 1016 Sunnyside Dr
- 102 Cayce Valley Dr Unit Suite
- 102 Cayce Valley Dr
- 1604 Mary Ct
- 1605 Mary Ct
- 1651 Manuka Ln
- 1955 Union Place
- 1851 Holdens Hollow
- 1820 Emily Ln
- 2550 Pillow Dr
- 1500 Hampshire Pike
- 1700 Wedgewood Dr
- 1249 Hampshire Pike
- 1218 Oxford Village Cir
- 1422 Club House Dr
- 1216 Hampshire Pike
- 1809 Goldsberry Dr






