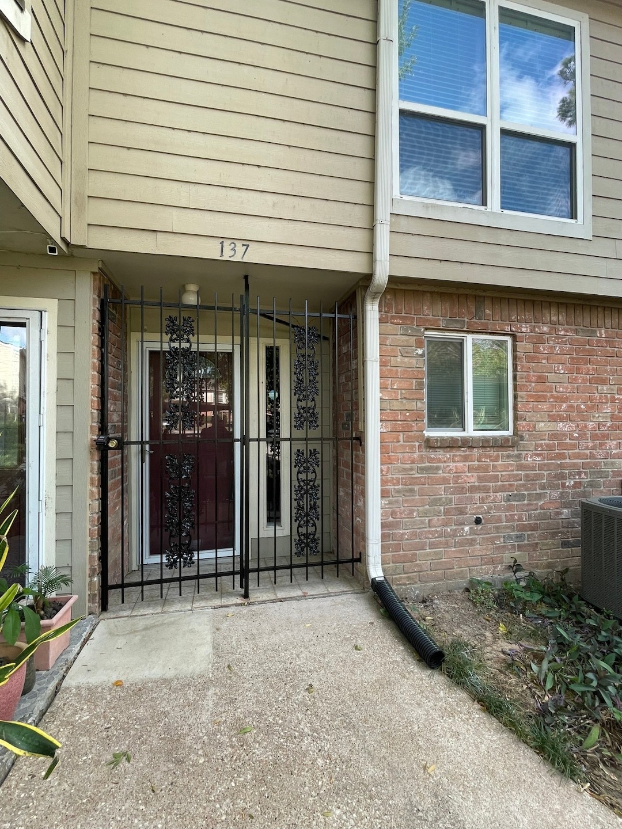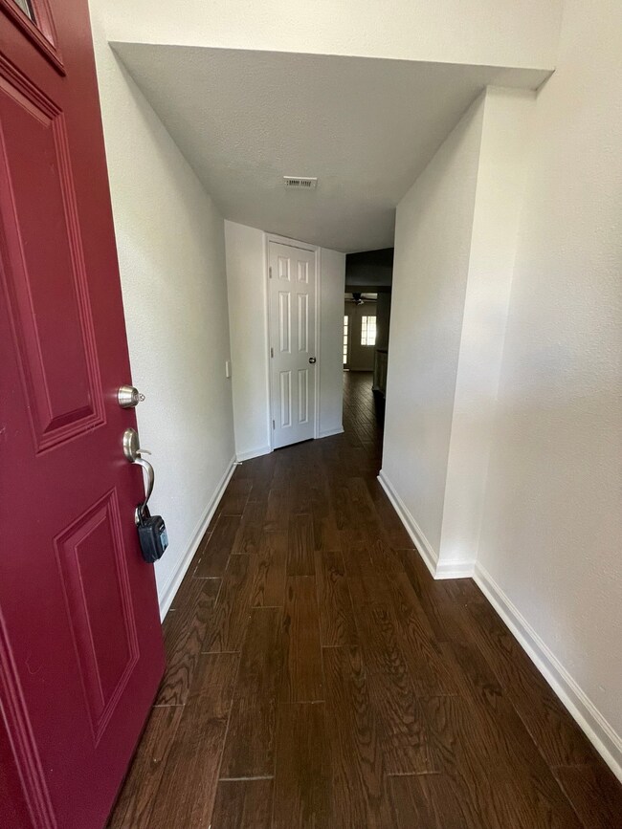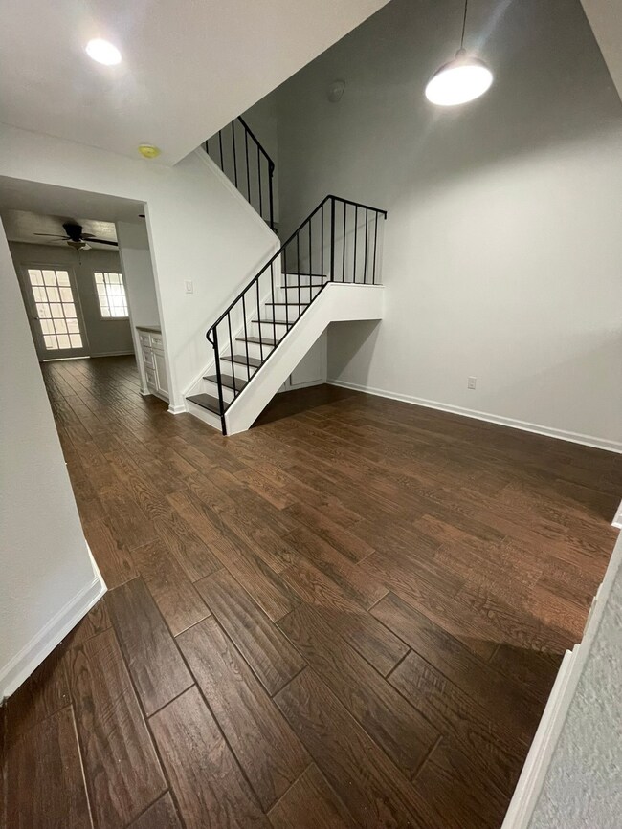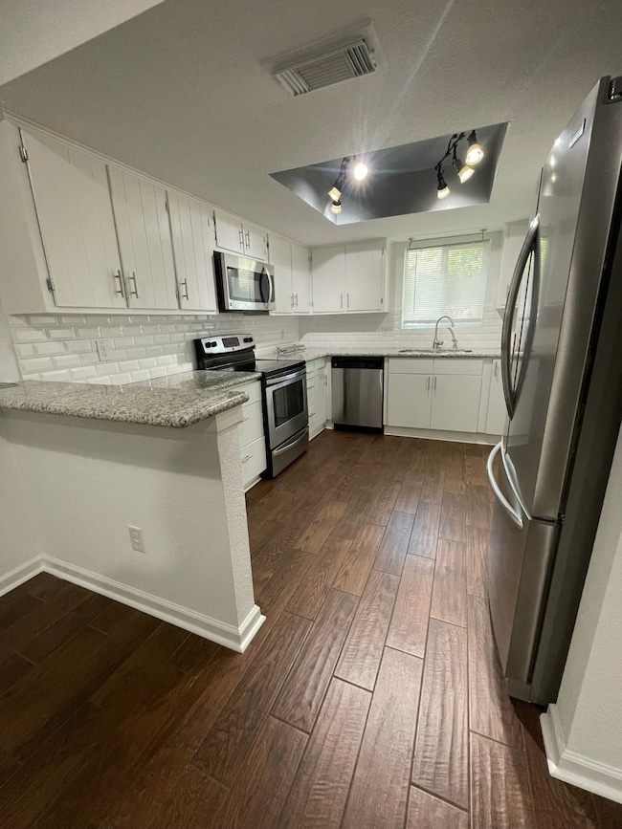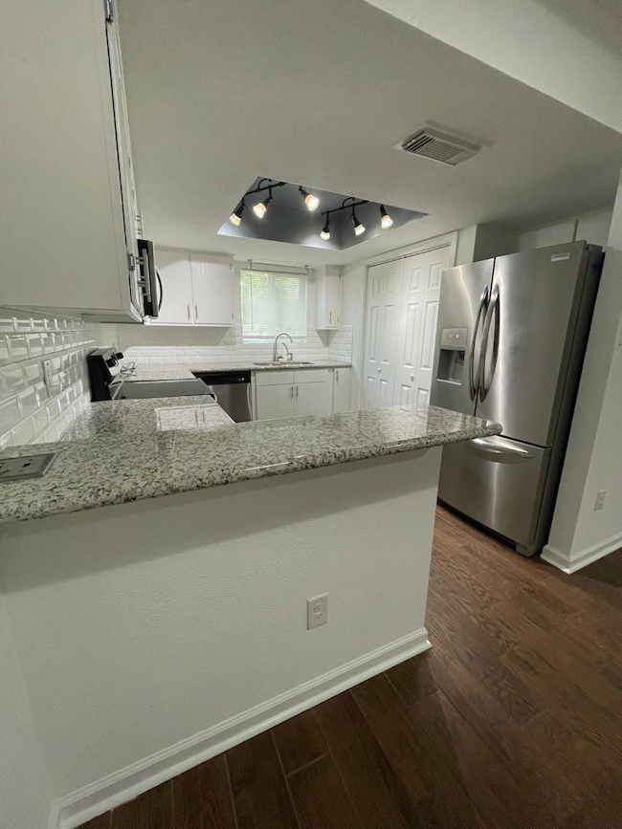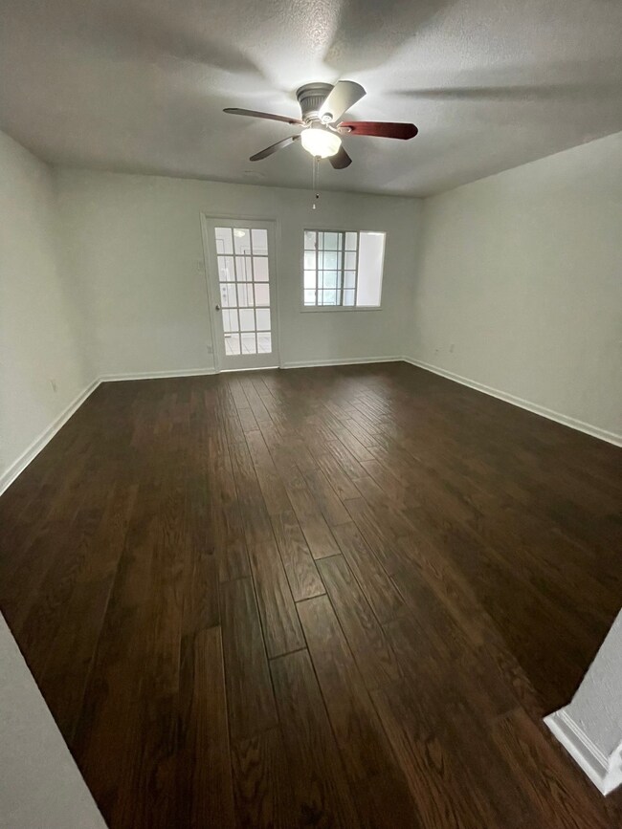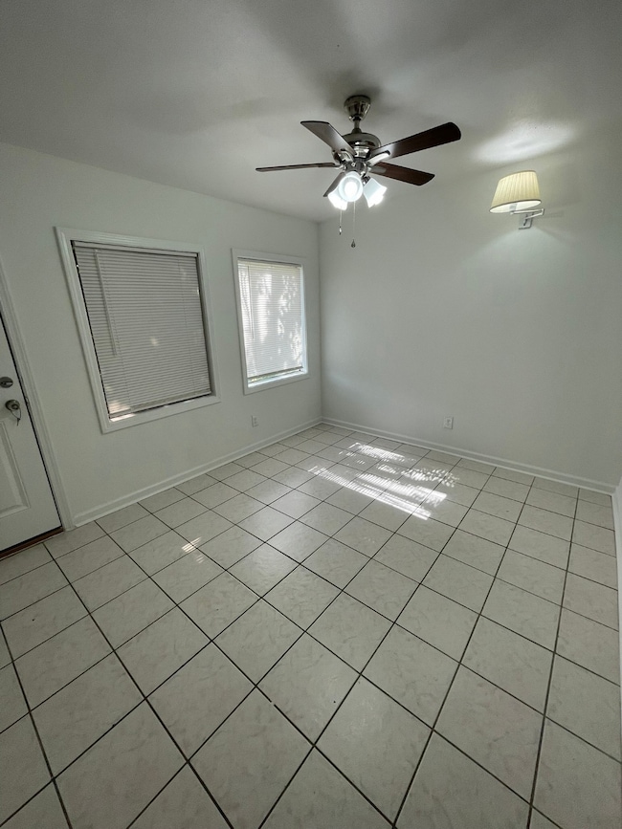5005 Georgi Ln Unit 137 Houston, TX 77092
Oak Forest-Garden Oaks NeighborhoodHighlights
- 2.49 Acre Lot
- High Ceiling
- Community Pool
- Traditional Architecture
- Granite Countertops
- Breakfast Room
About This Home
Welcome to 5005 Georgi Ln Unit 137. This beautiful 2-bedroom, 2.5-bathroom townhome provides fresh paint with ceramic tile throughout the first floor, laminate stairs and carpet throughout the second floor. First floor features living area, kitchen, breakfast, study/bonus room, and a half bath. Second floor provides primary bedroom with large closet, primary bathroom, utility room, as well as a secondary bedroom with attached bathroom. Unit has easy access 610/I-10/290 making this location very versatile for work, shopping or entertainment.
Listing Agent
Walzel Properties - Corporate Office License #0560972 Listed on: 11/12/2025

Townhouse Details
Home Type
- Townhome
Est. Annual Taxes
- $3,635
Year Built
- Built in 1974
Home Design
- Traditional Architecture
Interior Spaces
- 1,460 Sq Ft Home
- 2-Story Property
- High Ceiling
- Formal Entry
- Family Room
- Living Room
- Breakfast Room
- Storage
- Washer and Electric Dryer Hookup
- Utility Room
Kitchen
- Breakfast Bar
- Electric Oven
- Electric Range
- Microwave
- Dishwasher
- Granite Countertops
- Self-Closing Drawers and Cabinet Doors
- Disposal
Flooring
- Carpet
- Laminate
- Tile
Bedrooms and Bathrooms
- 2 Bedrooms
- En-Suite Primary Bedroom
- Double Vanity
- Bathtub with Shower
Home Security
Parking
- 1 Detached Carport Space
- Additional Parking
- Assigned Parking
Schools
- Wainwright Elementary School
- Clifton Middle School
- Scarborough High School
Additional Features
- Balcony
- Cleared Lot
- Central Heating and Cooling System
Listing and Financial Details
- Property Available on 12/1/25
- Long Term Lease
Community Details
Overview
- Covered Bridge Th 2 Subdivision
- Greenbelt
Recreation
- Community Pool
Pet Policy
- No Pets Allowed
- Pet Deposit Required
Security
- Fire and Smoke Detector
Map
Source: Houston Association of REALTORS®
MLS Number: 41563548
APN: 1087740010004
- 5005 Georgi Ln Unit 91
- 5005 Georgi Ln Unit 73
- 5005 Georgi Ln Unit 167
- 5005 Georgi Ln Unit 198
- 5005 Georgi Ln Unit 155
- 5026 Saxon Dr
- 4938 Saxon Dr
- 4827 Chantilly Ln
- 5234 Saxon Dr
- 5302 Saxon Dr
- 5125 Nina Lee Ln
- 4913 W 43rd St
- 5037 W 43rd St
- 4117 Pinon Dr
- 5318 Hialeah Dr
- 5234 Libbey Ln
- 5109 Lido Ln
- 5217 W 43rd St
- 5001 Lamonte Ln Unit 14
- 5001 Lamonte Ln Unit 116
- 5005 Georgi Ln Unit 51
- 5005 Georgi Ln Unit 215
- 5005 Georgi Ln Unit 37
- 4225 Mangum Rd
- 4913 Nina Lee Ln
- 4923 Poinciana Dr
- 5010 W 43rd St
- 4800 Lamonte Ln
- 5110 W 43rd St
- 5218 Nina Lee Ln
- 5218 Nina Lee Ln
- 5001 Lamonte Ln Unit 10
- 5000 Milwee St Unit 28
- 5315 Poinciana Dr
- 4817 Lido Ln
- 4601 W 43rd St
- 4413 W 43rd St
- 5205 Verdome Ln
- 5417 De Milo Dr
- 3700 Watonga Blvd
