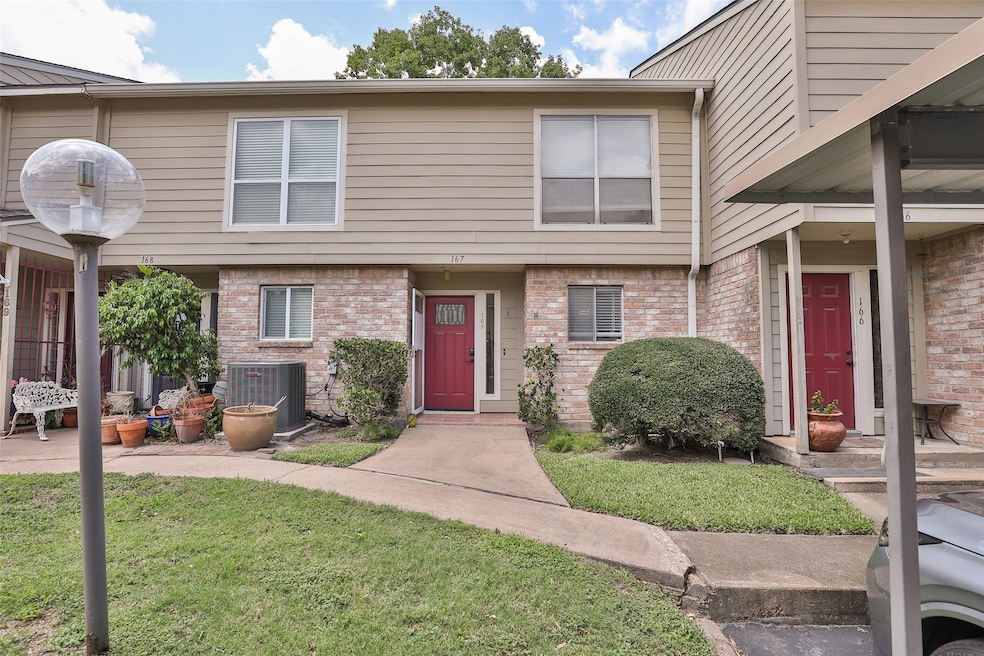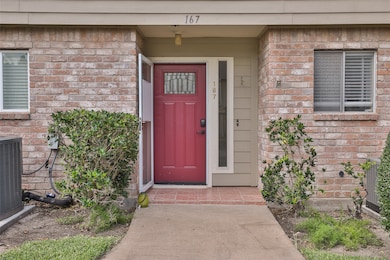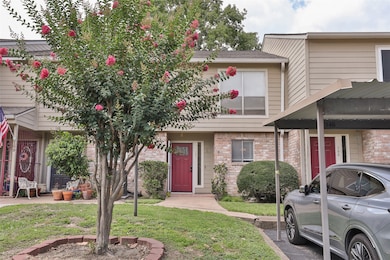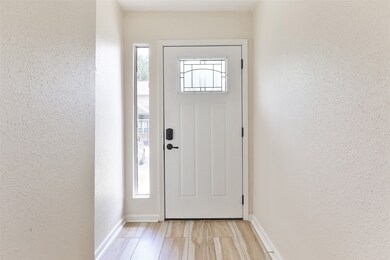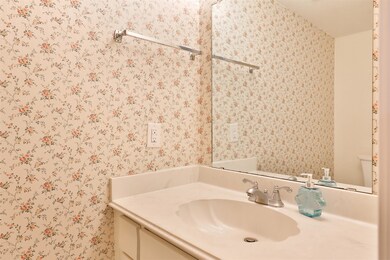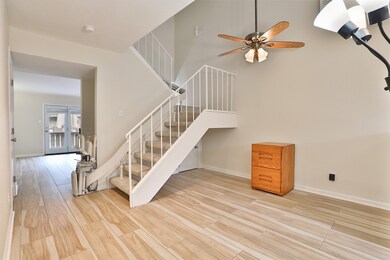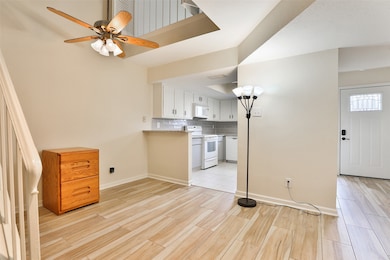5005 Georgi Ln Unit 167 Houston, TX 77092
Oak Forest-Garden Oaks NeighborhoodEstimated payment $1,674/month
Highlights
- 116,225 Sq Ft lot
- Clubhouse
- Traditional Architecture
- Views to the North
- Deck
- 1 Fireplace
About This Home
You will love living in this quiet complex called Covered Bridge Condominiums! This 2 story unit is centrally located and backs up to one of the 2 complex pools. It features living and dining areas, nice kitchen with easy flow to dining room. Both bedrooms are upstairs and features good size closets and ensuite baths with tub/shower combo. Your half bath is downstairs for your guests to use. Parking is just to the right of your unit, each owner is assigned 1 covered parking space with lots of uncovered spaces for your guests. Central mail box. HOA fees include trash pick up outside your door 3 days a week, grounds upkeep, water/sewer bills and exterior maintenance of the buildings. Come by today and see what this unit and complex is all about!
Property Details
Home Type
- Condominium
Est. Annual Taxes
- $3,571
Year Built
- Built in 1974
HOA Fees
- $585 Monthly HOA Fees
Home Design
- Traditional Architecture
- Slab Foundation
- Composition Roof
- Cement Siding
Interior Spaces
- 1,460 Sq Ft Home
- 2-Story Property
- Ceiling Fan
- 1 Fireplace
- Living Room
- Dining Room
- Utility Room
- Views to the North
Kitchen
- Breakfast Bar
- Convection Oven
- Microwave
- Dishwasher
- Disposal
Flooring
- Concrete
- Tile
Bedrooms and Bathrooms
- 2 Bedrooms
- En-Suite Primary Bedroom
- Bathtub with Shower
Laundry
- Laundry in Utility Room
- Dryer
- Washer
Parking
- 1 Detached Carport Space
- Additional Parking
- Assigned Parking
Outdoor Features
- Deck
- Patio
Schools
- Wainwright Elementary School
- Clifton Middle School
- Scarborough High School
Additional Features
- South Facing Home
- Central Heating and Cooling System
Community Details
Overview
- Association fees include clubhouse, common areas, maintenance structure, sewer, trash, water
- Rise Management Association
- Covered Bridge Condo Ph 03 Subdivision
Amenities
- Clubhouse
Recreation
- Community Pool
Map
Home Values in the Area
Average Home Value in this Area
Tax History
| Year | Tax Paid | Tax Assessment Tax Assessment Total Assessment is a certain percentage of the fair market value that is determined by local assessors to be the total taxable value of land and additions on the property. | Land | Improvement |
|---|---|---|---|---|
| 2025 | $3,571 | $168,917 | $32,094 | $136,823 |
| 2024 | $3,571 | $170,686 | $32,430 | $138,256 |
| 2023 | $3,571 | $168,139 | $31,946 | $136,193 |
| 2022 | $2,700 | $147,700 | $28,063 | $119,637 |
| 2021 | $2,598 | $126,507 | $24,036 | $102,471 |
| 2020 | $2,454 | $105,879 | $20,117 | $85,762 |
| 2019 | $2,331 | $92,129 | $17,505 | $74,624 |
| 2018 | $0 | $96,903 | $18,412 | $78,491 |
| 2017 | $2,308 | $98,454 | $18,706 | $79,748 |
| 2016 | $2,098 | $98,454 | $18,706 | $79,748 |
| 2015 | $58 | $98,454 | $18,706 | $79,748 |
| 2014 | $58 | $68,579 | $13,030 | $55,549 |
Property History
| Date | Event | Price | List to Sale | Price per Sq Ft |
|---|---|---|---|---|
| 09/30/2025 09/30/25 | Price Changed | $150,000 | -6.3% | $103 / Sq Ft |
| 06/09/2025 06/09/25 | For Sale | $160,000 | -- | $110 / Sq Ft |
Purchase History
| Date | Type | Sale Price | Title Company |
|---|---|---|---|
| Deed | -- | Fidelity National Title |
Mortgage History
| Date | Status | Loan Amount | Loan Type |
|---|---|---|---|
| Open | $108,750 | New Conventional |
Source: Houston Association of REALTORS®
MLS Number: 80251573
APN: 1092960000003
- 5005 Georgi Ln Unit 91
- 5005 Georgi Ln Unit 73
- 5005 Georgi Ln Unit 198
- 5005 Georgi Ln Unit 155
- 5026 Saxon Dr
- 4938 Saxon Dr
- 4827 Chantilly Ln
- 5234 Saxon Dr
- 5302 Saxon Dr
- 5125 Nina Lee Ln
- 4913 W 43rd St
- 5037 W 43rd St
- 4117 Pinon Dr
- 5318 Hialeah Dr
- 5234 Libbey Ln
- 5109 Lido Ln
- 5217 W 43rd St
- 5001 Lamonte Ln Unit 14
- 5001 Lamonte Ln Unit 116
- 5231 Lamonte Ln
- 5005 Georgi Ln Unit 137
- 5005 Georgi Ln Unit 51
- 5005 Georgi Ln Unit 215
- 5005 Georgi Ln Unit 37
- 4225 Mangum Rd
- 4913 Nina Lee Ln
- 4923 Poinciana Dr
- 5010 W 43rd St
- 4800 Lamonte Ln
- 5110 W 43rd St
- 5218 Nina Lee Ln
- 5218 Nina Lee Ln
- 5001 Lamonte Ln Unit 10
- 5000 Milwee St Unit 28
- 5315 Poinciana Dr
- 4817 Lido Ln
- 4601 W 43rd St
- 4413 W 43rd St
- 5205 Verdome Ln
- 5417 De Milo Dr
