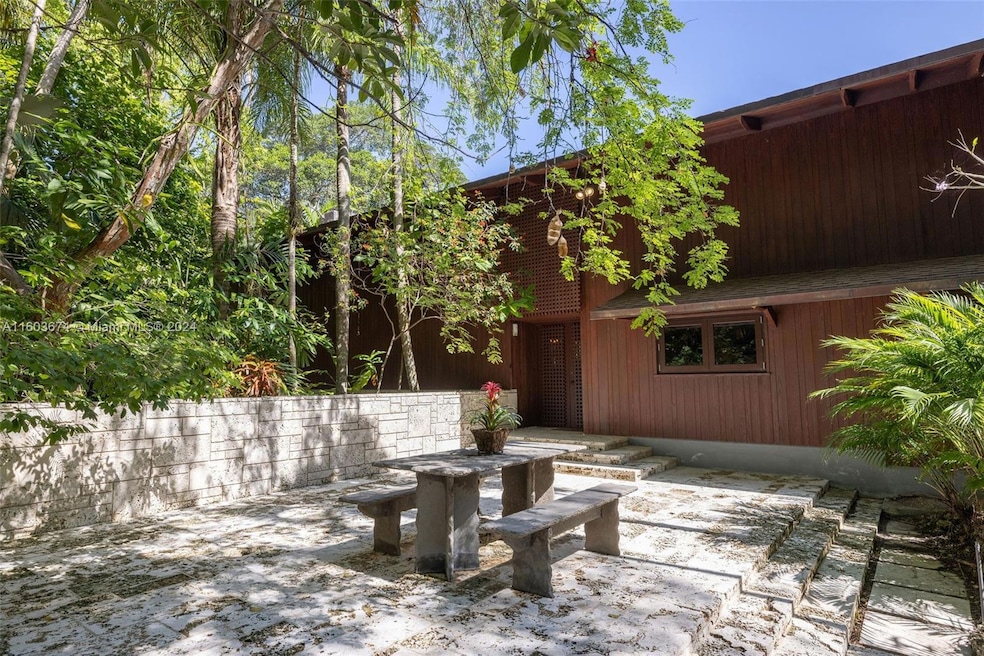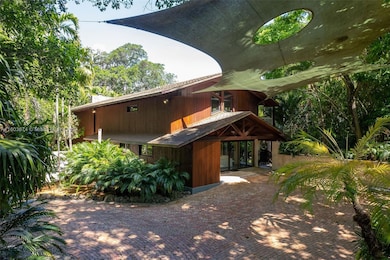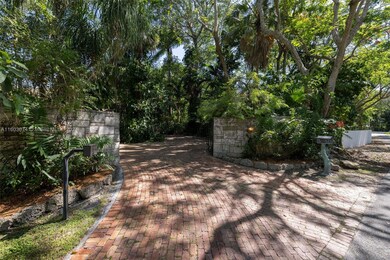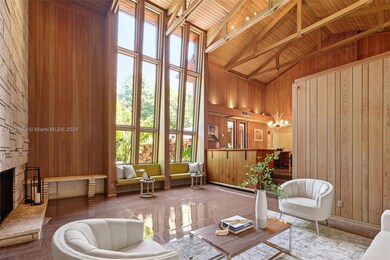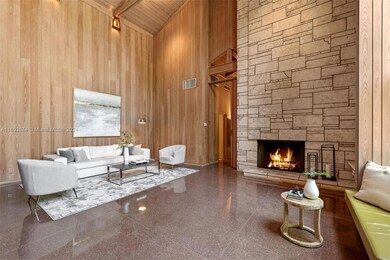
5005 Hammock Park Dr Coral Gables, FL 33156
Gables Estates NeighborhoodHighlights
- In Ground Pool
- Sitting Area In Primary Bedroom
- Vaulted Ceiling
- Sunset Elementary School Rated A
- Gated Community
- Marble Flooring
About This Home
As of December 2024Bask in majestic and peaceful nature where home is a function of its natural surroundings. Located in the guard gated neighborhood of Hammock Lakes, this stunning home was designed by Alfred Browning Parker, legendary architect known for incorporating natural materials, such as the hardwood Florida Cedar and coral rock found here. Walk through a foyer entry and be enveloped into a grand living area covered by an angelic wood beamed cathedral ceiling. There are 2 additional family rooms. All bedrooms have ensuite bathrooms. In 2003, additions were made, with a new stand-alone primary suite upstairs, and an additional family room open to an industrial kitchen. This almost 1 acre property is spectacular with winding paths and valuable plants and trees. It can be your private tropical oasis.
Last Agent to Sell the Property
Coldwell Banker Realty License #3053607 Listed on: 06/10/2024

Home Details
Home Type
- Single Family
Est. Annual Taxes
- $22,337
Year Built
- Built in 1965
Lot Details
- 0.96 Acre Lot
- South Facing Home
- Property is zoned 0100
Home Design
- Frame Construction
- Shingle Roof
Interior Spaces
- 5,381 Sq Ft Home
- 2-Story Property
- Vaulted Ceiling
- Fireplace
- Blinds
- Picture Window
- Casement Windows
- Entrance Foyer
- Family Room
- Formal Dining Room
- Den
- Sun or Florida Room
- Marble Flooring
- Garden Views
- High Impact Windows
Kitchen
- Gas Range
- Ice Maker
- Dishwasher
- Snack Bar or Counter
- Disposal
Bedrooms and Bathrooms
- 5 Bedrooms
- Sitting Area In Primary Bedroom
- Primary Bedroom Upstairs
- Split Bedroom Floorplan
- Closet Cabinetry
- Walk-In Closet
- Separate Shower in Primary Bathroom
Laundry
- Laundry in Utility Room
- Dryer
- Washer
Parking
- Electric Vehicle Home Charger
- Driveway
- Paver Block
- Open Parking
Outdoor Features
- In Ground Pool
- Screened Balcony
- Patio
- Exterior Lighting
Schools
- Sunset Elementary School
- Ponce De Leon Middle School
- Coral Gables High School
Utilities
- Zoned Heating and Cooling
- Well
- Electric Water Heater
- Septic Tank
Listing and Financial Details
- Assessor Parcel Number 03-51-06-014-0040
Community Details
Overview
- Property has a Home Owners Association
- Hammock Park Subdivision
Security
- Security Service
- Gated Community
Ownership History
Purchase Details
Home Financials for this Owner
Home Financials are based on the most recent Mortgage that was taken out on this home.Purchase Details
Purchase Details
Home Financials for this Owner
Home Financials are based on the most recent Mortgage that was taken out on this home.Similar Homes in the area
Home Values in the Area
Average Home Value in this Area
Purchase History
| Date | Type | Sale Price | Title Company |
|---|---|---|---|
| Warranty Deed | $3,600,000 | None Listed On Document | |
| Interfamily Deed Transfer | -- | Attorney | |
| Warranty Deed | $500,000 | -- |
Mortgage History
| Date | Status | Loan Amount | Loan Type |
|---|---|---|---|
| Open | $1,800,000 | Seller Take Back | |
| Previous Owner | $290,000 | Unknown | |
| Previous Owner | $300,000 | No Value Available |
Property History
| Date | Event | Price | Change | Sq Ft Price |
|---|---|---|---|---|
| 12/12/2024 12/12/24 | Sold | $3,600,000 | -21.7% | $669 / Sq Ft |
| 08/05/2024 08/05/24 | Price Changed | $4,600,000 | -7.6% | $855 / Sq Ft |
| 06/10/2024 06/10/24 | For Sale | $4,980,000 | -- | $925 / Sq Ft |
Tax History Compared to Growth
Tax History
| Year | Tax Paid | Tax Assessment Tax Assessment Total Assessment is a certain percentage of the fair market value that is determined by local assessors to be the total taxable value of land and additions on the property. | Land | Improvement |
|---|---|---|---|---|
| 2025 | $25,763 | $3,465,677 | $3,345,440 | $120,237 |
| 2024 | $23,268 | $1,068,881 | -- | -- |
| 2023 | $23,268 | $1,037,749 | $0 | $0 |
| 2022 | $23,206 | $1,007,524 | $0 | $0 |
| 2021 | $23,161 | $978,179 | $0 | $0 |
| 2020 | $22,957 | $964,674 | $0 | $0 |
| 2019 | $22,591 | $942,986 | $0 | $0 |
| 2018 | $21,739 | $925,404 | $0 | $0 |
| 2017 | $21,598 | $906,371 | $0 | $0 |
| 2016 | $21,054 | $887,729 | $0 | $0 |
| 2015 | $20,811 | $881,559 | $0 | $0 |
| 2014 | $17,589 | $874,563 | $0 | $0 |
Agents Affiliated with this Home
-
Lisa Fox

Seller's Agent in 2024
Lisa Fox
Coldwell Banker Realty
(305) 345-8153
2 in this area
63 Total Sales
-
Diana Gutierrez

Buyer's Agent in 2024
Diana Gutierrez
Mocca Realty, LLC.
(305) 964-8440
12 in this area
53 Total Sales
Map
Source: MIAMI REALTORS® MLS
MLS Number: A11603674
APN: 03-5106-014-0040
- 9261 School House Rd
- 9490 Old Cutler Ln
- 4860 Hammock Lake Dr
- 9000 School House Rd
- 5355 Hammock Dr
- 5400 Hammock Dr
- 5400 Kerwood Oaks Dr
- 5440 Hammock Dr
- 5100 SW 86th St
- 5225 Fairchild Way
- 4820 SW 86th Terrace
- 9370 Balada St
- 4780 SW 86th Terrace
- 5100 Pine Dr
- 8755 SW 54th Ave
- 9330 Gallardo St
- 5001 Pine Dr
- 9320 Gallardo St
- 5071 Pine Dr
- 700 Arvida Pkwy
