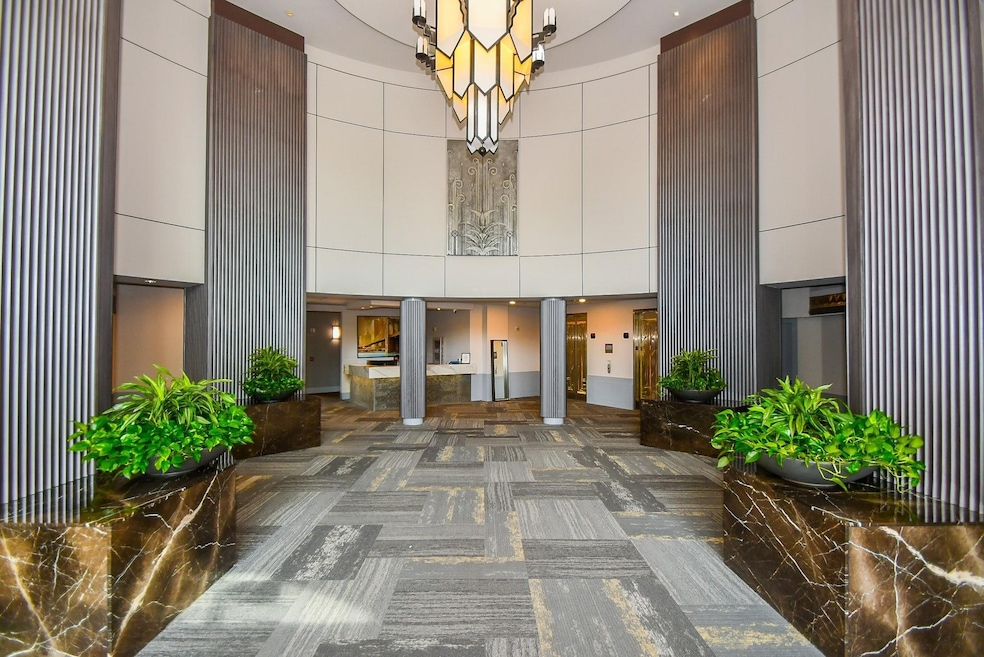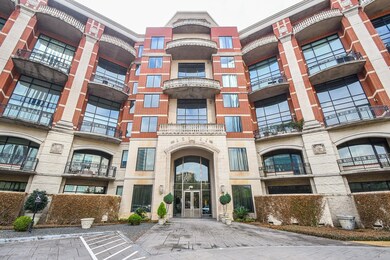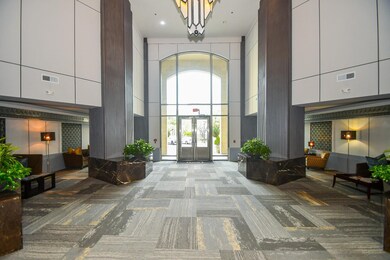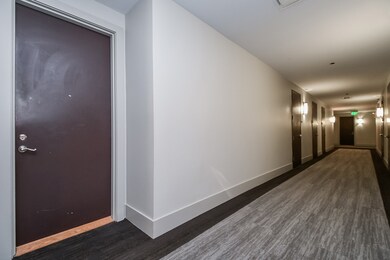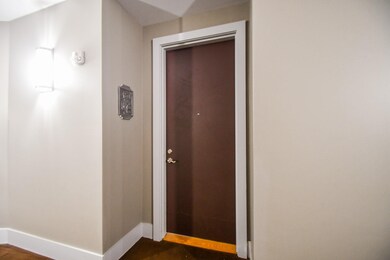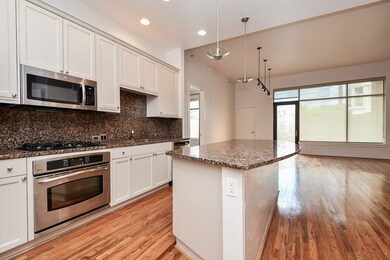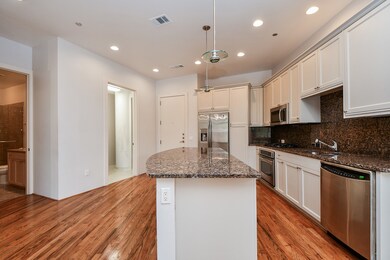The Empire Lofts 5005 Hidalgo St Unit 210 Houston, TX 77056
Uptown-Galleria District NeighborhoodEstimated payment $4,335/month
Highlights
- Concierge
- Community Pool
- Central Heating and Cooling System
- School at St. George Place Rated A-
- Living Room
- Stacked Washer and Dryer
About This Home
Rare Find Gem in Prestigious Empire Luxuary Condo--2 Beds, 2 Baths with 520 SF Private Terrace in One Level. You Will Be Impressed with the Amazing Fully Open Concept in Main Living Area. Gourmet Kitchen with SS Appliances (Refrigerator Included), Granite Countertop and Refreshed Cabinetary with Trendy Color.(June/2025) Window Walls from Main Living to Master Bed Let the Natural Light Brighten the Whole Unit. Updated Sleek Roller Shades and Drapes,High Efficiency Newer HVAC with Spacial Air Clean Filter to Improve Air Quality(2023). Engineered Wood Floor in Main Living, Laminate Wood Floor in Two Bedrooms and Tile in All Wet Area. Customized Master Closet and Built-In Bookshelves in Second Bedroom That Creates Multi-Function in this Space. You will Fall in Love with This Spacious Private Terrace Which Creates More Fun Things in Your Own Territory. Walking Distance to the Famous WaterWall and Galleria. Enjoy Peaceful Tranquil in Two Wooded Lakes While Enjoy the Convinence of Urban Life.
Listing Agent
REALM Real Estate Professionals - Sugar Land License #0537090 Listed on: 07/05/2025

Property Details
Home Type
- Condominium
Est. Annual Taxes
- $8,825
Year Built
- Built in 2005
HOA Fees
- $950 Monthly HOA Fees
Interior Spaces
- 1,607 Sq Ft Home
- Living Room
- Stacked Washer and Dryer
Kitchen
- Microwave
- Dishwasher
- Disposal
Bedrooms and Bathrooms
- 2 Bedrooms
- 2 Full Bathrooms
Parking
- 2 Parking Spaces
- Assigned Parking
Schools
- School At St George Place Elementary School
- Tanglewood Middle School
- Wisdom High School
Utilities
- Central Heating and Cooling System
Community Details
Overview
- Association fees include common area insurance, clubhouse, ground maintenance, maintenance structure, trash
- Rise Associate Management Group Association
- Mid-Rise Condominium
- Empire Condos
- Empire Condos Subdivision
Amenities
- Concierge
- Doorman
Recreation
Map
About The Empire Lofts
Home Values in the Area
Average Home Value in this Area
Tax History
| Year | Tax Paid | Tax Assessment Tax Assessment Total Assessment is a certain percentage of the fair market value that is determined by local assessors to be the total taxable value of land and additions on the property. | Land | Improvement |
|---|---|---|---|---|
| 2025 | $8,825 | $353,499 | $67,165 | $286,334 |
| 2024 | $8,825 | $394,700 | $74,993 | $319,707 |
| 2023 | $8,825 | $394,434 | $74,942 | $319,492 |
| 2022 | $8,128 | $346,546 | $71,692 | $274,854 |
| 2021 | $7,546 | $305,000 | $57,950 | $247,050 |
| 2020 | $8,465 | $330,000 | $62,700 | $267,300 |
| 2019 | $8,824 | $330,000 | $62,700 | $267,300 |
| 2018 | $8,824 | $330,000 | $62,700 | $267,300 |
| 2017 | $8,818 | $330,000 | $62,700 | $267,300 |
| 2016 | $9,669 | $361,845 | $68,751 | $293,094 |
| 2015 | $12,860 | $362,502 | $98,227 | $264,275 |
| 2014 | $12,860 | $473,821 | $90,026 | $383,795 |
Property History
| Date | Event | Price | List to Sale | Price per Sq Ft |
|---|---|---|---|---|
| 08/07/2025 08/07/25 | For Rent | $3,000 | 0.0% | -- |
| 07/05/2025 07/05/25 | For Sale | $499,800 | 0.0% | $311 / Sq Ft |
| 04/15/2023 04/15/23 | Rented | $2,800 | 0.0% | -- |
| 01/19/2023 01/19/23 | For Rent | $2,800 | -- | -- |
Purchase History
| Date | Type | Sale Price | Title Company |
|---|---|---|---|
| Special Warranty Deed | -- | Stewart Title | |
| Trustee Deed | -- | -- | |
| Trustee Deed | -- | -- | |
| Trustee Deed | -- | None Available | |
| Special Warranty Deed | -- | First American Title Ins Co |
Mortgage History
| Date | Status | Loan Amount | Loan Type |
|---|---|---|---|
| Previous Owner | $380,000 | Purchase Money Mortgage |
Source: Houston Association of REALTORS®
MLS Number: 40002083
APN: 1288600000010
- 5005 Hidalgo St Unit 312
- 5005 Hidalgo St Unit 413
- 5005 Hidalgo St Unit 601
- 3030 Post Oak Blvd Unit 808
- 0 Hidalgo St Unit 96571774
- 5150 Hidalgo St Unit 905
- 5150 Hidalgo St Unit 204
- 5150 Hidalgo St Unit 1303
- 5150 Hidalgo St Unit 1702
- 5150 Hidalgo St Unit 1205
- 5150 Hidalgo St Unit 701
- 4734 Aftonshire Dr
- 4711 Oakshire Dr
- 3388 Sage Rd Unit 2401
- 5515 Hidalgo St
- 2 Hidalgo St
- 4662 Richmond Ave
- 3350 Mccue Rd Unit 603
- 3350 Mccue Rd Unit 1901
- 3350 Mccue Rd Unit 2404
- 2801 Waterwall Dr
- 3100 Post Oak Blvd
- 3131 West Loop S
- 5151 Hidalgo St
- 5150 Hidalgo St Unit 805
- 5150 Hidalgo St Unit 1302
- 3108 Vossdale Rd
- 5151 Richmond Ave Unit 213
- 3300 Sage Rd
- 5151 Richmond Ave
- 3000 Sage Rd
- 4727 W Alabama St Unit 1102
- 4727 W Alabama St Unit 1101
- 4727 W Alabama St Unit 2214
- 4727 W Alabama St Unit 2201
- 3323 Mccue Rd
- 3388 Sage Rd Unit 301
- 3388 Sage Rd Unit 101
- 4707-4711 W Alabama St
- 4708 Ingersoll St Unit A
